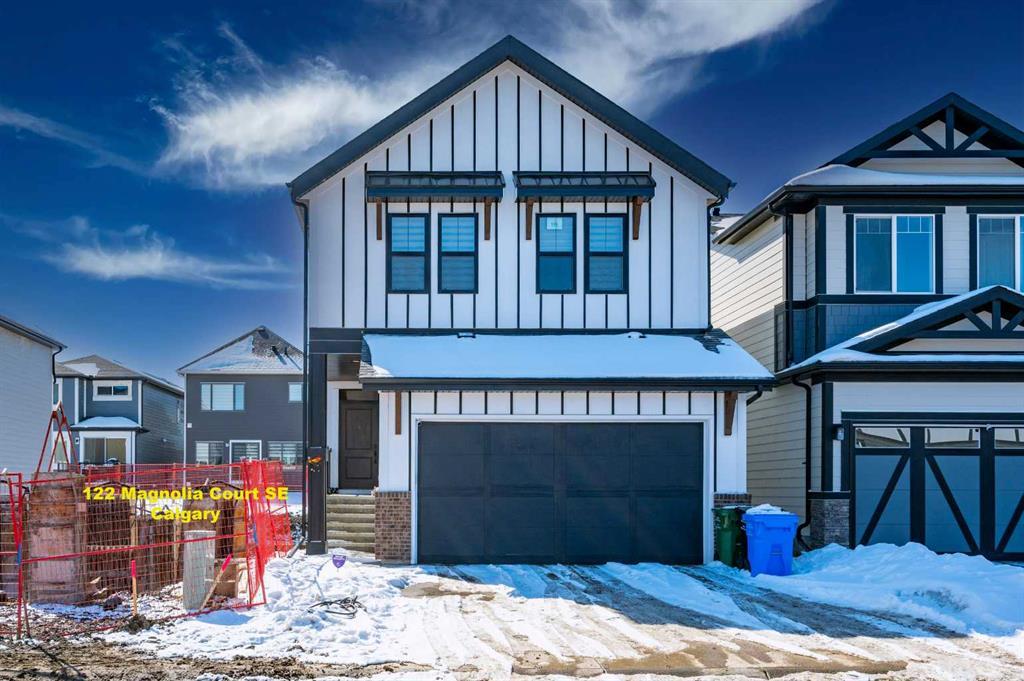122 Magnolia Court Se, Mahogany in Calgary, AB
This is a Residential (2 Storey) with an Exterior Entry, Full, Unfinished basement and Double Garage Attached parking.
122 Magnolia Court Se, Mahogany in Calgary
2023 Build | New Home | 2 Story | 2194.46 SQFT | 4-Bedrooms | 3-Bathrooms | Open Floor Plan | High Ceilings | Dream Kitchen with Center land | Side Entrance | LVP floors on Main | Spacious Yard & Much More | This is an extraordinary opportunity to own this newly built home in the modern community of Mahogany, with conveniently quick access to Stony Trail & Deerfoot. This 2 story home offers a noteworthy floor plan with extensive upgrades. The main floor features 9’ ceilings, a bedroom attached with full bathroom, an open concept upgraded kitchen with floor to ceiling cabinetry with a Grand kitchen Island, complete with pantry, Upgraded stainless steel appliances, a spacious living room with electric fire place & dining. Second floor boasts a Bonus room with tray ceiling, Master bedroom with a large 5 pc ensuite & Walk-in closet, Two additional well sized bedrooms with an additional 5pc bathroom, and a laundry room. Stepping down to the 9' basement! This home has HRV ventilation to ensure the best air flow throughout your home. Oversized windows will bring tons of sunshine throughout! Being unfinished, you have the flexibility to turn into anything you desire and seems fit to your family, such as bedrooms, playroom, fitness rooms, or even a theatre! And the basement has its own separate entrance with large windows. This home offers everything you need, all located in excellent community of Mahogany. Which offers even more bonuses with four-season lake living, offering recreation with tennis courts, splash park, playgrounds, hockey rink, sandy beaches and more!! Located near many amenities, this home is Less than a 5-minute drive to Elementary schools and short walk to playgrounds and the Mahogany beach house. Also a short 10 minutes drive to Brookfield YMCA, South Health Campus, and Seton Shopping Centre, with easy access to Stony and Deerfoot Trail. This home is the one you have been waiting for! Don’t let it get away, book your showing today, and/or visit the 3D Tour!!
$829,900
122 Magnolia Court Se, Calgary, Alberta
Essential Information
- MLS® #A2124705
- Price$829,900
- Price per Sqft378
- Bedrooms4
- Bathrooms3.00
- Full Baths3
- Square Footage2,194
- Acres0.08
- Year Built2023
- TypeResidential
- Sub-TypeDetached
- Style2 Storey
- StatusActive
- Days on Market14
Amenities
- AmenitiesBeach Access, Boating, Clubhouse, Fitness Center, Park, Picnic Area, Playground
- Parking Spaces4
- ParkingDouble Garage Attached
- # of Garages2
Room Dimensions
- Dining Room8`0 x 11`7
- Family Room15`2 x 12`9
- Kitchen15`6 x 14`2
- Living Room15`2 x 11`11
- Master Bedroom11`7 x 15`11
- Bedroom 211`6 x 9`3
- Bedroom 311`6 x 13`6
- Bedroom 411`5 x 13`6
Additional Information
- ZoningR-G
- HOA Fees475
- HOA Fees Freq.ANN
Community Information
Interior
- Interior FeaturesKitchen Island, No Animal Home, No Smoking Home, Quartz Counters, Separate Entrance
- AppliancesDishwasher, Dryer, Garage Control(s), Gas Stove, Range Hood, Refrigerator, Washer
- HeatingCentral, Natural Gas
- CoolingNone
- Has BasementYes
- BasementExterior Entry, Full, Unfinished
- FireplaceYes
- # of Fireplaces1
- FireplacesFamily Room, Electric
Exterior
- Exterior FeaturesNone
- Lot DescriptionLevel
- RoofAsphalt Shingle
- ConstructionCement Fiber Board, Concrete, Stone, Wood Frame
- FoundationPoured Concrete
- Lot Size Square Feet3326.00
- Listing Frontage9.14M 30`0"
Listing Details
- Listing OfficeMaxWell Central











































