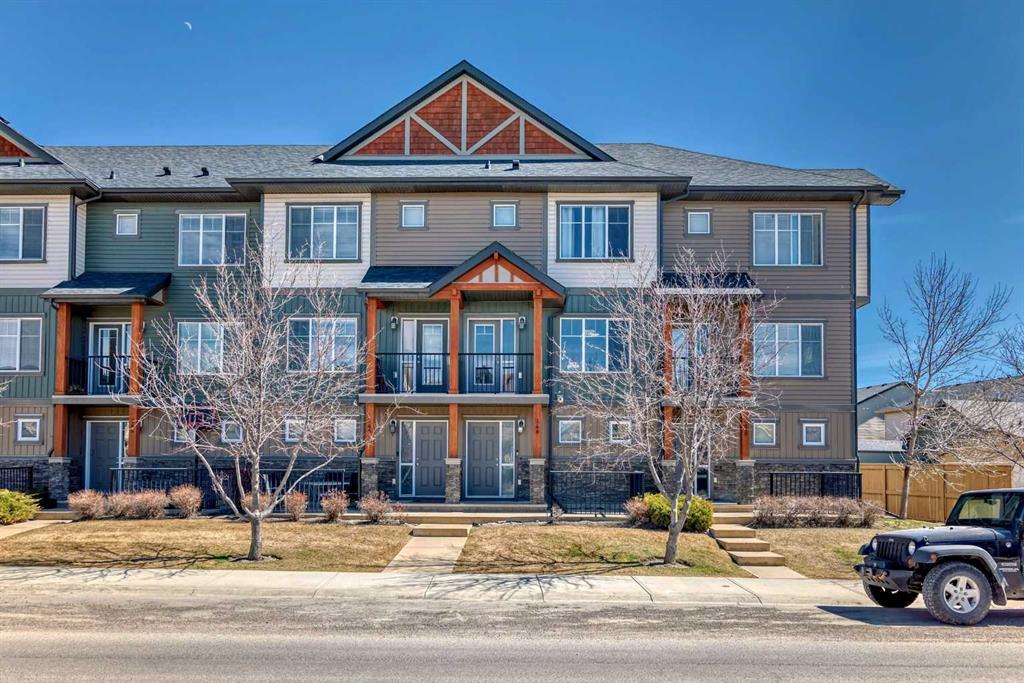248 Skyview Ranch Way Ne, Skyview Ranch in Calgary, AB
This is a Residential (3 Storey) with a None basement and Double Garage Attached parking.
248 Skyview Ranch Way Ne, Skyview Ranch in Calgary
Step into this inviting and meticulously maintained Townhouse situated in the tranquil yet vibrant Skyview community. Offering 3 bedrooms and 2.5 bathrooms, this unit boasts a practical layout tailored for both first-time homeowners and young couples. Enhanced with high gloss laminate flooring and full-height cabinets in an open floor plan, the property also includes modern appliances just two years old, comprising a microwave hood fan, dishwasher, electric water heater, and electric range. Additional features encompass a spacious pantry, functional Kitchen Island, and a pet- and smoke-free environment. Concerned about proximity to essential amenities? Look no further: • A mere 1-minute walk to the nearest bus stop • A swift 2-minute stroll to the playground • Conveniently located 400 meters from the Gas Station and shopping complex • Just 750 meters away from Prairie Sky School • A brief 1.4 kilometers from Apostles of Jesus School • Plus, enjoy easy access to Stoney Trail, Deerfoot, and Country Hill for effortless commuting.
$469,999
248 Skyview Ranch Way Ne, Calgary, Alberta
Essential Information
- MLS® #A2124749
- Price$469,999
- Price per Sqft312
- Bedrooms3
- Bathrooms3.00
- Full Baths2
- Half Baths1
- Square Footage1,506
- Acres0.00
- Year Built2011
- TypeResidential
- Sub-TypeRow/Townhouse
- Style3 Storey
- StatusActive
- Days on Market13
Amenities
- AmenitiesPlayground
- Parking Spaces2
- ParkingDouble Garage Attached
- # of Garages2
Room Dimensions
- Dining Room11`2 x 9`11
- Kitchen9`8 x 11`2
- Living Room13`7 x 13`5
- Master Bedroom15`0 x 11`5
- Bedroom 27`10 x 10`9
- Bedroom 39`0 x 11`9
Condo Information
- Fee395
- Fee IncludesInsurance, Professional Management, Reserve Fund Contributions, Snow Removal, Trash
Listing Details
- Listing OfficeReal Broker
Community Information
- Address248 Skyview Ranch Way Ne
- SubdivisionSkyview Ranch
- CityCalgary
- ProvinceCalgary
- Postal CodeT3N0E5
Interior
- Interior FeaturesKitchen Island, Wood Counters
- AppliancesDishwasher, Dryer, Electric Range, Garage Control(s), Humidifier, Microwave Hood Fan, Refrigerator, Washer, Electric Water Heater
- HeatingHigh Efficiency, Forced Air
- CoolingNone
- BasementNone
Exterior
- Exterior FeaturesLighting
- Lot DescriptionLawn
- RoofAsphalt Shingle
- ConstructionVinyl Siding, Wood Frame
- FoundationSlab
- Lot Size Square Feet0.00
Additional Information
- Condo Fee$395
- Condo Fee Incl.Insurance, Professional Management, Reserve Fund Contributions, Snow Removal, Trash
- ZoningM-1
- HOA Fees79
- HOA Fees Freq.ANN




















































