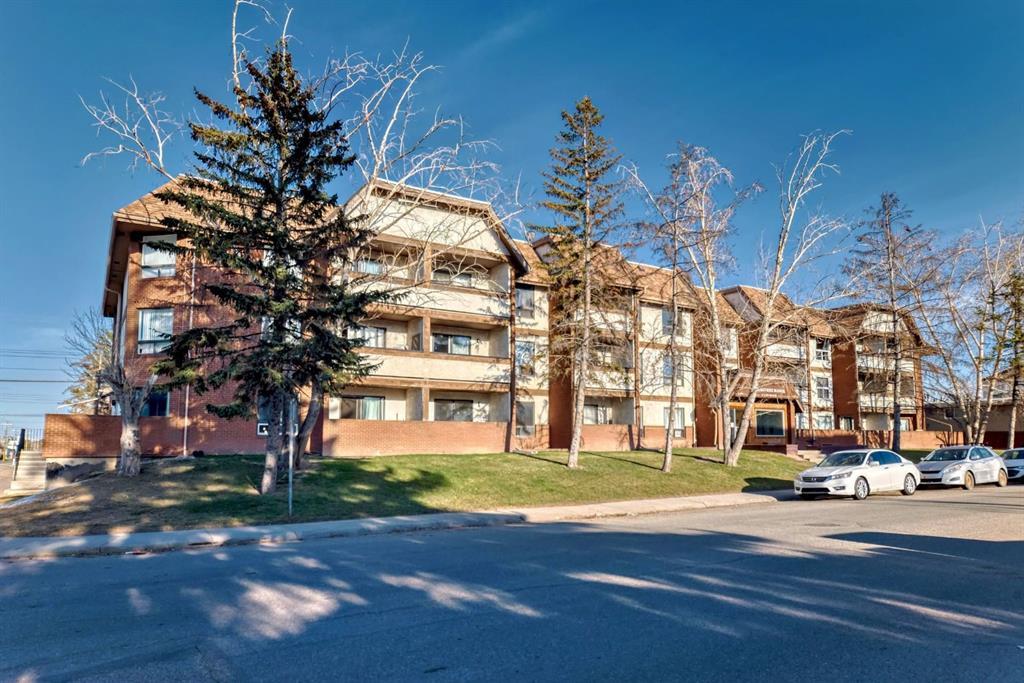305, 1712 38 Street Se, Forest Lawn in Calgary, AB
This is a Residential (Apartment) with Parkade parking.
305, 1712 38 Street Se, Forest Lawn in Calgary
Attention, first-time home buyers! Your perfect opportunity awaits in the desirable Braebourne Manor community. This charming 808 sq ft unit offers 2 spacious bedrooms and 1 full bath, providing ample space for comfortable living. Step into the inviting open living room, flooded with natural light, and seamlessly transition to your private balcony, perfect for enjoying morning coffee or evening sunsets. Convenience is key with in-unit storage and a dedicated parking stall, ensuring ease of living. Indulge in the newly renovated kitchen, featuring BRAND NEW stainless steel appliances, complemented by fresh vinyl flooring and contemporary light fixtures. The rejuvenated bathroom exudes modern elegance with a new toilet, vanity, mirrors, lights, and bathtub. Residents of Braebourne Manor enjoy access to convenient amenities, including a common laundry room, secured mailroom, and underground parking for added security and peace of mind. Explore the vibrant surroundings with a quick stroll to International Ave, offering an array of dining options, banks, schools, parks, and seamless access to public transit. Situated near major roads such as Deerfoot and 36th Ave, commuting is a breeze. With its prime location and recent renovations, this gem holds immense potential as a rental property or a cozy home for first-time buyers. Don't miss out on this exceptional opportunity - schedule your viewing today before it's too late!
$219,999
305, 1712 38 Street Se, Calgary, Alberta
Essential Information
- MLS® #A2124805
- Price$219,999
- Price per Sqft272
- Bedrooms2
- Bathrooms1.00
- Full Baths1
- Square Footage808
- Acres0.00
- Year Built1981
- TypeResidential
- Sub-TypeApartment
- StyleApartment
- StatusPending
- Days on Market12
Amenities
- AmenitiesParking, Coin Laundry
- Parking Spaces1
- ParkingParkade, Underground
Room Dimensions
- Kitchen5`8 x 11`6
- Living Room20`3 x 11`7
- Master Bedroom10`6 x 17`3
- Bedroom 27`11 x 14`8
Condo Information
- Fee655
- Fee IncludesCommon Area Maintenance, Heat, Insurance, Parking, Professional Management, Reserve Fund Contributions, Sewer, Snow Removal, Water
Listing Details
- Listing OfficeReal Estate Professionals Inc.
Community Information
- Address305, 1712 38 Street Se
- SubdivisionForest Lawn
- CityCalgary
- ProvinceCalgary
- Postal CodeT2A1H1
Interior
- Interior FeaturesBreakfast Bar, No Animal Home, No Smoking Home, Quartz Counters
- AppliancesDishwasher, Electric Stove, Microwave Hood Fan, Refrigerator
- HeatingBaseboard
- CoolingNone
- # of Stories3
Exterior
- Exterior FeaturesBalcony
- ConstructionBrick, Stucco, Wood Frame
- Lot Size Square Feet0.00
Additional Information
- Condo Fee$655
- Condo Fee Incl.Common Area Maintenance, Heat, Insurance, Parking, Professional Management, Reserve Fund Contributions, Sewer, Snow Removal, Water
- ZoningM-C1




























