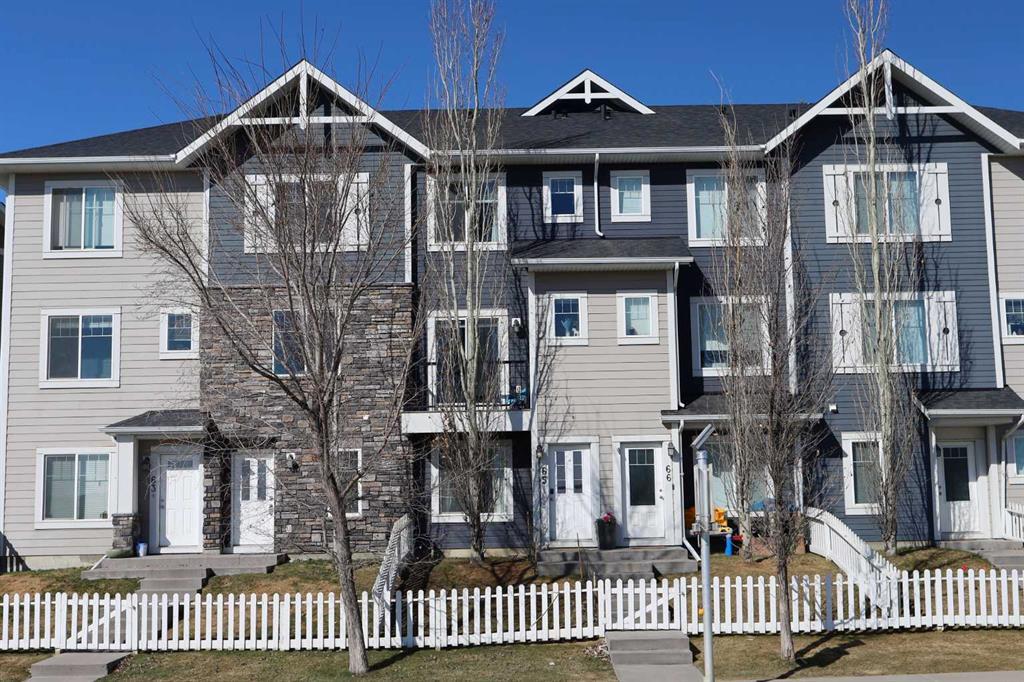65, 300 Marina Drive, Westmere in Chestermere, AB
This is a Residential (3 Storey) with a None basement and Garage Faces Rear parking.
65, 300 Marina Drive, Westmere in Chestermere
Your new home awaits here in the ever-popular CHESTERMERE STATION townhome project just steps to Chestermere Lake & all the shopping at Chestermere Station. With views of the lake from this beautiful 3 storey home, this warm & inviting condo enjoys 2 bedrooms + flex room, designer kitchen with granite countertops, attached garage for your exclusive use & all the benefits of maintenance-free living. Wonderful open concept floorplan with upgraded laminate floors & 9ft ceilings, great-sized living room with Juliet balcony & views of the lake, spacious dining room & fantastic kitchen with loads of cabinet space & large island, black Whirlpool appliances & balcony where you can sit back & relax. The top floor has 2 super bedrooms & 2 full baths - both with granite counters; & a bonus for the master bedroom are the views of the lake. Between the bedrooms is a closet for linens/towels & laundry with space-saving LG washer & dryer. The ground level has a sunny flex room which is ideal for your home office, guest powder room & access into your oversized single garage. Pet-friendly complex with lots of visitor parking for your guests. Truly outstanding home located in Chestermere's premier townhome development, only a short stroll to the lake & library, parks & Chestermere Station retail centre (including Safeway, Shoppings Drug Mart, Starbucks, Pet Planet, restaurants, services,etc), & quick easy access to 17th Avenue & the TransCanada Highway to take you West into Calgary.
$419,900
65, 300 Marina Drive, Chestermere, Alberta
Essential Information
- MLS® #A2124834
- Price$419,900
- Price per Sqft299
- Bedrooms2
- Bathrooms3.00
- Full Baths2
- Half Baths1
- Square Footage1,405
- Acres0.00
- Year Built2013
- TypeResidential
- Sub-TypeRow/Townhouse
- Style3 Storey
- StatusActive
- Days on Market11
Amenities
- AmenitiesPark, Visitor Parking
- Parking Spaces2
- ParkingGarage Faces Rear, Single Garage Attached
- # of Garages1
Room Dimensions
- Den9`7 x 8`9
- Dining Room9`8 x 8`6
- Kitchen13`4 x 12`9
- Living Room18`2 x 13`5
- Master Bedroom13`4 x 11`6
- Bedroom 213`5 x 9`10
Condo Information
- Fee250
- Fee IncludesAmenities of HOA/Condo, Common Area Maintenance, Insurance, Maintenance Grounds, Professional Management, Reserve Fund Contributions, Snow Removal
Listing Details
- Listing OfficeRoyal LePage Benchmark
Community Information
- Address65, 300 Marina Drive
- SubdivisionWestmere
- CityChestermere
- ProvinceChestermere
- Postal CodeT1X 0P6
Interior
- Interior FeaturesCeiling Fan(s), Granite Counters, High Ceilings, Kitchen Island, Open Floorplan, Storage
- AppliancesDishwasher, Dryer, Electric Stove, Microwave Hood Fan, Refrigerator, Washer, Window Coverings
- HeatingForced Air, Natural Gas
- CoolingNone
- BasementNone
- # of Stories3
Exterior
- Exterior FeaturesBalcony
- Lot DescriptionFront Yard, Low Maintenance Landscape, Rectangular Lot, Views
- RoofAsphalt Shingle
- ConstructionCement Fiber Board, Vinyl Siding, Wood Frame
- FoundationPoured Concrete
- Lot Size Square Feet0.00
Additional Information
- Condo Fee$250
- Condo Fee Incl.Amenities of HOA/Condo, Common Area Maintenance, Insurance, Maintenance Grounds, Professional Management, Reserve Fund Contributions, Snow Removal
- ZoningM-1 d100










































