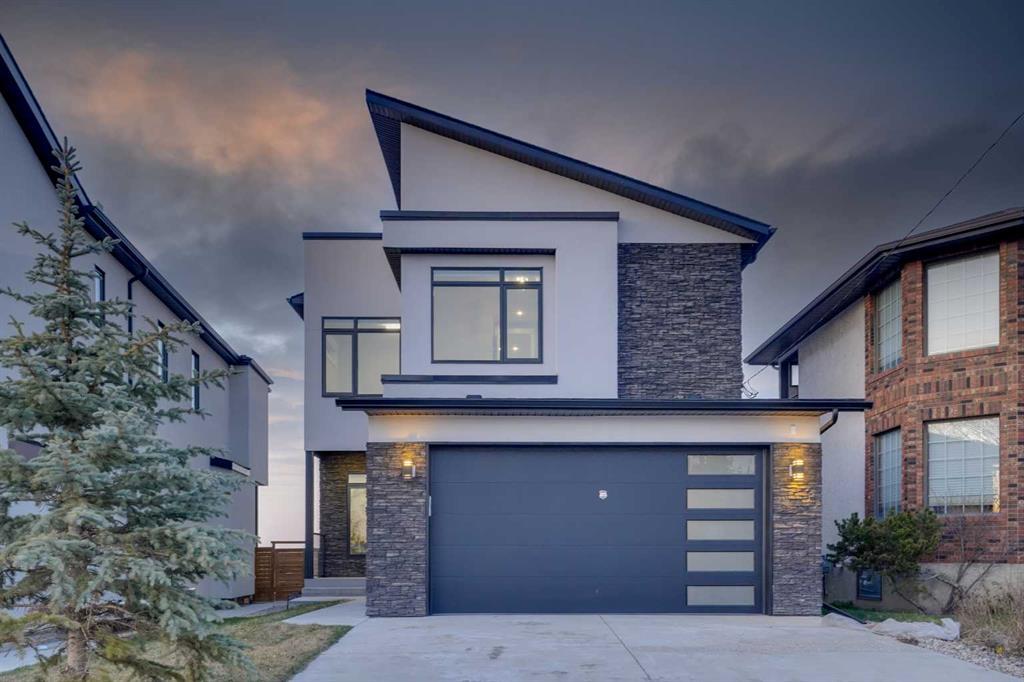414 30 Avenue Ne, Winston Heights/Mountview in Calgary, AB
This is a Residential (2 Storey) with a Finished, Full basement and Double Garage Attached parking.
414 30 Avenue Ne, Winston Heights/Mountview in Calgary
This beautiful, one of a kind luxury home is nestled in one of the most desirable neighborhoods, Winston Heights. This property is boosting over 3200 sq ft, with 4 beds, and 4 1/2 baths! From the moment you walk in you are greeted by a spacious entry way, with a separate mudroom, and an over sized living space with amazing 10 foot ceilings! The kitchen is an entertainers dream with seating for the whole family, open dining/living/entertaining area and a deck off the back of the home. As you head upstairs, you will be greeted by a oversized bonus room with high ceilings, and 4 large bedrooms.The Primary bedroom is an oasis with a cozy gas fireplace, elegant yet modern design with a free standing soaker tub, double vanity, large glass shower and a closed in water closet. The basement is fully finished, with a wet bar, home movie theatre, and a 5th bedroom and full bath, as well as an entertaining/ tv viewing area and additional finished storage/utility room. The backyard has a beautiful deck, and a large grassed backyard. Contact your favourite realtor and schedule a showing today!
$1,475,000
414 30 Avenue Ne, Calgary, Alberta
Essential Information
- MLS® #A2124876
- Price$1,475,000
- Price per Sqft492
- Bedrooms5
- Bathrooms5.00
- Full Baths4
- Half Baths1
- Square Footage2,998
- Acres0.50
- Year Built2023
- TypeResidential
- Sub-TypeDetached
- Style2 Storey
- StatusActive
- Days on Market14
Amenities
- Parking Spaces4
- ParkingDouble Garage Attached, Off Street
- # of Garages2
Room Dimensions
- Dining Room14`6 x 6`7
- Family Room17`3 x 15`11
- Kitchen11`1 x 14`7
- Living Room17`5 x 16`1
- Master Bedroom15`1 x 19`0
- Bedroom 214`3 x 16`9
- Bedroom 313`3 x 11`4
- Bedroom 413`2 x 12`3
Additional Information
- ZoningR-C2
Community Information
- Address414 30 Avenue Ne
- SubdivisionWinston Heights/Mountview
- CityCalgary
- ProvinceCalgary
- Postal Codet2e2e3
Interior
- Interior FeaturesBar, Closet Organizers, Double Vanity, High Ceilings, Kitchen Island, No Animal Home, No Smoking Home, Open Floorplan, Pantry, Soaking Tub, Storage, Walk-In Closet(s)
- AppliancesDishwasher, Gas Oven
- HeatingForced Air
- CoolingCentral Air
- Has BasementYes
- BasementFinished, Full
- FireplaceYes
- # of Fireplaces2
- FireplacesGas
Exterior
- Exterior FeaturesPrivate Yard
- Lot DescriptionBack Yard, Front Yard, Landscaped
- RoofAsphalt Shingle
- ConstructionConcrete, Stucco
- FoundationPoured Concrete
- Lot Size Square Feet21614.00
- Listing Frontage20.10M 65`11"
Listing Details
- Listing OfficeeXp Realty

































