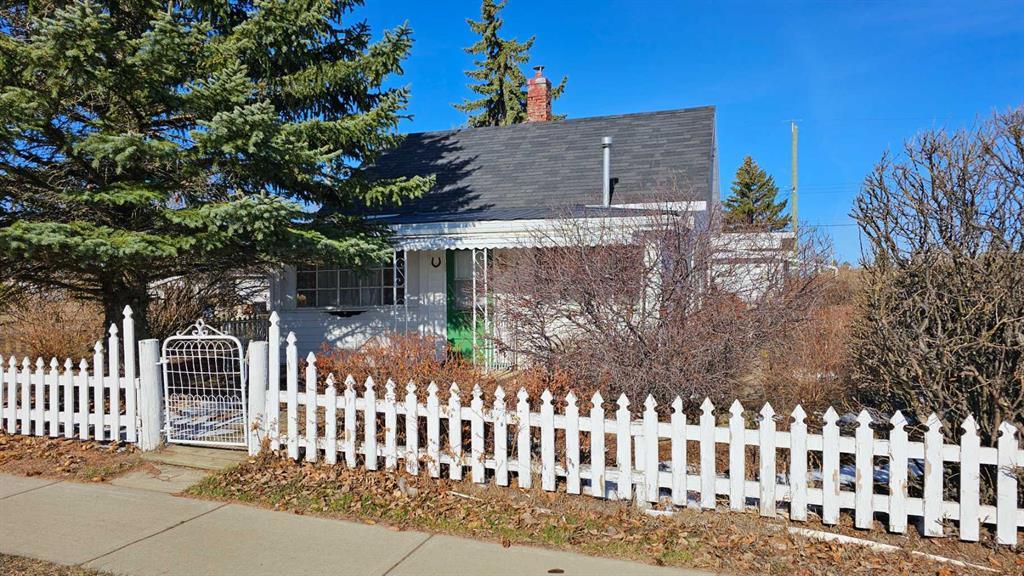200 Lucknow Street, in Veteran, AB
This is a Residential (Bungalow) with a Partial, Unfinished basement and Alley Access parking.
200 Lucknow Street, in Veteran
Welcome to Veteran, this older 1340 sq ft bungalow with two or three bedrooms sits across from the k-9 Veteran school, on a corner lot with many trees and shrubs. There is a single car garage in the back, with power and a garage door opener. Out front is the sun room with heat and an abundance of windows for light, along with storage for the freezer. The living and dining room are very open and inviting with 9 ft ceilings. With two bathrooms (main has the washer and dryer in it) and a large rear entrance gives this home more than can be seen from the outside. There are gas fireplaces in the living room and the back family room which could be converted into the primary bedroom by adding a closet, it already has a two piece bathroom off to the side. Equipped with a 100 amp panel, a 7 year old hot water tank and older reliable furnace are in the partial dirt basement with cement block/concrete walls and wood retaining panels. Vinyl windows and vinyl siding have been added to this home eliminating some expense for the next home owner. The roof will soon need to be done but the garage has metal on it already. Cozy, clean and ready to be enjoyed by the next family.
$85,000
200 Lucknow Street, Veteran, Alberta
Essential Information
- MLS® #A2124884
- Price$85,000
- Price per Sqft63
- Bedrooms2
- Bathrooms2.00
- Full Baths1
- Half Baths1
- Square Footage1,340
- Acres0.13
- TypeResidential
- Sub-TypeDetached
- StyleBungalow
- StatusActive
- Days on Market14
Amenities
- Parking Spaces1
- ParkingAlley Access, Garage Door Opener, Single Garage Detached
- # of Garages1
Room Dimensions
- Dining Room11`2 x 9`11
- Family Room17`3 x 11`6
- Kitchen12`11 x 9`5
- Living Room17`3 x 11`2
- Bedroom 29`3 x 8`4
- Bedroom 39`6 x 8`4
Additional Information
- ZoningR1
Community Information
- Address200 Lucknow Street
- CityVeteran
- ProvinceSpecial Area 4
- Postal CodeT0C2S0
Interior
- Interior FeaturesCeiling Fan(s), High Ceilings, Vinyl Windows
- AppliancesDryer, Freezer, Range Hood, Refrigerator, Stove(s), Washer, Window Coverings
- HeatingForced Air, Natural Gas
- CoolingNone
- Has BasementYes
- BasementPartial, Unfinished
Exterior
- Exterior FeaturesRain Gutters
- Lot DescriptionBack Lane, Back Yard, Corner Lot, Few Trees, Front Yard, Lawn, Landscaped
- RoofAsphalt Shingle
- ConstructionVinyl Siding, Wood Frame
- FoundationBlock, Poured Concrete, Perimeter Wall
- Lot Size Square Feet5750.00
- Listing Frontage15.24M 50`0"
Listing Details
- Listing OfficeSutton Landmark Realty











































