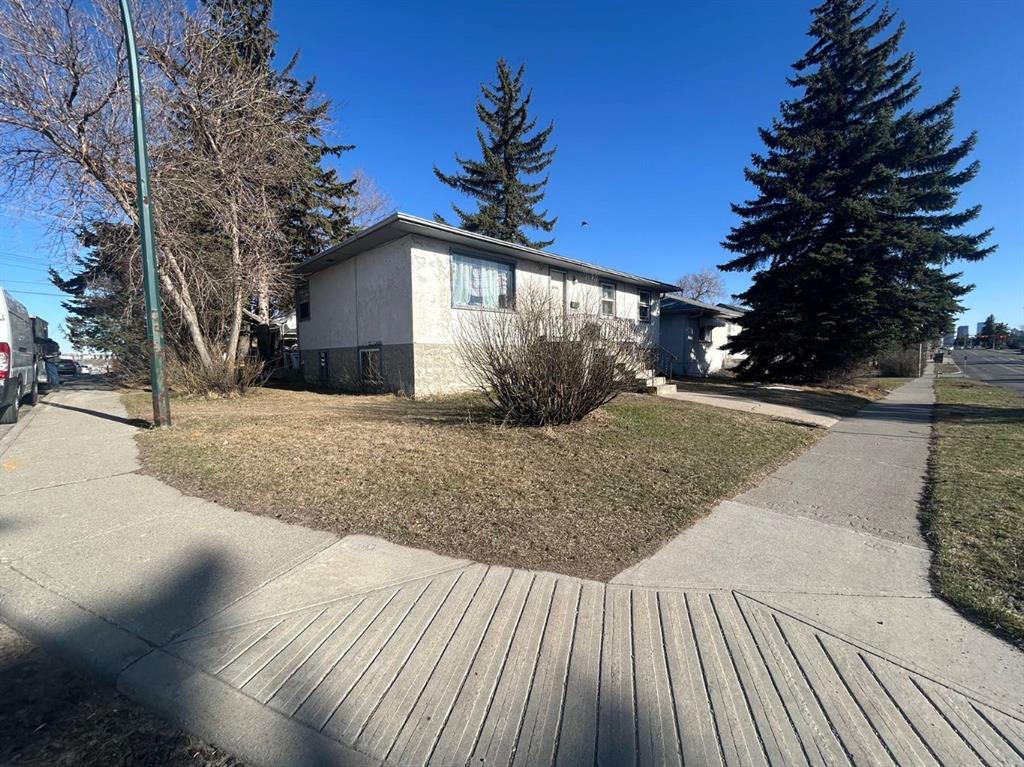4220 Center A Street Ne, Highland Park in Calgary, AB
This is a Residential (Bungalow) with a Finished, Full basement and Parking Pad parking.
4220 Center A Street Ne, Highland Park in Calgary
Attention investors! This is your chance to own a highly sought-after corner lot in the heart of Highland Park. With R-C2 zoning and potential for increased zoning, this property is bursting with potential for redevelopment or as a revenue-generating asset. Location, Location, Location: Situated in the desirable Highland Park community, this property is close to amenities, schools, parks, and transit options. Zoning Potential: Currently zoned R-C2, with the possibility of rezoning for further development, making it ideal for future multi-family or mixed-use projects. Corner Lot: This spacious corner lot offers flexibility in design and ample space for creative development ideas. Income Potential: The property features a 3-bedroom suite on the upper level and a 3-bedroom illegal suite in the basement, complete with a separate entrance. A perfect setup for rental income while you plan your redevelopment. Current Lease: The current tenant agreement runs through August, providing immediate revenue with room for extension or new leases. Act fast to secure this opportunity! With its ideal location and numerous development possibilities, this property is sure to attract significant interest. Don't miss out on this unique chance to invest in Highland Park. Contact us today for more information and to schedule a viewing!
$879,000
4220 Center A Street Ne, Calgary, Alberta
Essential Information
- MLS® #A2124980
- Price$879,000
- Price per Sqft850
- Bedrooms3
- Bathrooms2.00
- Full Baths2
- Square Footage1,034
- Acres0.13
- Year Built1953
- TypeResidential
- Sub-TypeDetached
- StyleBungalow
- StatusActive
- Days on Market10
Amenities
- Parking Spaces2
- ParkingParking Pad, Single Garage Detached
- # of Garages1
Room Dimensions
- Master Bedroom11`7 x 9`0
- Bedroom 29`10 x 8`7
- Bedroom 311`6 x 8`1
Additional Information
- ZoningR-C2
Community Information
- Address4220 Center A Street Ne
- SubdivisionHighland Park
- CityCalgary
- ProvinceCalgary
- Postal CodeT2E2Y9
Interior
- Interior FeaturesSee Remarks
- AppliancesDryer, Refrigerator, Stove(s), Washer
- HeatingForced Air
- CoolingNone
- Has BasementYes
- BasementFinished, Full
Exterior
- Exterior FeaturesOther
- Lot DescriptionBack Lane, Corner Lot
- RoofAsphalt Shingle
- ConstructionStucco, Wood Frame
- FoundationPoured Concrete
- Lot Size Square Feet5801.00
- Listing Frontage15.24M 50`0"
Listing Details
- Listing OfficeTrustPro Realty









