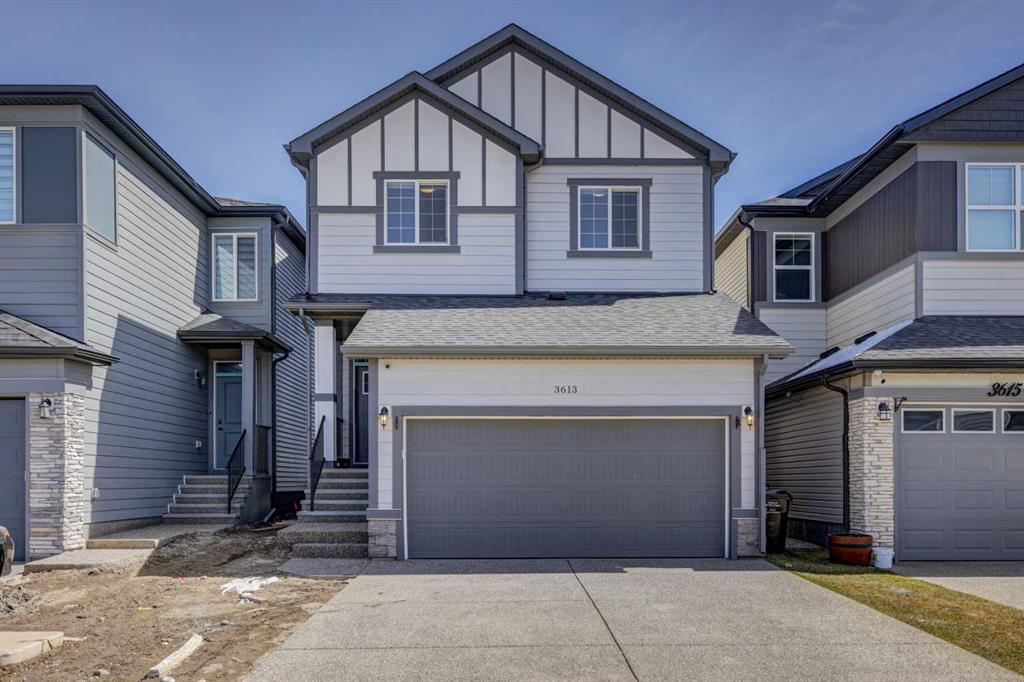3613 Cornerstone Boulevard Ne, Cornerstone. in Calgary, AB
This is a Residential (2 Storey) with an Exterior Entry, Finished, Full, Suite, Walk-Up To Grade basement and Concrete Driveway parking.
3613 Cornerstone Boulevard Ne, Cornerstone. in Calgary
Welcome to this stunning home where elegance meets functionality. Step into an open-concept main floor boasting separate living and family areas, each designed for optimal comfort and style. The family area is a true highlight, featuring amazing custom work around a grand fireplace that elevates the entire aesthetic of the space. Big windows flood the interior with natural sunlight, creating a warm and inviting atmosphere throughout the day. The kitchen is beautifully designed with ample cabinets for abundant storage and equipped with functional, high-end appliances. A convenient pantry adds to the kitchen's practicality, ensuring you have everything you need right at your fingertips. As you ascend to the upper floor, you are greeted by a centralized bonus room, perfect for additional living or entertainment space. The spacious primary bedroom is a luxurious retreat, offering a comfortable space for relaxation. Pamper yourself in the ensuite, complete with a jacuzzi tub, standing shower, double vanity, and a walk-in closet designed for your convenience. Two additional bedrooms, a third full bath and a dedicated laundry room round out the upper level, providing ample space for the entire family. The recently built basement features an illegal suite with its own separate entrance, thoughtfully designed to accommodate extended family or generate additional rental income. This generous space has 9 feet ceiling includes two sizable bedrooms, a spacious family area, and a full kitchen, offering endless possibilities for customization and use. The exposed aggregate concrete driveway elevate the full look of the house. Situated in a desirable location, this home offers both luxury and practicality, making it an ideal choice for those seeking a sophisticated lifestyle with the potential for investment. Check 3D virtual tour and visit this home to discover the endless possibilities that await you in this stunning residence!
$829,900
3613 Cornerstone Boulevard Ne, Calgary, Alberta
Essential Information
- MLS® #A2125003
- Price$829,900
- Price per Sqft406
- Bedrooms5
- Bathrooms4.00
- Full Baths4
- Square Footage2,043
- Acres0.08
- Year Built2022
- TypeResidential
- Sub-TypeDetached
- Style2 Storey
- StatusActive
- Days on Market22
Amenities
- Parking Spaces4
- ParkingConcrete Driveway, Double Garage Attached, Garage Door Opener, Garage Faces Front, Side By Side
- # of Garages2
Room Dimensions
- Den14`11 x 13`3
- Dining Room11`9 x 10`11
- Family Room14`10 x 16`7
- Kitchen11`9 x 14`1
- Living Room11`4 x 9`0
- Master Bedroom13`10 x 13`10
- Bedroom 211`4 x 9`9
- Bedroom 311`0 x 12`4
- Bedroom 48`9 x 11`7
Additional Information
- ZoningR-G
Community Information
- Address3613 Cornerstone Boulevard Ne
- SubdivisionCornerstone.
- CityCalgary
- ProvinceCalgary
- Postal CodeT3N 2E3
Interior
- Interior FeaturesChandelier, Closet Organizers, Double Vanity, Kitchen Island, Open Floorplan, Pantry, Quartz Counters, Separate Entrance, Vinyl Windows, Walk-In Closet(s)
- AppliancesDishwasher, Dryer, Garage Control(s), Gas Range, Microwave, Range Hood, Refrigerator, Washer, Window Coverings
- HeatingCentral, Fireplace(s), Forced Air
- CoolingNone
- Has BasementYes
- BasementExterior Entry, Finished, Full, Suite, Walk-Up To Grade
- FireplaceYes
- # of Fireplaces1
- FireplacesElectric
Exterior
- Exterior FeaturesNone
- Lot DescriptionBack Yard, Front Yard, Rectangular Lot
- RoofAsphalt Shingle
- ConstructionWood Frame
- FoundationPoured Concrete
- Lot Size Square Feet3283.00
- Listing Frontage8.84M 29`0"
Listing Details
- Listing OfficeRE/MAX House of Real Estate



































