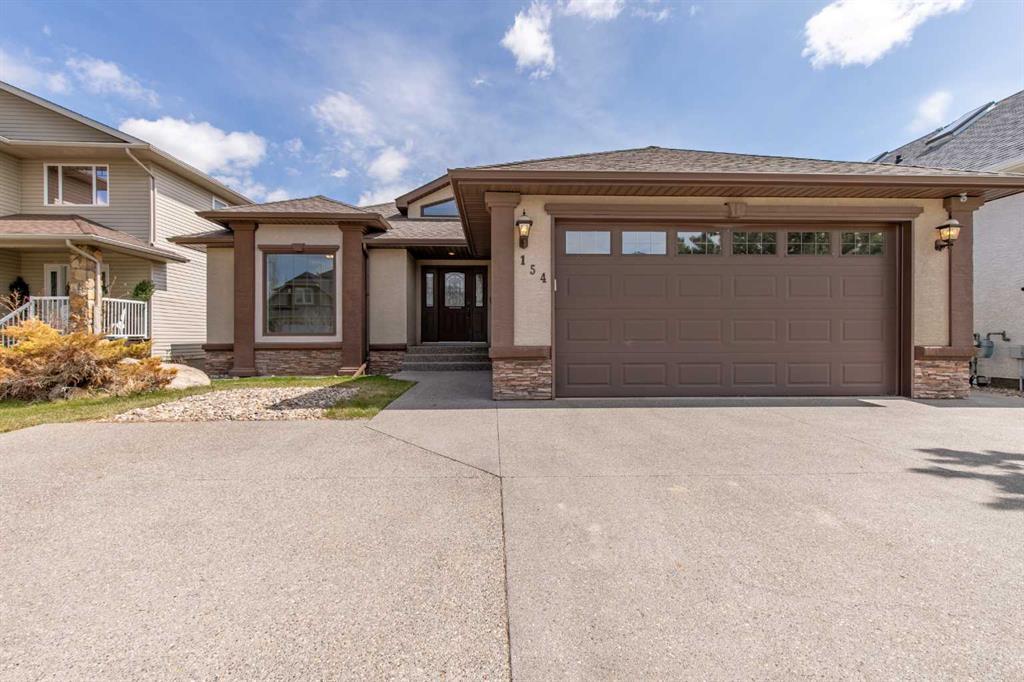154 Ermineglen Road N, Uplands in Lethbridge, AB
This is a Residential (Bungalow) with a Finished, Full, Walk-Out basement and Double Garage Attached parking.
154 Ermineglen Road N, Uplands in Lethbridge
The Uplands Lake views you've been not-so-patiently waiting for! An expansive bungalow with 6 bedrooms, 3 bathrooms, plentiful storage space and did we mention the views?! This accessible home on Ermineglen Road North has been lovingly owned through the years and it shows - it's solid, cozy and warmly elevated. With over 1,600 square feet on the main floor, this statement floor plan creates designated spaces with soaring vaulted ceilings, tons of natural light but all while making the home feel bright and airy. Incredible views of Uplands Lake can be found in the primary suite and more specifically, staring out of the jetted tub in your 4 piece ensuite! A huge deck that covers the length of the back of the home, gas fireplace in the living room and with 2 more bedrooms and 4 piece bathroom on the main floor, the finished basement simply is a bonus! A walk-out to your covered patio, this basement includes another gas fireplace, 3 bedrooms, 4 piece bathroom and laundry room with more storage! The backyard will be where you spend all your time this summer! All day sun will hit this south facing yard, perfect for a garden!
$600,000
154 Ermineglen Road N, Lethbridge, Alberta
Essential Information
- MLS® #A2125004
- Price$600,000
- Price per Sqft368
- Bedrooms5
- Bathrooms3.00
- Full Baths3
- Square Footage1,632
- Acres0.15
- Year Built2004
- TypeResidential
- Sub-TypeDetached
- StyleBungalow
- StatusPending
- Days on Market9
Amenities
- Parking Spaces5
- ParkingDouble Garage Attached
- # of Garages2
Room Dimensions
- Den17`4 x 14`6
- Dining Room13`3 x 15`9
- Family Room32`10 x 16`0
- Kitchen16`6 x 12`4
- Living Room16`7 x 11`5
- Master Bedroom16`8 x 14`6
- Bedroom 29`8 x 9`11
- Bedroom 312`9 x 9`2
- Bedroom 412`10 x 14`5
Additional Information
- ZoningR-L
Community Information
- Address154 Ermineglen Road N
- SubdivisionUplands
- CityLethbridge
- ProvinceLethbridge
- Postal CodeT1H 6T1
Interior
- Interior FeaturesCloset Organizers, Granite Counters, High Ceilings, Jetted Tub, Natural Woodwork, Open Floorplan, Storage
- AppliancesCentral Air Conditioner, Dishwasher, Microwave Hood Fan, Refrigerator, Stove(s), Window Coverings
- HeatingForced Air, Natural Gas
- CoolingCentral Air
- Has BasementYes
- BasementFinished, Full, Walk-Out
- FireplaceYes
- # of Fireplaces2
- FireplacesFamily Room, Gas, Living Room, Tile
Exterior
- Exterior FeaturesOther
- Lot DescriptionBack Yard, City Lot, Landscaped
- RoofAsphalt Shingle
- ConstructionStucco
- FoundationPoured Concrete
- Lot Size Square Feet6733.00
- Listing Frontage16.46M 54`0"
Listing Details
- Listing OfficeGrassroots Realty Group




















































