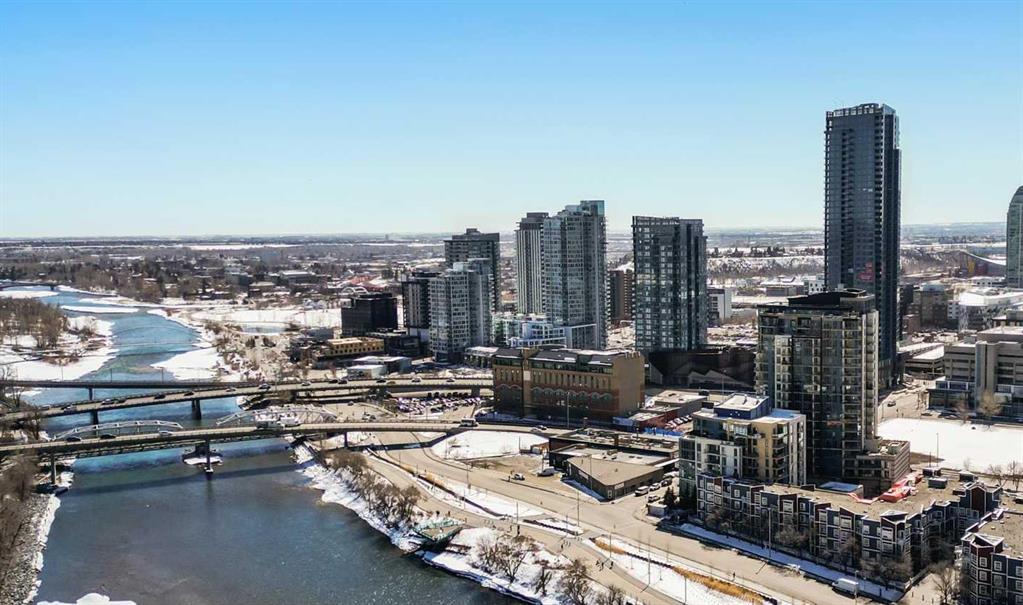1802, 325 3 Street Se, Downtown East Village in Calgary, AB
This is a Residential (Apartment) with Parkade parking.
1802, 325 3 Street Se, Downtown East Village in Calgary
Welcome to Riverfront Pointe, a secure and welcoming complex in the heart of East Village. Enjoy inner city living within walking distance to amenities, beautiful walking paths, and transportation. The complex has a 24 hour concierge/security, giving you peace of mind. This beautiful 1 bed 1 bath sub penthouse unit boasts a breathtaking view of the Bow River Valley and city skyline. It also comes with a rare titled, underground, tandem parking stall, large enough to fit two vehicles. Walking into the unit, you are immediately met with a spacious entryway with a large storage closet, as well as a large den, perfect for a dining area or home office and could easily be converted into a second bedroom. Heading into the kitchen and living/dining area, you will be amazed by the unobstructed views of the Bow River Valley and an abundance of light coming in through the large floor to ceiling windows. The kitchen comes well equipped with stainless steel appliances as well as a large island with a breakfast eating bar. The kitchen is open to a large living and dining area, perfect for entertaining guests. A north east facing balcony can be found just off of the living area. A good sized bedroom and 4 piece main bathroom complete the unit, as well as in suite laundry. The unit comes with a rare underground tandem parking stall, conveniently placed on the first level. Excellent opportunity for a single professional or investor seeking exceptional value.
$364,900
1802, 325 3 Street Se, Calgary, Alberta
Essential Information
- MLS® #A2125035
- Price$364,900
- Price per Sqft553
- Bedrooms1
- Bathrooms1.00
- Full Baths1
- Square Footage660
- Acres0.00
- Year Built2010
- TypeResidential
- Sub-TypeApartment
- StyleApartment
- StatusActive
- Days on Market13
Amenities
- AmenitiesElevator(s), Parking, Secured Parking, Trash, Visitor Parking
- Parking Spaces2
- ParkingParkade, Tandem, Titled, Underground
Room Dimensions
- Kitchen9`2 x 7`10
- Master Bedroom10`0 x 9`9
Condo Information
- Fee472
- Fee IncludesAmenities of HOA/Condo, Common Area Maintenance, Gas, Heat, Insurance
Listing Details
- Listing OfficeGreater Property Group
Community Information
- Address1802, 325 3 Street Se
- SubdivisionDowntown East Village
- CityCalgary
- ProvinceCalgary
- Postal CodeT2G 0T9
Interior
- Interior FeaturesBreakfast Bar, Ceiling Fan(s), Kitchen Island
- AppliancesDishwasher, Dryer, Microwave Hood Fan, Oven, Refrigerator, Stove(s), Washer
- HeatingBaseboard, Natural Gas
- CoolingNone
- # of Stories19
Exterior
- Exterior FeaturesOther
- RoofMembrane
- ConstructionConcrete
- FoundationPoured Concrete
- Lot Size Square Feet0.00
Additional Information
- Condo Fee$472
- Condo Fee Incl.Amenities of HOA/Condo, Common Area Maintenance, Gas, Heat, Insurance
- ZoningCC-ET


















