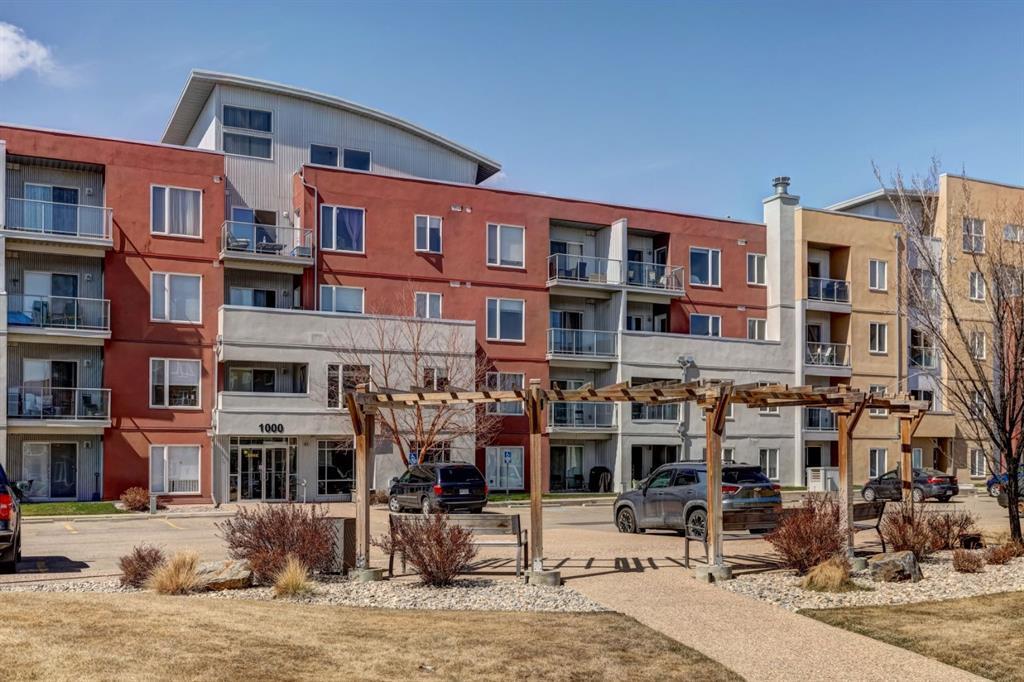1116, 604 East Lake Boulevard Ne, East Lake Industrial in Airdrie, AB
This is a Residential (Low-Rise(1-4)) with Outside parking.
1116, 604 East Lake Boulevard Ne, East Lake Industrial in Airdrie
HOME SWEET HOME! Bask in contemporary, maintenance free living situated in desirable East Lake in Airdrie steps from Genesis Place Recreation Centre and East Lake Pond with its many walking paths and playgrounds. This stunning, UPDATED main floor condo offers 2 bedrooms plus a den, 2 bathrooms, 831 SQFT of stylish, wonderfully maintained living space, in-suite laundry and a PARKING STALL (#224). Heading inside you will instantly notice the luxury vinyl plank flooring and the seamless, bright open concept layout. The gourmet kitchen boasts an island with a raised eating bar with UPDATED QUARTZ COUNTERS and ample cabinet space. Next to the kitchen is a formal dining area with a spacious living room flooded in natural sunlight. Completing the unit is the magnificent master retreat with a large walk-through closet and lavish 4 piece ensuite bathroom and SLIDING DOORS to the generous patio where you can enjoy your peaceful green space, 2nd generous sized bedroom, a den, 4 piece bathroom and in-suite laundry closet with additional storage space. Additional standout features include blackout blinds throughout along with UV reflected film on all windows, a private patio with access to a green space in a PET FRIENDLY complex (with board approval), 1 parking stall and visitor parking. Ideally located close to all major amenities including the Genesis Recreation Centre with swim pools, gyms, racquet courts and more, the legacy loop walking trails around East Lake Pond, schools, restaurants, shopping, public transit and much more. Don’t miss out on this desirable opportunity for home buyers and investors alike. MUST SEE! Book your private viewing today!
$270,000
1116, 604 East Lake Boulevard Ne, Airdrie, Alberta
Essential Information
- MLS® #A2125104
- Price$270,000
- Price per Sqft325
- Bedrooms2
- Bathrooms2.00
- Full Baths2
- Square Footage831
- Acres0.02
- Year Built2008
- TypeResidential
- Sub-TypeApartment
- StyleLow-Rise(1-4)
- StatusPending
- Days on Market10
Amenities
- AmenitiesElevator(s), Visitor Parking
- Parking Spaces1
- ParkingOutside, Stall
Room Dimensions
- Den9`4 x 6`6
- Kitchen9`0 x 7`0
- Living Room14`3 x 25`9
- Master Bedroom9`9 x 11`5
- Bedroom 28`10 x 12`7
Condo Information
- Fee482
- Fee IncludesCommon Area Maintenance, Gas, Heat, Insurance, Maintenance Grounds, Professional Management, Reserve Fund Contributions, Sewer, Trash, Water
Listing Details
- Listing OfficeCentury 21 Bamber Realty LTD.
Community Information
- Address1116, 604 East Lake Boulevard Ne
- SubdivisionEast Lake Industrial
- CityAirdrie
- ProvinceAirdrie
- Postal CodeT4A 0G5
Interior
- Interior FeaturesBreakfast Bar, Ceiling Fan(s), Kitchen Island, No Animal Home, No Smoking Home, Open Floorplan, Quartz Counters, Storage
- AppliancesDishwasher, Dryer, Range Hood, Refrigerator, Stove(s), Washer, Window Coverings
- HeatingBaseboard, Natural Gas
- CoolingNone
- # of Stories4
Exterior
- Exterior FeaturesOther
- Lot DescriptionBack Yard, City Lot, Low Maintenance Landscape, Landscaped, Treed, Views
- RoofRubber
- ConstructionMetal Siding, Stucco, Wood Frame
- FoundationPoured Concrete
- Lot Size Square Feet839.00
Additional Information
- Condo Fee$482
- Condo Fee Incl.Common Area Maintenance, Gas, Heat, Insurance, Maintenance Grounds, Professional Management, Reserve Fund Contributions, Sewer, Trash, Water
- ZoningDC-29


































