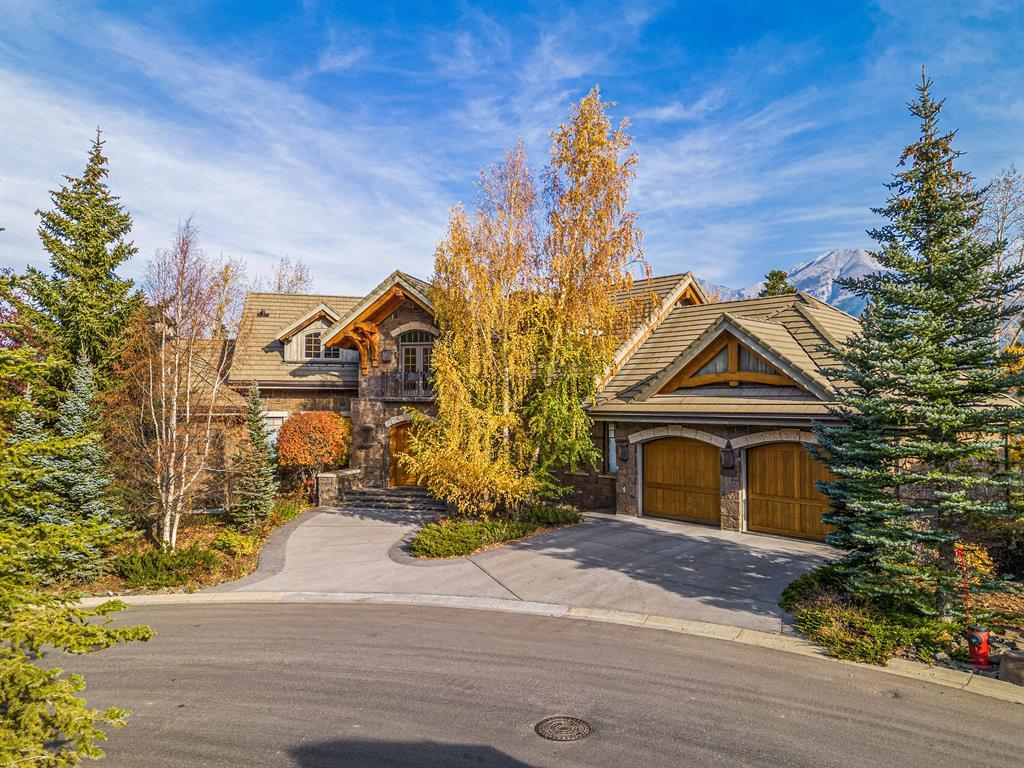171, 10 Walker, Homesteads in Canmore, AB
This is a Residential (2 Storey) with a Finished, Full, Walk-Out basement and Heated Garage parking.
171, 10 Walker, Homesteads in Canmore
Exclusive Timber-frame Residence in Canmore's Coveted Falcon Lane. This extraordinary 5-bedroom, 6-bathroom home occupies a sprawling 15,263 square foot lot. Crafted beyond compare, this custom-built sanctuary offers over 8,000 square feet of luxurious living space, featuring timeless mountain-inspired architecture. Its exterior, fashioned entirely in stone, evokes the elegance of a French Chateau, while the grandeur of the main floor great room is accentuated by stunning reclaimed timber-frame construction, boasting soaring ceilings and a magnificent 30-foot stone wood-burning fireplace. Rarely does a property of this caliber grace the Canmore market; its sheer volume and exquisite design render every living space breathtaking. The main floor encompasses a great room, generous lounge area with fireplace, expansive private office, and a sumptuous primary bedroom complete with a lavish 6-piece ensuite. Ascend to the upper level to discover a charming loft space with a delightful sitting area, offering a showcase of impeccable timber craftsmanship, along with two well-appointed bedrooms, each with its own ensuite. Nestled beneath the majestic Lawrence Grassi, this location is unparalleled, offering absolute seclusion and enchanting views of the Bow River.
$4,500,000
171, 10 Walker, Canmore, Alberta
Essential Information
- MLS® #A2125119
- Price$4,500,000
- Price per Sqft909
- Bedrooms5
- Bathrooms6.00
- Full Baths5
- Half Baths1
- Square Footage4,951
- Acres0.56
- Year Built2000
- TypeResidential
- Sub-TypeDetached
- Style2 Storey
- StatusActive
- Days on Market9
Amenities
- AmenitiesGazebo
- Parking Spaces5
- ParkingHeated Garage, Triple Garage Attached
- # of Garages3
Room Dimensions
- Dining Room14`11 x 12`1
- Family Room15`1 x 19`8
- Kitchen21`2 x 15`9
- Master Bedroom15`0 x 20`11
- Bedroom 216`3 x 14`10
- Bedroom 322`10 x 16`1
- Bedroom 416`2 x 20`4
Condo Information
- Fee511
- Fee IncludesCommon Area Maintenance, Insurance, Reserve Fund Contributions, Snow Removal
Listing Details
- Listing OfficeRE/MAX Alpine Realty
Community Information
- Address171, 10 Walker
- SubdivisionHomesteads
- CityCanmore
- ProvinceBighorn No. 8, M.D. of
- Postal CodeT1W 2X1
Interior
- Interior FeaturesBeamed Ceilings, Bookcases, Closet Organizers, Granite Counters, High Ceilings, Kitchen Island, Natural Woodwork, No Animal Home, No Smoking Home, Open Floorplan, Recessed Lighting, Vaulted Ceiling(s), Bidet, Jetted Tub, Steam Room
- AppliancesBar Fridge, Built-In Oven, Built-In Refrigerator, Central Air Conditioner, Dishwasher, Double Oven, Garage Control(s), Gas Cooktop, Microwave, Range Hood, Refrigerator, Washer/Dryer, Water Softener, Window Coverings, Wine Refrigerator, Freezer, Trash Compactor
- HeatingIn Floor, Forced Air, Natural Gas, Boiler
- CoolingCentral Air
- Has BasementYes
- BasementFinished, Full, Walk-Out
- FireplaceYes
- # of Fireplaces2
- FireplacesFamily Room, Great Room, Masonry, Stone, Wood Burning
Exterior
- Exterior FeaturesCourtyard, Private Entrance, Private Yard
- Lot DescriptionLow Maintenance Landscape, Rectangular Lot, Views
- RoofConcrete
- ConstructionPost & Beam
- FoundationPoured Concrete
- Lot Size Square Feet24477.00
- Listing Frontage45.72M 150`0"
Additional Information
- Condo Fee$511
- Condo Fee Incl.Common Area Maintenance, Insurance, Reserve Fund Contributions, Snow Removal
- Zoning12




















































