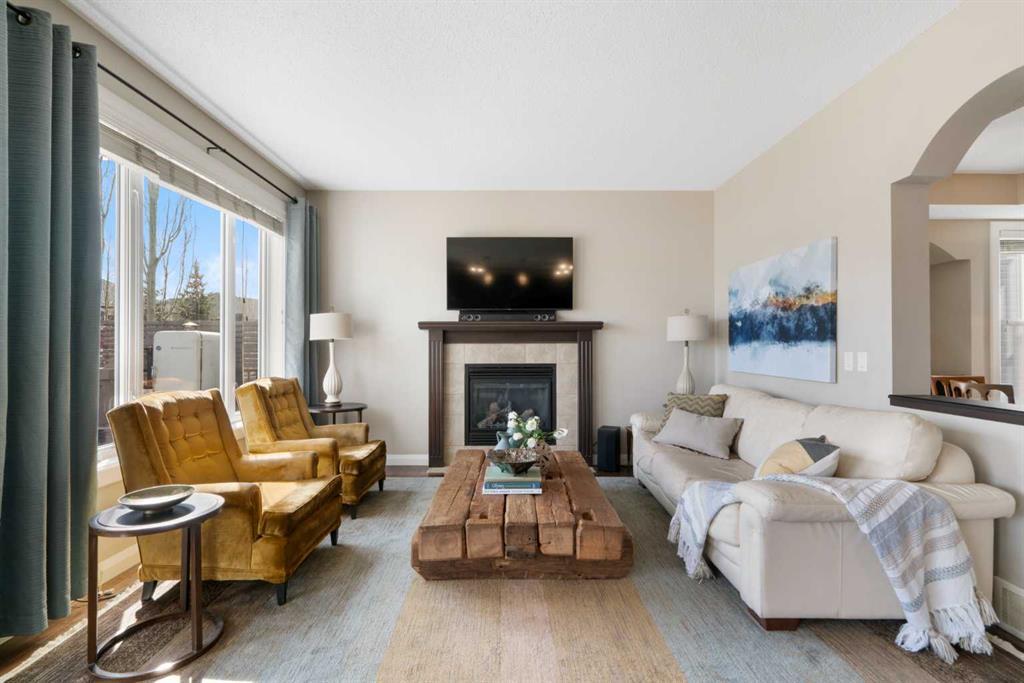23 Westridge Way, Westridge in Okotoks, AB
This is a Residential (2 Storey) with a Finished, Full basement and 220 Volt Wiring parking.
23 Westridge Way, Westridge in Okotoks
Nestled in the community of Westridge in Okotoks, this detached home merges exquisite luxury with expansive living. Spanning over 3,600 sqft, the property boasts a well-thought-out layout featuring 6 bedrooms, with 4 located on the upper level. Step inside to discover an inviting ambiance, accentuated by abundant natural light and elegant hardwood flooring that flows throughout the main floor. At the heart of this residence is a chef's kitchen, outfitted with granite countertops, high-end stainless steel appliances with a commercial-style gas range, and tons of cabinetry storage, making it a dream space for culinary exploration and entertainment. The adjoining living area, with its cozy gas fireplace, offers a serene haven for relaxation and quality family time. The main floor features a dedicated office space, perfect for your home office or a music room, alongside a formal dining room designed for hosting unforgettable gatherings. Upstairs you’ll find a spacious bonus room with tall cathedral ceilings, plus upstairs laundry alongside your 4 spacious bedrooms. The developed basement is a true highlight, featuring 2 additional bedrooms (one being used as a hobby room with a deep walk in closet), and a dedicated movie theatre space complete with a wet bar and a full bathroom, adding a convenience for entertaining. The double attached garage with 220V power for welding and woodworking tools, and provides secure parking and additional storage. The private fenced backyard offers a tranquil retreat, complete with RV parking for additional vehicles. Close proximity to amenities such as parks, schools (Westmount School), shopping, dining and recreational facilities. 23 Westridge Way isn’t just a house—it’s a place to call home, where every detail underscores quality and style.
$750,000
23 Westridge Way, Okotoks, Alberta
Essential Information
- MLS® #A2125121
- Price$750,000
- Price per Sqft296
- Bedrooms6
- Bathrooms4.00
- Full Baths3
- Half Baths1
- Square Footage2,533
- Acres0.13
- Year Built2009
- TypeResidential
- Sub-TypeDetached
- Style2 Storey
- StatusPending
- Days on Market12
Amenities
- Parking Spaces5
- Parking220 Volt Wiring, Double Garage Attached, RV Access/Parking
- # of Garages2
Room Dimensions
- Den10`9 x 9`5
- Dining Room12`10 x 10`7
- Kitchen10`11 x 14`6
- Living Room16`1 x 13`5
- Master Bedroom14`4 x 14`9
- Bedroom 211`4 x 10`0
- Bedroom 310`9 x 12`3
- Bedroom 412`3 x 10`0
- Other Room 16`1 x 5`4
Additional Information
- ZoningTN
Community Information
- Address23 Westridge Way
- SubdivisionWestridge
- CityOkotoks
- ProvinceFoothills County
- Postal CodeT1S 0K1
Interior
- Interior FeaturesBreakfast Bar, Ceiling Fan(s), Double Vanity, Granite Counters, Kitchen Island, Open Floorplan, Soaking Tub, Storage, Wet Bar
- AppliancesBar Fridge, Dishwasher, Garage Control(s), Gas Stove, Microwave, Range Hood, Refrigerator, Window Coverings
- HeatingForced Air
- CoolingNone
- Has BasementYes
- BasementFinished, Full
- FireplaceYes
- # of Fireplaces1
- FireplacesGas, Living Room, Mantle, Tile
Exterior
- Exterior FeaturesFire Pit, Private Yard, Storage
- Lot DescriptionBack Lane, Back Yard, Irregular Lot
- RoofAsphalt Shingle
- ConstructionStone, Vinyl Siding
- FoundationPoured Concrete
- Lot Size Square Feet5593.00
- Listing Frontage11.52M 37`10"
Listing Details
- Listing OfficeRoyal LePage Benchmark




















































