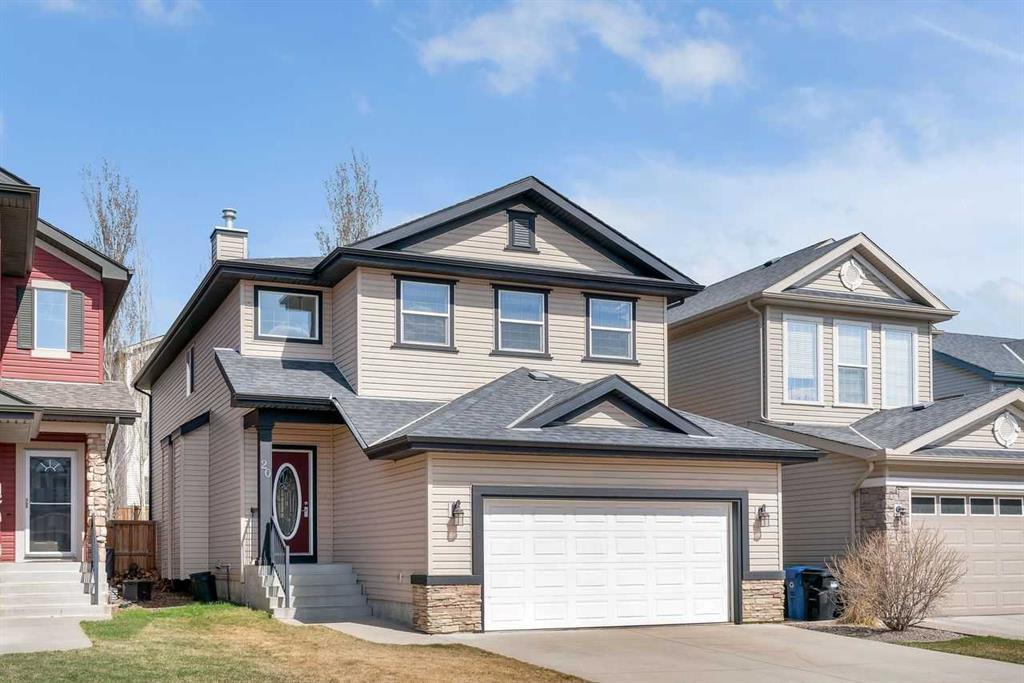20 Covepark Mews Ne, Coventry Hills in Calgary, AB
This is a Residential (2 Storey) with a Finished, Full basement and Double Garage Attached parking.
20 Covepark Mews Ne, Coventry Hills in Calgary
One of the largest homes ever to hit the market in Coventry Hills is just a 3 minute walk to Nosecreek elementary and a 6 minute walk to the brand new North Trail high school. Upstairs is a good sized bonus room with 3 big windows, 2 other large bedrooms & the primary which has a full ensuite, sitting area and walk-in closet. The main floor will definitely impress you with it's office, formal dining room, living room, dining room and kitchen which has granite counters, tons of built-ins & counter space. The formal dining room would also make a perfect playroom so you can keep an eye on the little ones. The backyard oasis with pond is a place you will want to spend many hours in the summer time just relaxing or entertaining family & friends. The basement is fully finished with a 4th bedroom, rec room & another full bath along with large finished laundry room. New dishwasher, washer/dryer (2023), newer carpet upstairs. ***BACK ON MARKET-DEPOSIT NOT GIVEN*** ***CLICK ON MOVIE REEL FOR 3D TOUR***
$769,900
20 Covepark Mews Ne, Calgary, Alberta
Essential Information
- MLS® #A2125161
- Price$769,900
- Price per Sqft319
- Bedrooms4
- Bathrooms4.00
- Full Baths3
- Half Baths1
- Square Footage2,411
- Acres0.10
- Year Built2006
- TypeResidential
- Sub-TypeDetached
- Style2 Storey
- StatusPending
- Days on Market10
Amenities
- Parking Spaces4
- ParkingDouble Garage Attached
- # of Garages2
Room Dimensions
- Dining Room11`9 x 9`4
- Kitchen12`2 x 11`1
- Living Room15`2 x 11`10
- Master Bedroom23`0 x 21`0
- Bedroom 28`11 x 13`9
- Bedroom 311`3 x 15`2
- Bedroom 411`1 x 11`6
Additional Information
- ZoningR-1N
Community Information
- Address20 Covepark Mews Ne
- SubdivisionCoventry Hills
- CityCalgary
- ProvinceCalgary
- Postal CodeT3K 6L3
Interior
- Interior FeaturesBuilt-in Features, Granite Counters, Walk-In Closet(s)
- AppliancesDishwasher, Dryer, Electric Stove, Refrigerator, Washer, Window Coverings
- HeatingForced Air, Natural Gas
- CoolingNone
- Has BasementYes
- BasementFinished, Full
- FireplaceYes
- # of Fireplaces1
- FireplacesGas, Living Room
Exterior
- Exterior FeaturesPrivate Yard
- Lot DescriptionBack Yard, Front Yard, Landscaped, Many Trees, Underground Sprinklers, Private
- RoofAsphalt Shingle
- ConstructionVinyl Siding
- FoundationPoured Concrete
- Lot Size Square Feet4445.00
- Listing Frontage3.35M 11`0"
Listing Details
- Listing OfficeRE/MAX Real Estate (Mountain View)











































