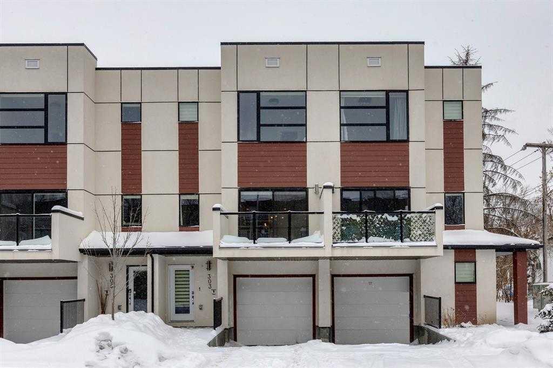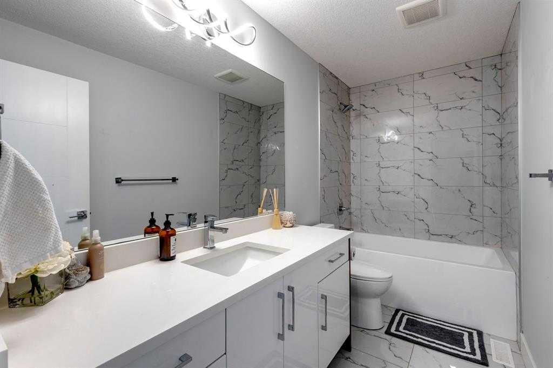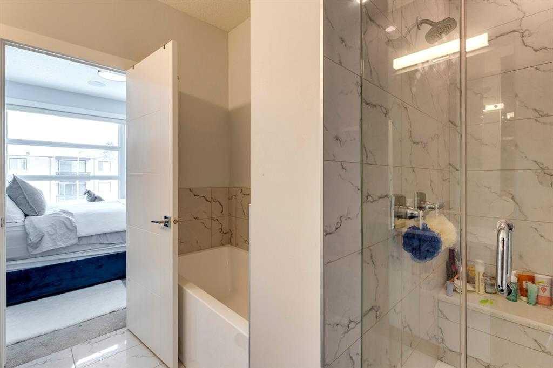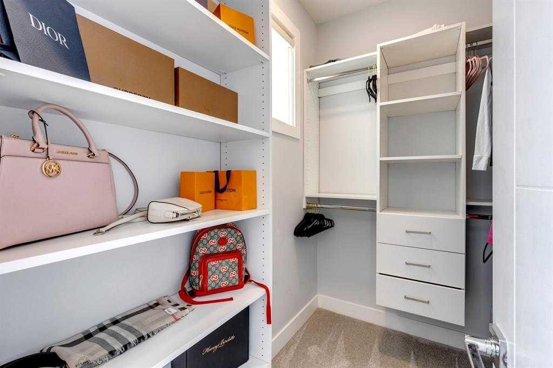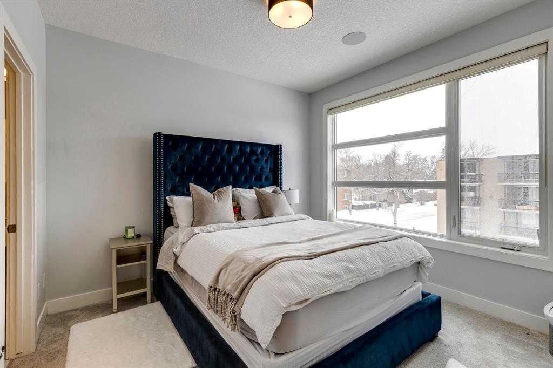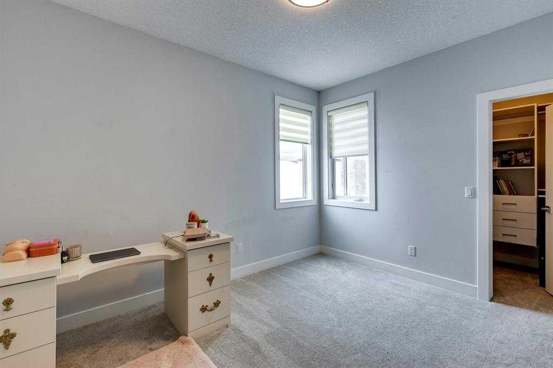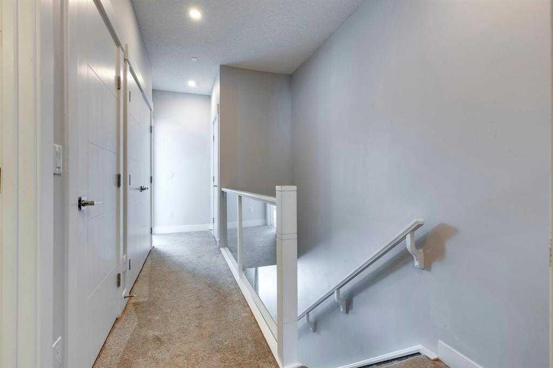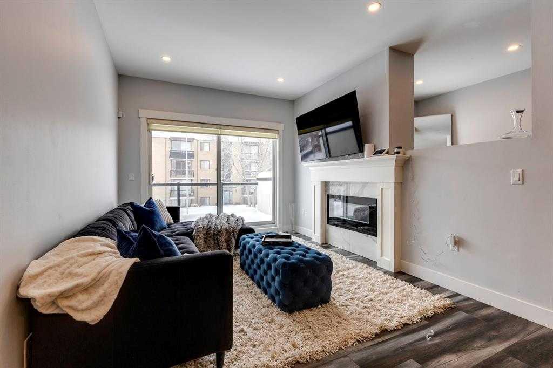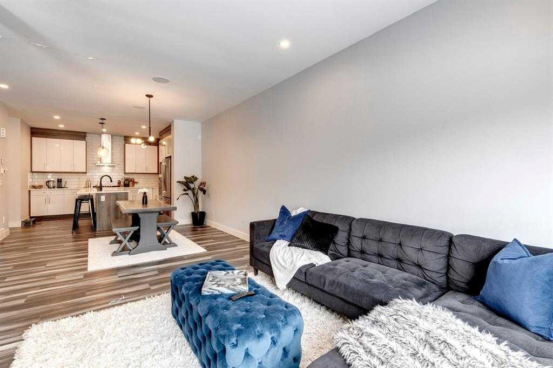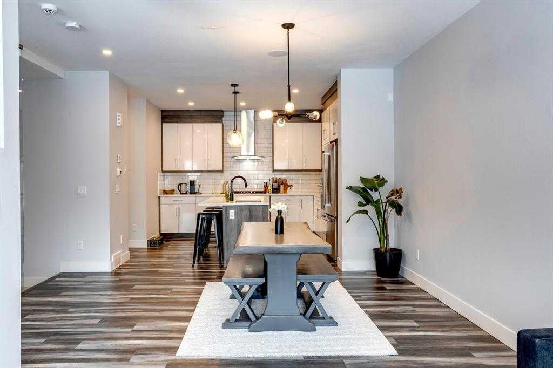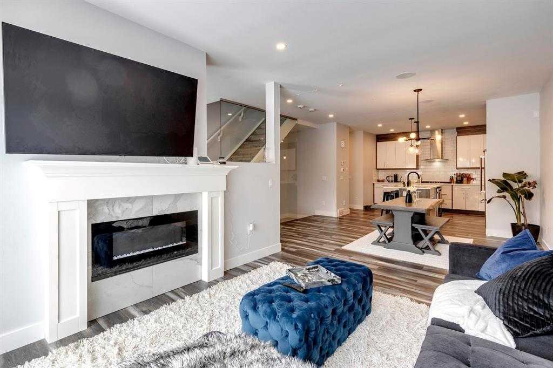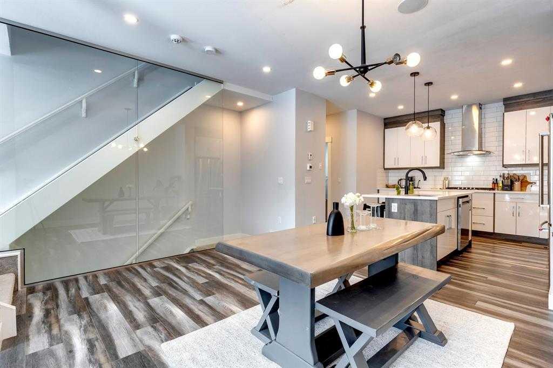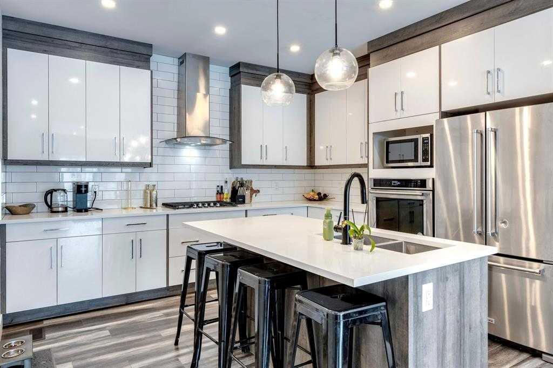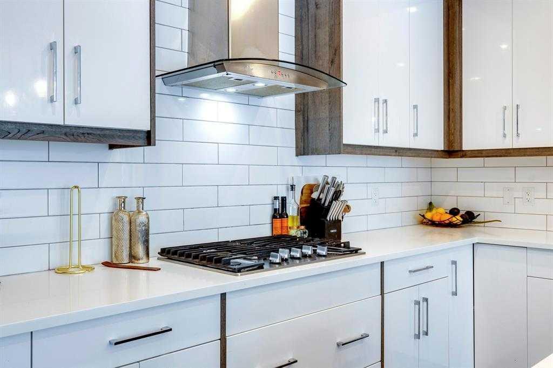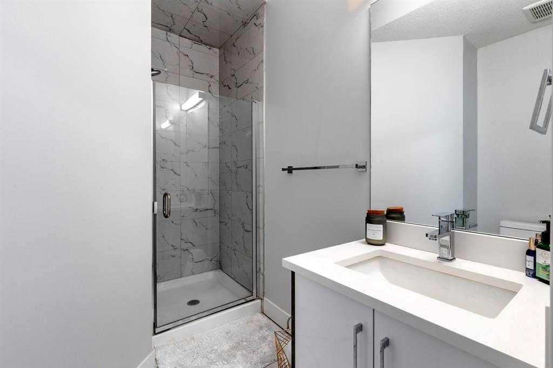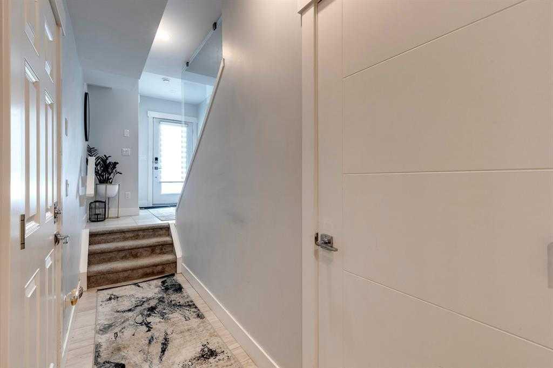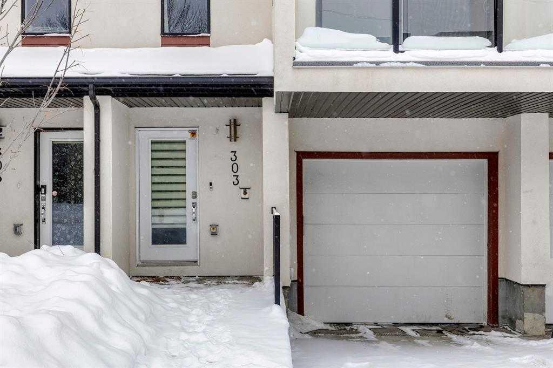620 2 Street Ne, Crescent Heights in Calgary, AB
This is a Residential (2 Storey) with a Full, Partially Finished basement and Single Garage Attached parking.
620 2 Street Ne, Crescent Heights in Calgary
ATTENTION INVESTORS | EXCELLENT REVENUE GENERATING INNER CITY 4 PLEX | VERY RARE OFFERING! |2018 NEW BUILD | This multi-use offering is located in one of Calgary’s most sought after communities, Crescent Heights, in the heart of Calgary. Resting amongst some of the city’s most prestigious communities such as Rosedale, Hillhurst and its own community Crescent Heights.. This opportunity is on a fantastic, quiet residential street with a short walk to public transit, 10 minutes to the Downtown Core, one block from the iconic Peter’s Drive in, Golfing, minutes to award winning restaurants, Peace Bridge, River Pathways , Bridgeland Shopping and quick access to Deerfoot Trail, 16th Avenue and Edmonton Trail providing connectivity to all quadrants of the City. All 4 suites have private front entrances & garages, they are on separate metres, have insuite laundry, separate furnaces & water tanks. Each unit has 3 bedrooms, 3.5 baths, laundry, patio, open kitchen, living room and dining room.
$2,699,900
620 2 Street Ne, Calgary, Alberta
Essential Information
- MLS® #A2125209
- Price$2,699,900
- Price per Sqft421
- Bedrooms3
- Bathrooms4.00
- Full Baths2
- Half Baths2
- Square Footage6,408
- Acres0.14
- Year Built2018
- TypeResidential
- Sub-TypeRow/Townhouse
- Style2 Storey
- StatusActive
- Days on Market13
Amenities
- Parking Spaces8
- ParkingSingle Garage Attached
- # of Garages2
Room Dimensions
- Dining Room11`5 x 11`0
- Kitchen12`8 x 12`7
- Living Room12`6 x 10`3
- Master Bedroom11`2 x 12`7
- Bedroom 212`7 x 11`8
- Bedroom 310`10 x 8`11
Additional Information
- ZoningM-CG
Community Information
- Address620 2 Street Ne
- SubdivisionCrescent Heights
- CityCalgary
- ProvinceCalgary
- Postal CodeT2E3G1
Interior
- Interior FeaturesCloset Organizers, High Ceilings, Jetted Tub, Kitchen Island, Walk-In Closet(s)
- AppliancesDishwasher, Microwave, Range Hood, Stove(s), Washer/Dryer, Window Coverings
- HeatingForced Air
- CoolingNone
- Has BasementYes
- BasementFull, Partially Finished
- FireplaceYes
- # of Fireplaces1
- FireplacesGas
Exterior
- Exterior FeaturesNone
- Lot DescriptionOther
- RoofAsphalt Shingle
- ConstructionStucco, Wood Frame, Composite Siding
- FoundationPoured Concrete
- Lot Size Square Feet6103.00
- Listing Frontage18.29M 60`0"
Listing Details
- Listing OfficeRE/MAX Real Estate (Central)
