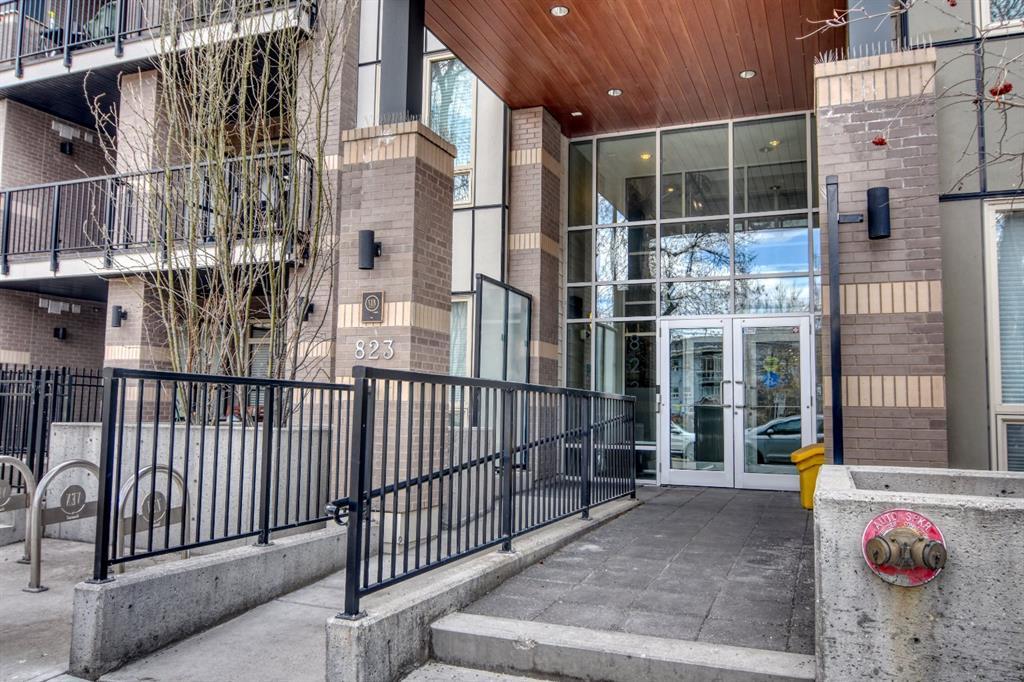118, 823 5 Avenue Nw, Sunnyside in Calgary, AB
This is a Residential (Low-Rise(1-4)) with Alley Access parking.
118, 823 5 Avenue Nw, Sunnyside in Calgary
Discover urban living at its finest in this METICULOUSLY MAINTAINED main floor, corner unit in the neighbourhood of SUNNYSIDE with TITLED "TANDEM PARKING" in the HEATED underground parkade! From the moment you step into the SECURED BUILDING and are greeted by the impressive LIVE WALL in the main entrance, you'll feel right at home. This beautiful SE FACING condo, is flooded with NATURAL LIGHT and offers 893 square feet of OPEN LIVING space, featuring TWO LARGE BEDROOMS and a generous DEN/OFFICE, complemented by TWO FULL BATHROOMS for ultimate comfort. The kitchen is a CHEF’S DREAM with HIGH-END appliances, QUARTZ countertops, a garburator, double stainless-steel sink, and ample STORAGE in the cabinets. Enjoy the convenience of an IN-SUITE LAUNDRY room equipped with FULL SIZED washer & dryer and wire shelving for storage. Entertain or unwind with your friends & family on the LARGE PATIO with a GAS OUTLET for your BBQ. Explore the trendy shops, BOUTIQUES and restaurants of Kensington within walking distance, with the SUNNYSIDE LRT STATION, JUBILEE AUDITORIUM, SAIT and Downtown Calgary just steps away for easy commuting and exploring. Outdoor enthusiasts will love the nearby PLAYGROUNDS, bike paths, McEwan Bluff off-leash dog park, Riley Park and walking paths. The PARKADE AMENITIES include a car wash, workshop, storage room, and secure bike storage, ensuring every need is met. Don't miss out on this opportunity for luxury, convenience, and lifestyle. This condo checks all the boxes, radiates PRIDE OF OWNERSHIP, and needs to be seen in person to TRUELY appreciate ITS BEAUTY & it's potential to make it your own!! "BOOK your Private showing today and make it yours tomorrow"!!
$535,000
118, 823 5 Avenue Nw, Calgary, Alberta
Essential Information
- MLS® #A2125248
- Price$535,000
- Price per Sqft599
- Bedrooms2
- Bathrooms2.00
- Full Baths2
- Square Footage893
- Acres0.00
- Year Built2015
- TypeResidential
- Sub-TypeApartment
- StyleLow-Rise(1-4)
- StatusPending
- Days on Market11
Amenities
- AmenitiesBicycle Storage, Car Wash, Elevator(s), Parking, Playground, Secured Parking, Storage, Trash, Visitor Parking, Workshop
- Parking Spaces2
- ParkingAlley Access, Garage Door Opener, Guest, Heated Garage, Parkade, Tandem, Titled, Underground, Owned
- # of Garages2
Room Dimensions
- Den10`0 x 8`1
- Dining Room8`2 x 7`4
- Kitchen8`6 x 8`2
- Living Room14`10 x 9`9
- Master Bedroom11`8 x 9`1
- Bedroom 212`5 x 8`11
Condo Information
- Fee623
- Fee IncludesCommon Area Maintenance, Heat, Insurance, Maintenance Grounds, Parking, Professional Management, Reserve Fund Contributions, Snow Removal, Trash, Water
Listing Details
- Listing OfficeReal Estate Professionals Inc.
Community Information
Interior
- Interior FeaturesBuilt-in Features, Ceiling Fan(s), Closet Organizers, Elevator, High Ceilings, Low Flow Plumbing Fixtures, No Animal Home, No Smoking Home, Open Floorplan, Separate Entrance, Stone Counters, Storage, Walk-In Closet(s)
- AppliancesDishwasher, Garage Control(s), Garburator, Gas Cooktop, Microwave Hood Fan, Oven, Refrigerator, Washer/Dryer Stacked, Window Coverings
- HeatingBaseboard
- CoolingNone
- # of Stories4
Exterior
- Exterior FeaturesBBQ gas line, Private Entrance
- ConstructionBrick, Composite Siding, Wood Frame
- Lot Size Square Feet0.00
Additional Information
- Condo Fee$623
- Condo Fee Incl.Common Area Maintenance, Heat, Insurance, Maintenance Grounds, Parking, Professional Management, Reserve Fund Contributions, Snow Removal, Trash, Water
- ZoningDC










































