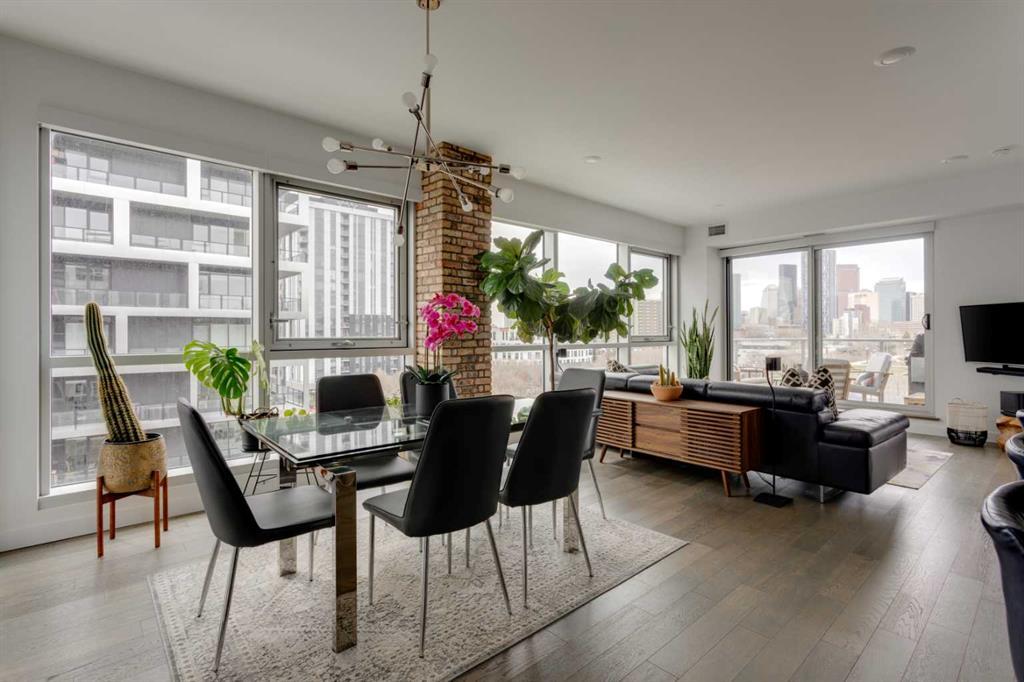405, 88 9 Street Ne, Bridgeland/Riverside in Calgary, AB
This is a Residential (High-Rise (5+)) with Parkade parking.
405, 88 9 Street Ne, Bridgeland/Riverside in Calgary
Welcome to your spacious oasis in the heart of Bridgeland! This stunning two-bedroom, two-bathroom condo offers the epitome of urban living with its expansive layout and breathtaking views. Step inside to discover an abundance of natural light flooding through the large south and west-facing windows, illuminating the open-concept living space. The living room provides the perfect setting for relaxation or entertaining, while also boasting unparalleled vistas of the nearby park, city skyline, and majestic mountains beyond. The well-appointed kitchen features modern appliances, ample storage, and a convenient breakfast bar, making meal preparation a delight. The primary bedroom offers a serene retreat with its generous proportions, walk-in closet and a five piece ensuite bathroom. A second bedroom provides versatility for guests or a home office, ensuring ample space for all your needs. Additional highlights of this exceptional condo include in-suite laundry, secure underground titled parking, automated, programmable blinds, a wine fridge and engineered hardwood throughout. The building by Bucci Developments was completed in 2019, is LEED Platinum certified and is rich with amenities. Here you’ll find a concierge, not one, but two gyms, a yoga/barre studio, a spin room outfitted with Peloton bikes, two bike storage rooms, a workshop, car wash, dog wash, visitor parking and rooftop patio. On the roof you’ll find a fireplace, community garden plots and more amazing views. Located in the vibrant community of Bridgeland, residents enjoy easy access to a plethora of amenities including trendy eateries and the beautiful Bow River Pathway. With downtown Calgary just one C-Train stop away, you'll appreciate the convenience of urban living combined with the tranquility of nature. Don't miss your opportunity to own this remarkable condo with unparalleled views and a lifestyle to match. Schedule your private viewing today and experience the best of Bridgeland living!
$699,900
405, 88 9 Street Ne, Calgary, Alberta
Essential Information
- MLS® #A2125265
- Price$699,900
- Price per Sqft675
- Bedrooms2
- Bathrooms2.00
- Full Baths2
- Square Footage1,037
- Acres0.00
- Year Built2019
- TypeResidential
- Sub-TypeApartment
- StyleHigh-Rise (5+)
- StatusActive
- Days on Market11
Amenities
- AmenitiesBicycle Storage, Car Wash, Community Gardens, Fitness Center, Roof Deck, Workshop
- Parking Spaces1
- ParkingParkade
Room Dimensions
- Dining Room12`10 x 10`4
- Kitchen12`9 x 10`6
- Living Room14`7 x 12`10
- Master Bedroom12`9 x 10`9
- Bedroom 214`0 x 10`3
Condo Information
- Fee720
- Fee IncludesCommon Area Maintenance, Gas, Heat, Insurance, Professional Management, Reserve Fund Contributions, Sewer, Snow Removal, Trash, Water
Listing Details
- Listing OfficeCharles
Community Information
- Address405, 88 9 Street Ne
- SubdivisionBridgeland/Riverside
- CityCalgary
- ProvinceCalgary
- Postal CodeT2E 4E1
Interior
- Interior FeaturesBreakfast Bar, High Ceilings, Pantry, Quartz Counters
- AppliancesDishwasher, Gas Cooktop, Microwave Hood Fan, Oven, Refrigerator, Washer/Dryer Stacked, Wine Refrigerator
- HeatingFan Coil, Forced Air, Natural Gas
- CoolingCentral Air
- # of Stories7
Exterior
- Exterior FeaturesBalcony, BBQ gas line
- RoofMembrane
- ConstructionBrick, Concrete
- Lot Size Square Feet0.00
Additional Information
- Condo Fee$720
- Condo Fee Incl.Common Area Maintenance, Gas, Heat, Insurance, Professional Management, Reserve Fund Contributions, Sewer, Snow Removal, Trash, Water
- ZoningDC




















































