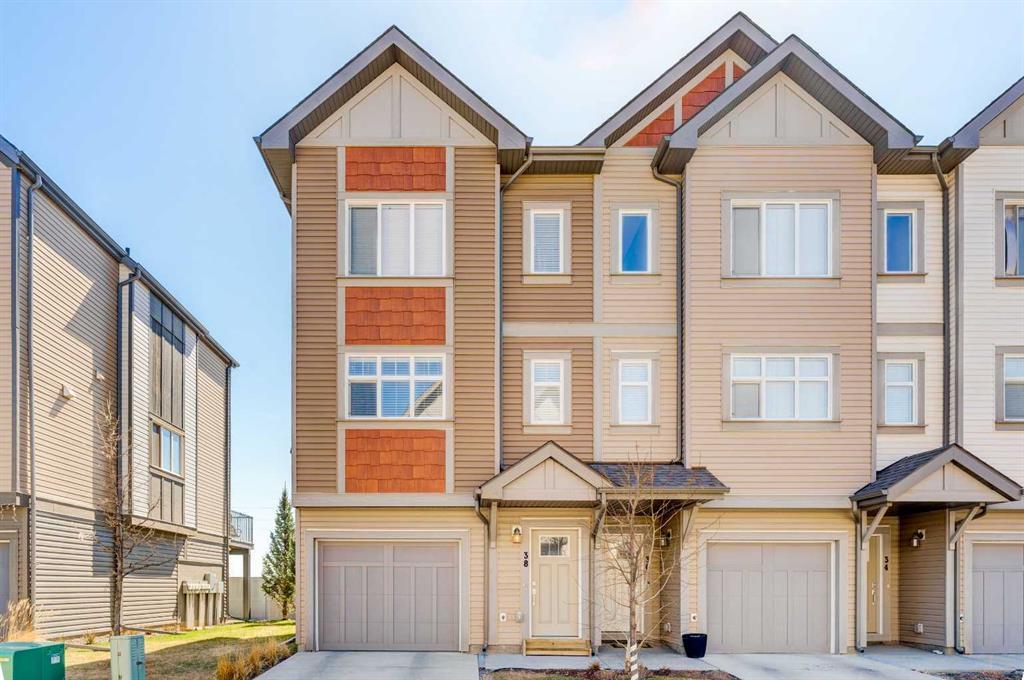38 Copperstone Common Se, Copperfield in Calgary, AB
This is a Residential (3 Storey) with a None basement and Driveway parking.
38 Copperstone Common Se, Copperfield in Calgary
Welcome to your new home at 38 Copperstone Common SE, vibrant community of Copperfield, this stunning END UNIT townhome offers the perfect blend of modern convenience and natural beauty. The kitchen features stainless steel appliances, gas stove, ample cabinet space, and a large island with seating, creating the perfect space for entertaining with your patio OVERLOOKING GREEN SPACE just steps away. Adjacent to the kitchen, the dining area alongside the spacious living room, along with a powder room. The main floor also boasts a versatile den, ideal for a home office, or study, providing the flexibility to suit your lifestyle needs. Upstairs, you'll discover two generously sized bedrooms, both with walk-in closets. The primary suite also has an ensuite bath, offering a tranquil escape at the end of the day. An additional full bath and laundry completes the upper level. With a single garage providing secure parking and ample storage space, as well as a walk-out basement, every detail of this home has been thoughtfully designed to enhance your daily living experience. Copperfield residents enjoy easy access to an array of amenities, including parks, playgrounds, schools, shopping, dining, and more. Plus, with nearby pathways and green spaces, outdoor enthusiasts will love exploring the natural beauty of the surrounding area.
$480,000
38 Copperstone Common Se, Calgary, Alberta
Essential Information
- MLS® #A2125287
- Price$480,000
- Price per Sqft277
- Bedrooms2
- Bathrooms3.00
- Full Baths2
- Half Baths1
- Square Footage1,734
- Acres0.00
- Year Built2017
- TypeResidential
- Sub-TypeRow/Townhouse
- Style3 Storey
- StatusActive
- Days on Market10
Amenities
- AmenitiesPark, Playground, Snow Removal, Visitor Parking
- Parking Spaces2
- ParkingDriveway, Garage Door Opener, Parking Pad, Secured, Single Garage Attached
- # of Garages1
Room Dimensions
- Dining Room14`2 x 7`4
- Kitchen12`4 x 11`0
- Living Room12`6 x 12`4
- Master Bedroom11`10 x 11`0
- Bedroom 211`8 x 11`0
Condo Information
- Fee283
- Fee IncludesAmenities of HOA/Condo, Common Area Maintenance, Maintenance Grounds, Professional Management, Reserve Fund Contributions, Snow Removal
Listing Details
- Listing OfficeRE/MAX First
Community Information
- Address38 Copperstone Common Se
- SubdivisionCopperfield
- CityCalgary
- ProvinceCalgary
- Postal CodeT2Z 5E4
Interior
- Interior FeaturesGranite Counters, High Ceilings, Kitchen Island, No Smoking Home, Open Floorplan, Pantry, Walk-In Closet(s)
- AppliancesDishwasher, Garage Control(s), Gas Stove, Microwave Hood Fan, Refrigerator, Washer/Dryer Stacked, Window Coverings
- HeatingForced Air, Natural Gas
- CoolingNone
- BasementNone
Exterior
- Exterior FeaturesBalcony, BBQ gas line, Courtyard
- Lot DescriptionBacks on to Park/Green Space, No Neighbours Behind, Landscaped, Underground Sprinklers
- RoofAsphalt Shingle
- ConstructionVinyl Siding, Wood Frame
- FoundationPoured Concrete
- Lot Size Square Feet0.00
Additional Information
- Condo Fee$283
- Condo Fee Incl.Amenities of HOA/Condo, Common Area Maintenance, Maintenance Grounds, Professional Management, Reserve Fund Contributions, Snow Removal
- ZoningM-1 d100





































