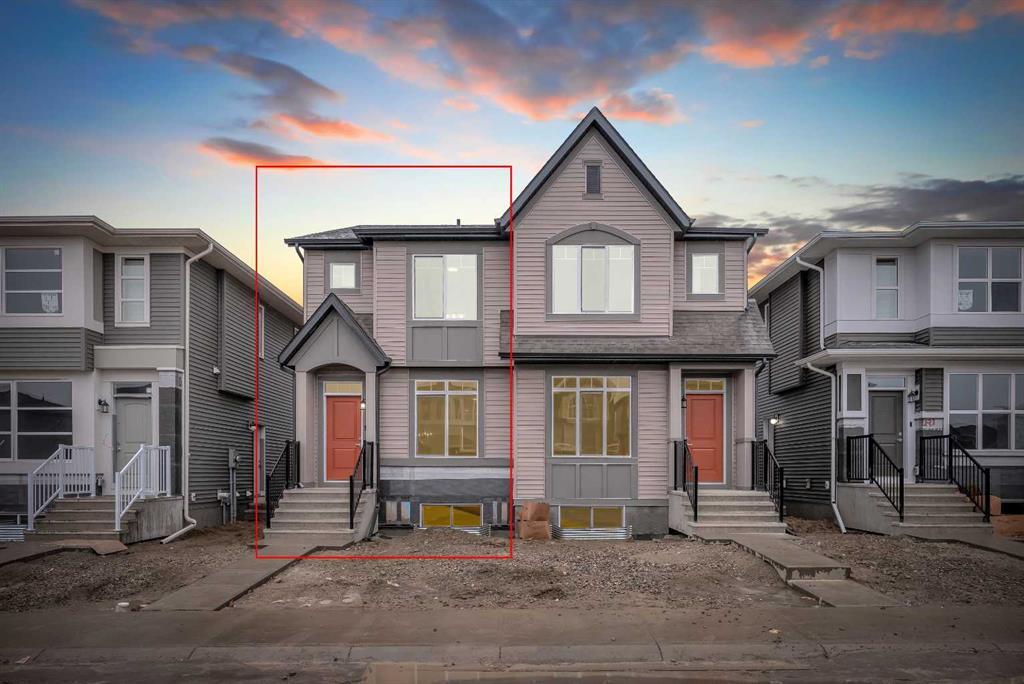45 Cornerglen Row Ne, Cornerstone. in Calgary, AB
This is a Residential (2 Storey, Side by Side) with an Exterior Entry, Full, Unfinished basement and Parking Pad parking.
45 Cornerglen Row Ne, Cornerstone. in Calgary
Welcome to the BRAND-NEW HOUSE in the fantastic and desirable community of Cornerstone. This Beautiful Modern home has everything you need zero maintenance EAST-FACING. There are many planned retail stores, banks and restaurants that are steps away from this property. Also, mins away from the new planned Calgary C-train line. Upon entrance, you'll notice a nice size closet and a bright living space with large windows that are perfect for cozy gatherings with lots of natural light! 9 FOOT CEILINGS throughout the main level. The open concept kitchen offers fantastic upgrades such as beautiful quartz countertops, upgraded kitchen cabinets, upgraded carpet underlay, Vinyl plank flooring, Stainless Steel appliances, an upgraded backsplash in the kitchen, timeless cabinetry, and a double sink. Portlights throughout the main level. You will find 3 bedrooms, and a laundry closet on the upper level. The primary suite is fit for a king or queen with a 4 pc Ensuite addition to a walk-in closet. Easy Access to Stoney Trail/Airport/Cross iron Mall/School nearby/Grocery Store Etc.
$579,900
45 Cornerglen Row Ne, Calgary, Alberta
Essential Information
- MLS® #A2125293
- Price$579,900
- Price per Sqft359
- Bedrooms3
- Bathrooms3.00
- Full Baths2
- Half Baths1
- Square Footage1,616
- Acres0.05
- Year Built2024
- TypeResidential
- Sub-TypeSemi Detached
- Style2 Storey, Side by Side
- StatusActive
- Days on Market13
Amenities
- Parking Spaces2
- ParkingParking Pad
Room Dimensions
- Kitchen10`1 x 17`7
- Living Room11`10 x 27`2
- Master Bedroom11`1 x 13`10
- Bedroom 210`9 x 91`0
- Bedroom 311`1 x 9`3
Additional Information
- ZoningR-G
Community Information
- Address45 Cornerglen Row Ne
- SubdivisionCornerstone.
- CityCalgary
- ProvinceCalgary
- Postal Codet3n2l9
Interior
- Interior FeaturesNo Animal Home
- AppliancesDishwasher, Dryer, Electric Range, Microwave, ENERGY STAR Qualified Dishwasher, ENERGY STAR Qualified Dryer, ENERGY STAR Qualified Refrigerator, ENERGY STAR Qualified Appliances, ENERGY STAR Qualified Washer
- HeatingForced Air
- CoolingNone
- Has BasementYes
- BasementExterior Entry, Full, Unfinished
Exterior
- Exterior FeaturesNone
- Lot DescriptionBack Lane
- RoofAsphalt Shingle
- ConstructionVinyl Siding
- FoundationPoured Concrete
- Lot Size Square Feet2265.00
- Listing Frontage6.40M 21`0"
Listing Details
- Listing OfficeRE/MAX iRealty Innovations
































