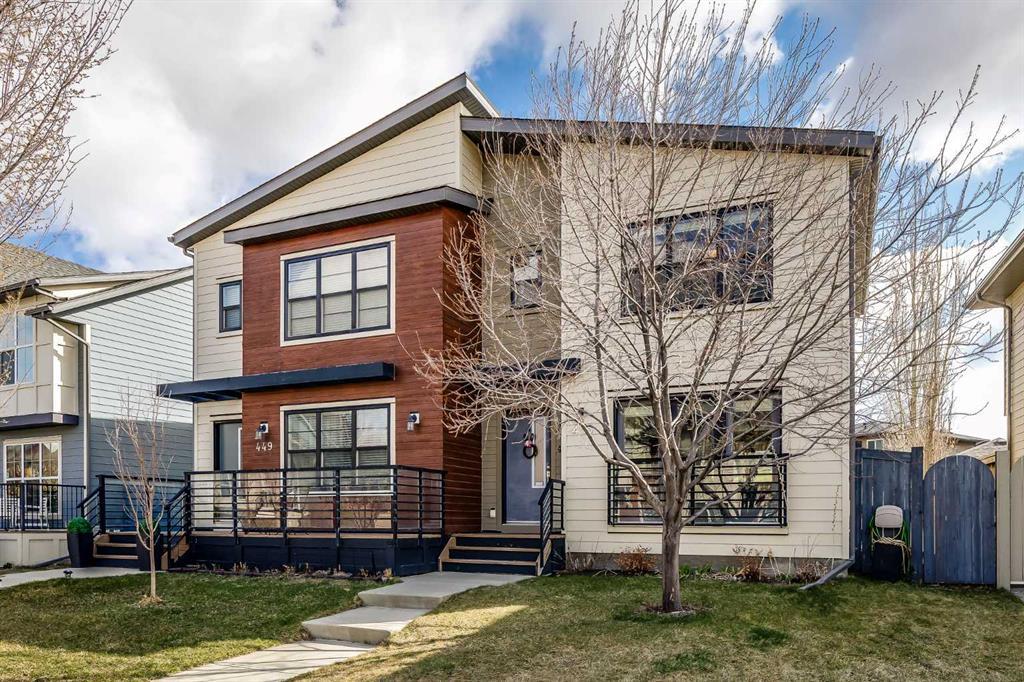453 Walden Drive Se, Walden in Calgary, AB
This is a Residential (2 Storey, Side by Side) with a Full, Unfinished basement and Double Garage Detached parking.
453 Walden Drive Se, Walden in Calgary
Welcome to this semi detached home in the vibrant community of Walden. The open concept main floor features stainless steel appliances, wide plank oak hardwood, quartz countertops and Juliet patio doors off the living room complimented by the front flower gardens. The fully fenced, private backyard is an oasis is perfect for those summer barbecues. The finished brick patio space is low landscaping maintenance year round. For the keen gardeners the yard is equipped with fruit trees and garden boxes to satisfy your green thumb. Upstairs, you will enjoy a dual master suits. Both bedrooms feature walk in closets and full ensuites of their own. The basement is unfinished so still an opportunity to put your creative stamp on it. It does have plumbing rough ins and laundry. A A double detached insulated & drywalled garage adds to the sits of features.Being Located Central in the community of Walden you have easy access to transit, shopping, schools and parks. Book your private viewing Today!
$554,900
453 Walden Drive Se, Calgary, Alberta
Essential Information
- MLS® #A2125340
- Price$554,900
- Price per Sqft466
- Bedrooms2
- Bathrooms3.00
- Full Baths2
- Half Baths1
- Square Footage1,191
- Acres0.06
- Year Built2013
- TypeResidential
- Sub-TypeSemi Detached
- Style2 Storey, Side by Side
- StatusPending
- Days on Market12
Amenities
- Parking Spaces2
- ParkingDouble Garage Detached, Insulated
- # of Garages2
Room Dimensions
- Dining Room11`3 x 8`3
- Kitchen12`11 x 8`5
- Living Room13`9 x 12`11
- Master Bedroom13`4 x 12`7
- Bedroom 212`11 x 11`6
Additional Information
- ZoningR-2M
Community Information
Interior
- Interior FeaturesOpen Floorplan, Soaking Tub, Stone Counters
- AppliancesDishwasher, Dryer, Electric Stove, Garage Control(s), Garburator, Microwave Hood Fan, Refrigerator, Washer, Window Coverings
- HeatingForced Air
- CoolingNone
- Has BasementYes
- BasementFull, Unfinished
- FireplaceYes
- # of Fireplaces1
- FireplacesElectric
Exterior
- Exterior FeaturesGarden, Private Yard
- Lot DescriptionFruit Trees/Shrub(s), Low Maintenance Landscape, Level, Private
- RoofAsphalt Shingle
- ConstructionWood Frame, Wood Siding
- FoundationPoured Concrete
- Lot Size Square Feet2766.00
- Listing Frontage8.33M 27`4"
Listing Details
- Listing OfficeReal Broker





























