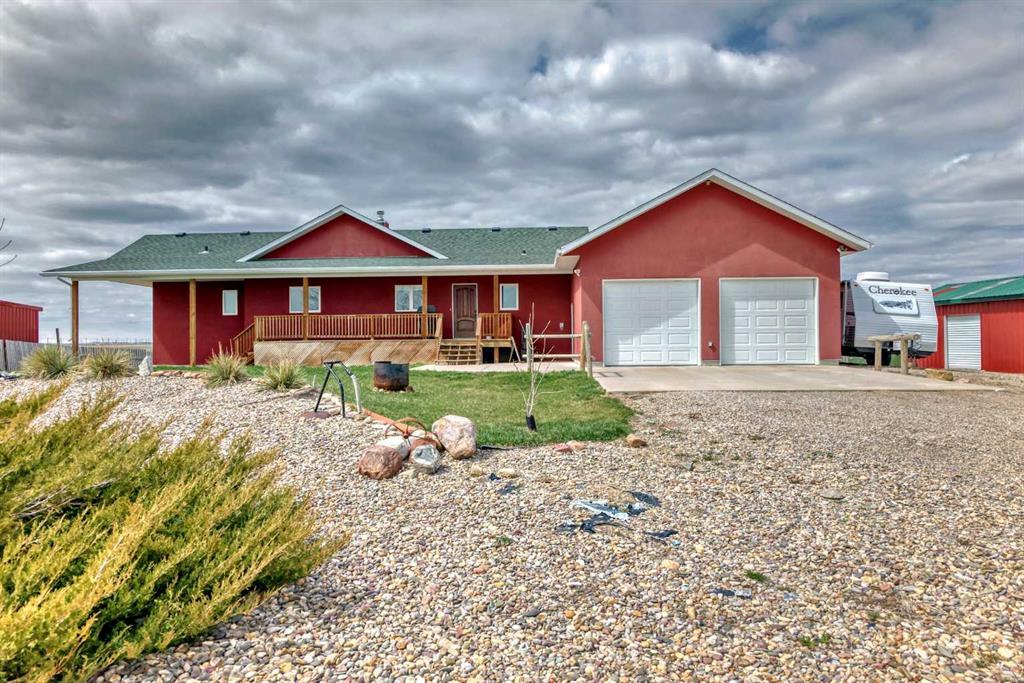BE THE FIRST TO KNOW! Receive alerts of new property listings by email / Save as a favourite listing. >>> Register
213026 Twp Road 70, in Welling, AB
This is a Residential (Acreage with Residence, Bungalow) with a Finished, Full basement and Double Garage Attached parking.
213026 Twp Road 70, in Welling
Visit REALTOR® website for additional information. Discover rural elegance at 10 Hill Crescent, Hill Estates. This 4-bed, 3-bath home on 4.5 acres offers panoramic views of Pot Hole creek. Features include hardwood floors, a cozy wood stove, and a spacious kitchen. With a walk-out basement, fenced yard for horses, and energy-efficient updates, it's a haven just 10 mins from Lethbridge.
$935,000
213026 Twp Road 70, Welling, Alberta
Essential Information
- MLS® #A2125346
- Price$935,000
- Price per Sqft605
- Bedrooms4
- Bathrooms3.00
- Full Baths2
- Half Baths1
- Square Footage1,546
- Acres4.50
- Year Built2010
- TypeResidential
- Sub-TypeDetached
- StyleAcreage with Residence, Bungalow
- StatusActive
- Days on Market12
Amenities
- Parking Spaces6
- ParkingDouble Garage Attached, Off Street
- # of Garages2
Room Dimensions
- Dining Room10`4 x 13`5
- Family Room24`1 x 24`6
- Kitchen14`8 x 15`11
- Living Room24`1 x 17`7
- Master Bedroom11`11 x 13`7
- Bedroom 210`4 x 12`3
- Bedroom 313`7 x 11`0
- Bedroom 416`7 x 14`7
- Other Room 154`0 x 17`8
- Other Room 213`8 x 8`9
- Other Room 37`8 x 6`9
Additional Information
- ZoningResidential
Community Information
- Address213026 Twp Road 70
- CityWelling
- ProvinceCardston County
- Postal CodeT0K 2N0
Interior
- Interior FeaturesBookcases, Breakfast Bar, Closet Organizers, Kitchen Island, Laminate Counters, Open Floorplan, Recessed Lighting, Storage, Walk-In Closet(s), Suspended Ceiling
- AppliancesDishwasher, Dryer, Electric Stove, Range Hood, Refrigerator, Washer
- HeatingIn Floor, Geothermal
- CoolingOther
- Has BasementYes
- BasementFinished, Full
- FireplaceYes
- # of Fireplaces1
- FireplacesWood Burning
Exterior
- Exterior FeaturesPrivate Yard, Rain Gutters
- Lot DescriptionBacks on to Park/Green Space, Lawn, Low Maintenance Landscape, No Neighbours Behind, Landscaped, Pasture, Rectangular Lot
- RoofAsphalt Shingle
- ConstructionConcrete, Stucco
- FoundationICF Block, Poured Concrete
- Lot Size Square Feet196020.00
Listing Details
- Listing OfficePG Direct Realty Ltd.
Data is supplied by Pillar 9™ MLS® System. Pillar 9™ is the owner of the copyright in its MLS® System. Data is deemed reliable but is not guaranteed accurate by Pillar 9™. The trademarks MLS®, Multiple Listing Service® and the associated logos are owned by The Canadian Real Estate Association (CREA) and identify the quality of services provided by real estate professionals who are members of CREA. Used under license.














