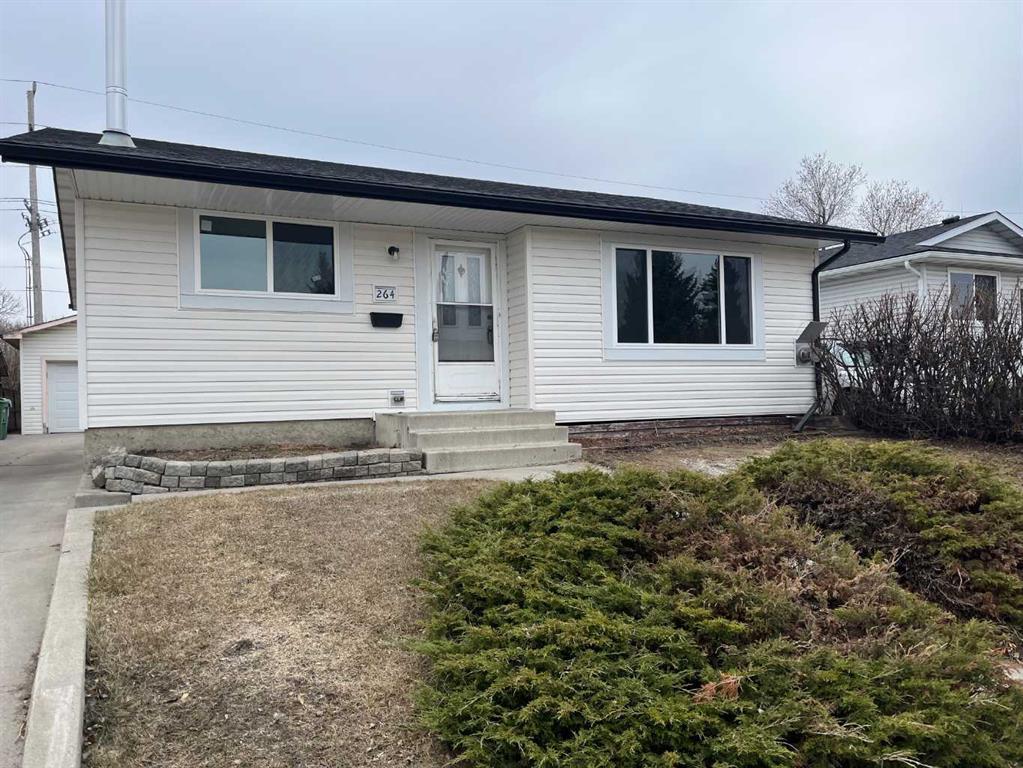264 Bracewood Road Sw, Braeside. in Calgary, AB
This is a Residential (Bungalow) with an Exterior Entry, Finished, Full basement and Double Garage Detached parking.
264 Bracewood Road Sw, Braeside. in Calgary
Fantastic opportunity to live in a great neighborhood! This fully developed 3 +1 bedroom Bungalow is in a good location with no neighbors behind. The main floor features an open concept with a large living with a corner gas fireplace, galley style kitchen with views into the backyard, 3 good sized bedroom and a full 4pc bathroom. The lower level was previously an illegal suite and has lots of potential with a separate entrance, bedroom, den, bathroom, wet bar area (kitchen rough in in place) sprinkler system already installed and a free standing wood burning fireplace. There is plenty of additional storage in the shared laundry room and the mechanical room. Oversized 2 car detached garage great for multiple vehicles or as a shop and still plenty of room for additional parking on the driveway. The main level was recently updated and includes new windows, kitchen, bathroom, flooring, paint, lighting, interior doors, base & casing. Roof was also recently replaced. All this on a fully fenced and landscaped lot with plenty of room for kids or to entertain and enjoy the warm weather ahead. Just move in and enjoy!
$599,900
264 Bracewood Road Sw, Calgary, Alberta
Essential Information
- MLS® #A2125351
- Price$599,900
- Price per Sqft586
- Bedrooms4
- Bathrooms2.00
- Full Baths2
- Square Footage1,024
- Acres0.11
- Year Built1977
- TypeResidential
- Sub-TypeDetached
- StyleBungalow
- StatusActive
- Days on Market11
Amenities
- Parking Spaces6
- ParkingDouble Garage Detached, Driveway, Garage Door Opener, Oversized
- # of Garages2
Room Dimensions
- Den14`10 x 8`5
- Dining Room7`0 x 8`10
- Kitchen10`3 x 8`10
- Living Room14`10 x 15`3
- Master Bedroom11`3 x 11`1
- Bedroom 29`5 x 9`3
- Bedroom 38`1 x 8`11
- Bedroom 48`1 x 14`0
- Other Room 18`3 x 17`0
Additional Information
- ZoningR-C1
Community Information
Interior
- Interior FeaturesSeparate Entrance
- AppliancesDishwasher, Dryer, Electric Stove, Garage Control(s), Range Hood, Refrigerator, Washer
- HeatingForced Air, Natural Gas
- CoolingNone
- Has BasementYes
- BasementExterior Entry, Finished, Full
- FireplaceYes
- # of Fireplaces2
- FireplacesGas, Living Room, Wood Burning, Basement
Exterior
- Exterior FeaturesNone
- Lot DescriptionBack Yard, Landscaped, Rectangular Lot
- RoofAsphalt Shingle
- ConstructionVinyl Siding, Wood Frame
- FoundationPoured Concrete
- Lot Size Square Feet4876.00
- Listing Frontage12.80M 42`0"
Listing Details
- Listing OfficeCharles






































