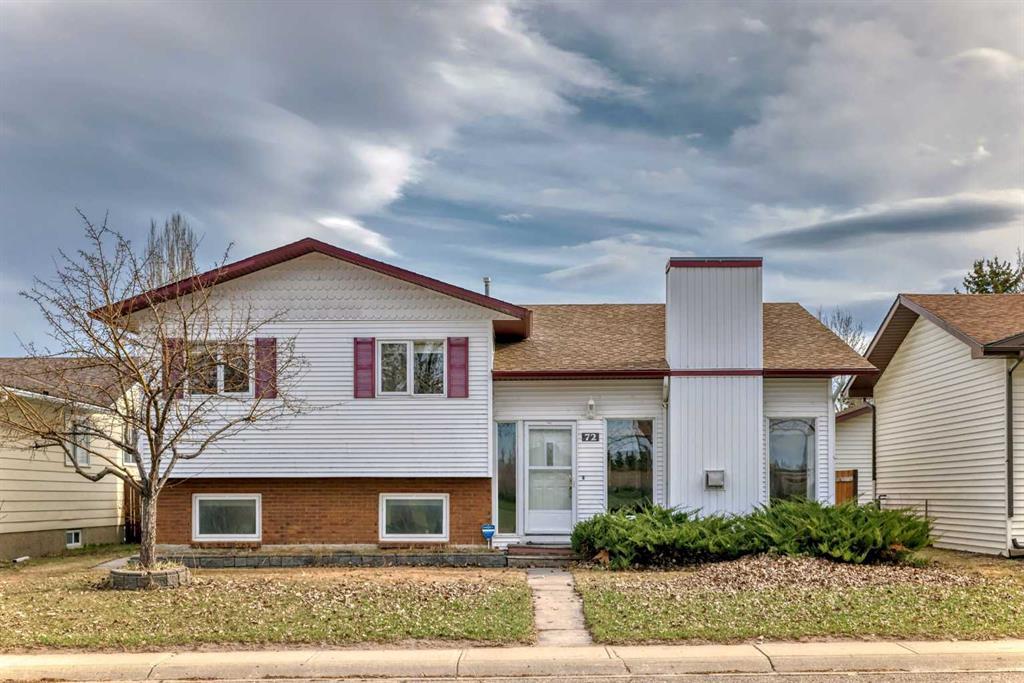72 Parkwood Crescent, Parkwood in Strathmore, AB
This is a Residential (3 Level Split) with a Finished, Full basement and Double Garage Detached parking.
72 Parkwood Crescent, Parkwood in Strathmore
Park Your 40' RV in your Backyard. New Real Property Report just completed with Compliance. Enjoy the Open Views, Trees, Park, Green Space out your living room windows. Air Conditioned. 1697 sq ft developed. 3 Level split. Home Sweet Home. Situated on a large lot with plenty of room .South Backyard. Garage of Choice is Oversized Detached Garage is 24'x24'. Garage Door is 8' High.. Back alley access for RV PARKING. Kitchen overlooks Living room with Natural GAS FIREPLACE. MASSIVE VAULTED CEILING.. Lots of Kitchen CABINETS, eating area and PATIO DOORS TO 19'x10 DECK. 4 BEDROOMS with 2+ bathrooms, option of a 3rd Bathroom. Master Bedroom has a Three PIECE BATHROOM walkin shower.. Lower Level boasts of FAMILY ROOM, plus additional bedroom--LARGE WINDOWS and all plumbing RI for another lower level bathroom. Laundry area and cabinets for storage. The huge FENCED yard. RV PARKING. Children can play away in the park just across the street. Walking paths--- A GREAT PLACE TO RAISE YOUR CHILDREN! Retire Here. Newer VINYL WINDOWS. Full Crawl Space Storage Area. New RPR will be provided.
$530,000
72 Parkwood Crescent, Strathmore, Alberta
Essential Information
- MLS® #A2125355
- Price$530,000
- Price per Sqft460
- Bedrooms4
- Bathrooms2.00
- Full Baths2
- Square Footage1,151
- Acres0.11
- Year Built1982
- TypeResidential
- Sub-TypeDetached
- Style3 Level Split
- StatusActive
- Days on Market21
Amenities
- Parking Spaces2
- ParkingDouble Garage Detached, Garage Door Opener, Garage Faces Rear, Off Street, RV Access/Parking, 220 Volt Wiring, On Street
- # of Garages2
Room Dimensions
- Kitchen13`10 x 10`0
- Living Room12`8 x 15`3
- Master Bedroom11`5 x 13`3
- Bedroom 28`2 x 11`6
- Bedroom 38`2 x 11`6
- Bedroom 415`3 x 10`7
Additional Information
- ZoningR1
Community Information
- Address72 Parkwood Crescent
- SubdivisionParkwood
- CityStrathmore
- ProvinceWheatland County
- Postal CodeT1P 1H1
Interior
- Interior FeaturesGranite Counters, Bathroom Rough-in
- AppliancesDishwasher, Electric Stove, Freezer, Garage Control(s), Refrigerator, Washer/Dryer
- HeatingForced Air, Natural Gas
- CoolingCentral Air
- Has BasementYes
- BasementFinished, Full
- FireplaceYes
- # of Fireplaces1
- FireplacesGas
Exterior
- Exterior FeaturesPrivate Yard
- Lot DescriptionBack Lane, Back Yard
- RoofAsphalt Shingle
- ConstructionVinyl Siding, Wood Frame
- FoundationWood
- Lot Size Square Feet4994.00
- Listing Frontage15.24M 50`0"
Listing Details
- Listing OfficeRE/MAX Landan Real Estate




















































