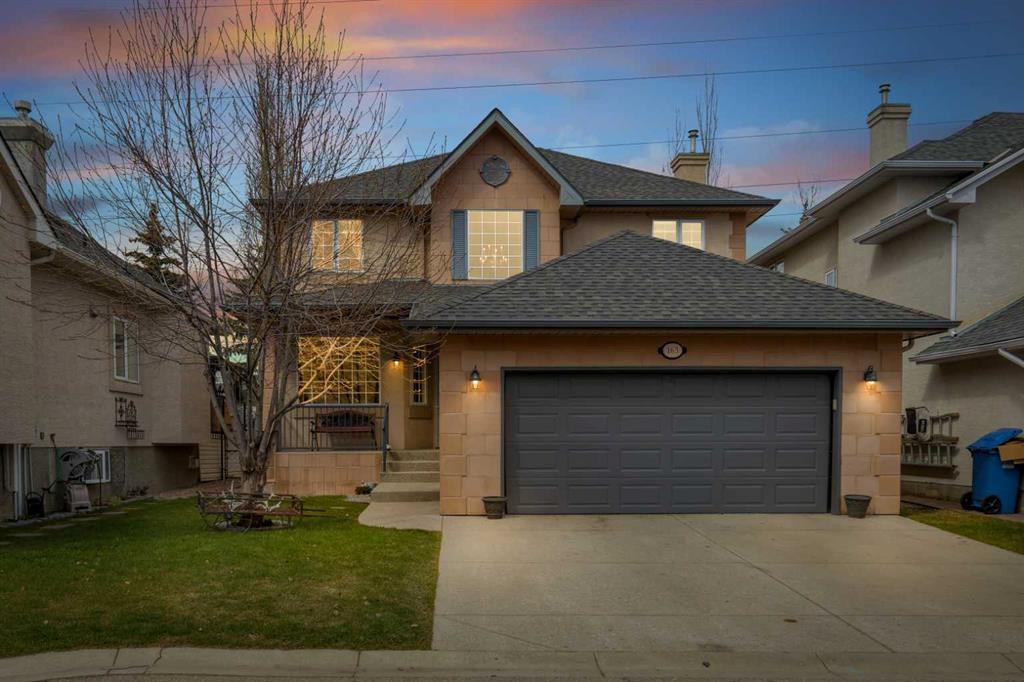163 Strathridge Place Sw, Strathcona Park in Calgary, AB
This is a Residential (2 Storey) with a Finished, Full basement and Double Garage Attached parking.
163 Strathridge Place Sw, Strathcona Park in Calgary
OPEN HOUSE Sunday May 5, 1 pm to 4 pm. Welcome to this impeccable custom-built home by Park Haven, crafted to withstand the test of time. This Immaculate no pets, no smoking one owner home with a thoughtfully designed layout is nestled on the end of a quiet cul-de-sac. in one of the most sought-after communities on the west hill. Upon entry you are greeted by an office or retreat adjacent to the foyer. The open concept main floor with 9ft ceilings is tailor-made for entertaining. The heart of the home is the gourmet kitchen featuring a huge island, breakfast bar and walk-in pantry. Top of the line kitchen aide appliances and a Brigade by Viking Gas Stove for the Chef. The massive dining area with 10ft ceilings is surrounded by glass. A 3 sided fireplace separates the great room. A recent upgrade are the Maple floors. The upper-level features 3 generously sized bedrooms. Master bedroom has a walk-in closet and 5pc bath with a double jet tub.. The finished basement offers a versatile layout with a games area, family area with a gas fireplace, wet bar and fridge. Enjoy the large storage room, 75gal water heater and Honeywell humidifier. Large private composite deck with gas BBQ outlet.
$948,000
163 Strathridge Place Sw, Calgary, Alberta
Essential Information
- MLS® #A2125367
- Price$948,000
- Price per Sqft472
- Bedrooms3
- Bathrooms4.00
- Full Baths3
- Half Baths1
- Square Footage2,009
- Acres0.11
- Year Built1999
- TypeResidential
- Sub-TypeDetached
- Style2 Storey
- StatusActive
- Days on Market12
Amenities
- Parking Spaces4
- ParkingDouble Garage Attached
- # of Garages2
Room Dimensions
- Dining Room16`1 x 12`0
- Family Room20`2 x 16`11
- Kitchen18`6 x 13`7
- Living Room14`7 x 17`5
- Master Bedroom18`5 x 11`6
- Bedroom 210`6 x 13`0
- Bedroom 311`7 x 9`7
Additional Information
- ZoningR-1
Community Information
- Address163 Strathridge Place Sw
- SubdivisionStrathcona Park
- CityCalgary
- ProvinceCalgary
- Postal CodeT3H 4J2
Interior
- Interior FeaturesBreakfast Bar, High Ceilings, Jetted Tub, Kitchen Island, No Animal Home, No Smoking Home, Open Floorplan, Pantry, Storage, Walk-In Closet(s), Wet Bar
- AppliancesBar Fridge, Dishwasher, Dryer, Garage Control(s), Garburator, Gas Stove, Range Hood, Refrigerator, Washer, Window Coverings
- HeatingMid Efficiency, Natural Gas
- CoolingNone
- Has BasementYes
- BasementFinished, Full
- FireplaceYes
- # of Fireplaces2
- FireplacesFamily Room, Gas, Living Room, Three-Sided
Exterior
- Exterior FeaturesBBQ gas line
- Lot DescriptionCul-De-Sac, Rectangular Lot
- RoofAsphalt Shingle
- ConstructionStucco
- FoundationPoured Concrete
- Lot Size Square Feet4693.00
- Listing Frontage12.83M 42`1"
Listing Details
- Listing OfficeRE/MAX Real Estate (Mountain View)




















































