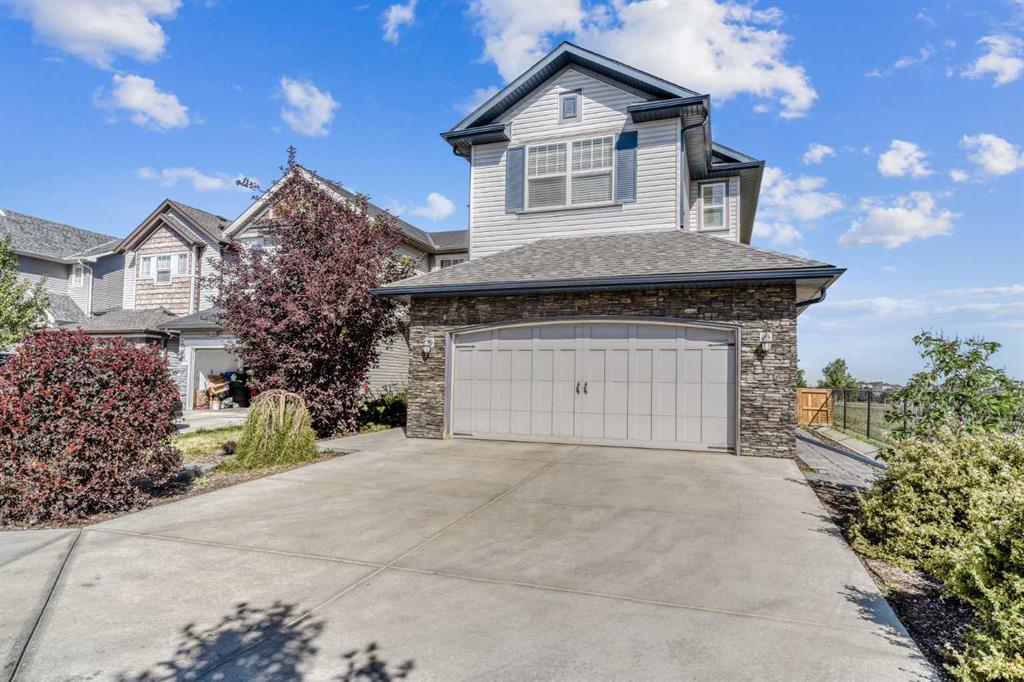48 Silverado Saddle Court Sw, Silverado in Calgary, AB
This is a Residential (2 Storey) with a Finished, Full basement and Double Garage Attached parking.
48 Silverado Saddle Court Sw, Silverado in Calgary
-- Open House April 27 CANCELLED -- PRIME LOCATION ALERT! Tucked away at the end of a peaceful CUL-DE-SAC and nestled against lush green space, this home offers an unparalleled blend of convenience and tranquility. Just steps away from Holy Child K-9 School and with a convenient walkway leading directly to the new K-12 French Immersion School, this property is a dream for families seeking educational ease. Parking headaches are a thing of the past with ample space for 2 vehicles in the double garage and up to 5 on the driveway. Step inside to discover over 2,600 square feet of thoughtfully designed living space, including a fully developed basement and 5 generously proportioned bedrooms. The main floor greets you with an inviting open concept layout, seamlessly connecting the kitchen, dining, and living areas. A striking floor-to-ceiling, tile surround gas fireplace sets the stage for cozy family gatherings and entertaining alike. Practical touches abound, such as main floor laundry and a convenient walk-through pantry accessible from the garage, making grocery unloading a breeze and keeping smelly sports gear contained. Upstairs, you'll find a spacious north-facing primary, complete with a double vanity ensuite and a walk-in closet, 2 additional bedrooms, 4-piece bathroom & a bonus room adding versatility to this level, perfect for relaxing or play. Venture downstairs to discover over 700 square feet of additional living space, boasting 2 large bedrooms, a flex area, and a well-appointed 4-piece bathroom. Don't let this opportunity slip away – schedule your showing today and experience the epitome of comfortable family living in a coveted location!
$739,900
48 Silverado Saddle Court Sw, Calgary, Alberta
Essential Information
- MLS® #A2125425
- Price$739,900
- Price per Sqft382
- Bedrooms5
- Bathrooms4.00
- Full Baths3
- Half Baths1
- Square Footage1,939
- Acres0.13
- Year Built2009
- TypeResidential
- Sub-TypeDetached
- Style2 Storey
- StatusPending
- Days on Market11
Amenities
- AmenitiesNone
- Parking Spaces7
- ParkingDouble Garage Attached, Driveway, See Remarks
- # of Garages2
Room Dimensions
- Den11`11 x 10`8
- Dining Room13`11 x 11`1
- Kitchen9`0 x 13`7
- Living Room14`0 x 11`6
- Master Bedroom14`0 x 11`5
- Bedroom 210`1 x 9`7
- Bedroom 310`1 x 9`7
- Bedroom 412`10 x 11`0
Additional Information
- ZoningR-1N
- HOA Fees210
- HOA Fees Freq.ANN
Community Information
Interior
- Interior FeaturesHigh Ceilings, Kitchen Island, Pantry, Vaulted Ceiling(s), Walk-In Closet(s)
- AppliancesDishwasher, Dryer, Electric Stove, Microwave Hood Fan, Refrigerator, Washer
- HeatingFireplace(s), Forced Air, Natural Gas
- CoolingNone
- Has BasementYes
- BasementFinished, Full
- FireplaceYes
- # of Fireplaces1
- FireplacesGas, Living Room
Exterior
- Exterior FeaturesNone
- Lot DescriptionBack Yard, Backs on to Park/Green Space, Cul-De-Sac, Irregular Lot, See Remarks
- RoofAsphalt Shingle
- ConstructionStone, Vinyl Siding, Wood Frame
- FoundationPoured Concrete
- Lot Size Square Feet5564.00
- Listing Frontage8.93M 29`4"
Listing Details
- Listing OfficeRE/MAX Complete Realty




































