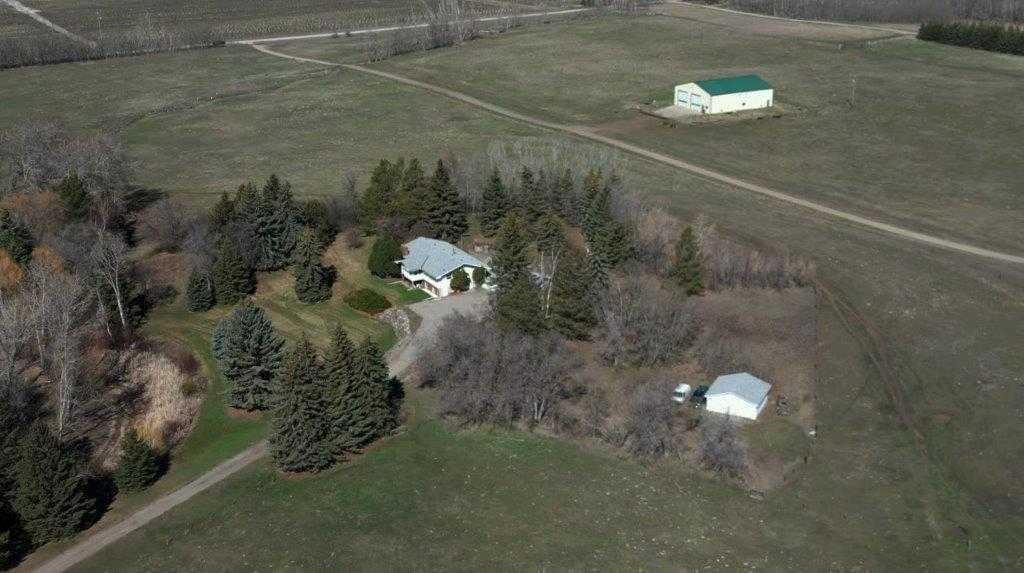BE THE FIRST TO KNOW! Receive alerts of new property listings by email / Save as a favourite listing. >>> Register
252054 Township Road 234 ( Glenmore Trail), in Rural Wheatland County, AB
This is a Residential (Acreage with Residence, Bi-Level) with a Finished, Full basement and Double Garage Detached parking.
252054 Township Road 234 ( Glenmore Trail), in Rural Wheatland County
First time on market! This awesome 79 acre parcel features a fully developed 4 bedroom home, triple detached garage and double detached garage. The home features large rooms, hallways, wide stair case lots of great space for your family. Land is in pasture and treed yard with large garden area and pond out front. There is 30 acres of permanent water rights. Bring the family and animals. Easy access just of Glenmore Trail. Please do not enter property without appointment.
$1,800,000
252054 Township Road 234 ( Glenmore Trail), Rural Wheatland County, Alberta
Essential Information
- MLS® #A2125445
- Price$1,800,000
- Price per Sqft997
- Bedrooms4
- Bathrooms2.00
- Full Baths2
- Square Footage1,806
- Acres79.00
- Year Built1970
- TypeResidential
- Sub-TypeDetached
- StyleAcreage with Residence, Bi-Level
- StatusActive
- Days on Market11
Amenities
- ParkingDouble Garage Detached, Triple Garage Detached
- # of Garages5
Room Dimensions
- Den11`2 x 8`6
- Dining Room14`0 x 13`8
- Family Room28`11 x 13`8
- Living Room19`7 x 15`7
- Master Bedroom12`11 x 15`7
- Bedroom 211`1 x 11`10
- Bedroom 312`8 x 11`4
- Bedroom 411`11 x 11`4
Additional Information
- Zoning1
Community Information
- Address252054 Township Road 234 ( Glenmore Trail)
- CityRural Wheatland County
- ProvinceWheatland County
- Postal CodeT1P 0Z7
Interior
- Interior FeaturesNo Animal Home, No Smoking Home, See Remarks
- AppliancesDishwasher, Freezer, Microwave, Range Hood, Refrigerator, Stove(s), Washer/Dryer
- HeatingForced Air
- CoolingNone
- Has BasementYes
- BasementFinished, Full
- FireplaceYes
- # of Fireplaces2
- FireplacesBrick Facing, Family Room, Living Room, Wood Burning
Exterior
- Exterior FeaturesUncovered Courtyard
- Lot DescriptionFront Yard, Garden, See Remarks, Sloped, Treed
- RoofAsphalt Shingle
- ConstructionWood Frame
- FoundationPoured Concrete
- Lot Size Square Feet3441240.00
Listing Details
- Listing OfficeKIC Realty
Data is supplied by Pillar 9™ MLS® System. Pillar 9™ is the owner of the copyright in its MLS® System. Data is deemed reliable but is not guaranteed accurate by Pillar 9™. The trademarks MLS®, Multiple Listing Service® and the associated logos are owned by The Canadian Real Estate Association (CREA) and identify the quality of services provided by real estate professionals who are members of CREA. Used under license.




















































