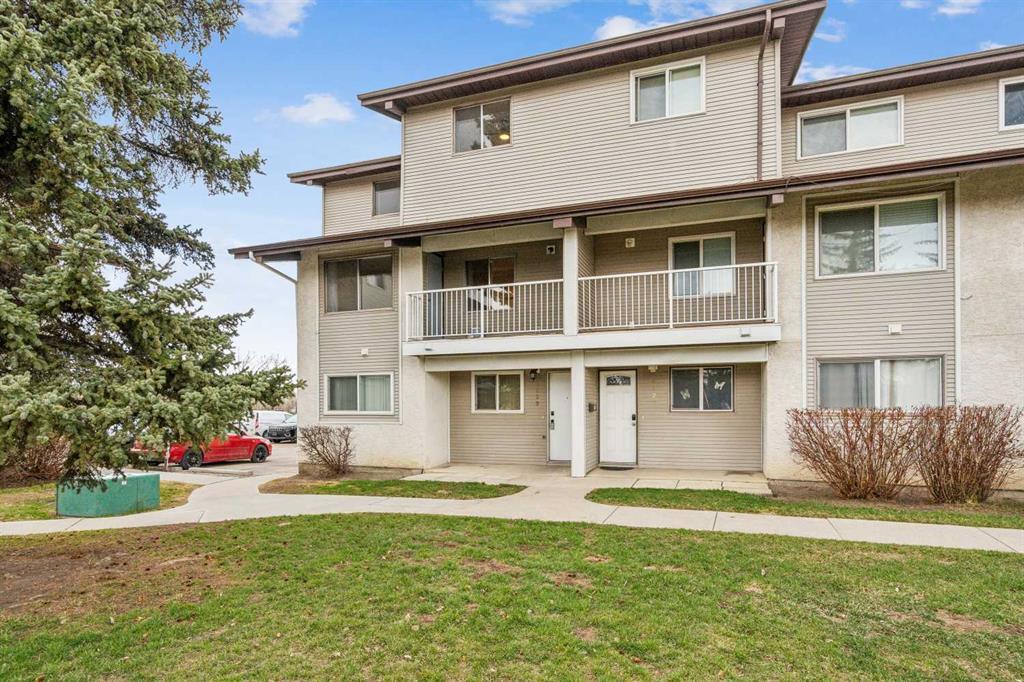1128, 200 Brookpark Drive Sw, Braeside. in Calgary, AB
This is a Residential (2 Storey) with a None basement and Assigned parking.
1128, 200 Brookpark Drive Sw, Braeside. in Calgary
Welcome to your new home! This stunning, recently renovated 2-bedroom townhouse is located in a peaceful and desirable community, offering the perfect opportunity for investors or first-time home buyers. Step inside to discover a beautifully updated interior, boasting modern finishes and a bright, open floor plan. New flooring, carpet, kitchen countertops/backsplash, black kitchen sink, ceiling fans and lighting fixtures are just some of the updates in this spacious townhouse all completed since April 1. A new feature wall was added with recessed led lighting to enhance the ambiance. Completing this level is hall closet, and a laundry/utility room with storage space. Upstairs, you'll find a 4 piece bath, and two large bedrooms, both with substantial walk in closets. Completing the top level is a massive storage room and another hall closet. Outside, enjoy the serene surroundings from your private patio, ideal for relaxing or hosting a BBQ. The community itself is well-maintained and quiet, providing a sense of tranquility while still being close to schools, shopping, and dining options. This home is ready to move in. So what are you waiting for?
$329,900
1128, 200 Brookpark Drive Sw, Calgary, Alberta
Essential Information
- MLS® #A2125477
- Price$329,900
- Price per Sqft328
- Bedrooms2
- Bathrooms1.00
- Full Baths1
- Square Footage1,006
- Acres0.00
- Year Built1977
- TypeResidential
- Sub-TypeRow/Townhouse
- Style2 Storey
- StatusPending
- Days on Market10
Amenities
- AmenitiesTrash, Visitor Parking
- Parking Spaces1
- ParkingAssigned, Stall
Room Dimensions
- Dining Room8`1 x 8`4
- Kitchen10`1 x 6`11
- Living Room13`4 x 13`11
- Master Bedroom10`7 x 13`7
- Bedroom 28`7 x 11`4
Condo Information
- Fee355
- Fee IncludesCommon Area Maintenance, Insurance, Professional Management, Reserve Fund Contributions, Sewer, Snow Removal, Trash, Water
Listing Details
- Listing OfficeeXp Realty
Community Information
Interior
- Interior FeaturesCeiling Fan(s), Laminate Counters, Storage, Walk-In Closet(s)
- AppliancesDishwasher, Electric Stove, Gas Water Heater, Range Hood, Refrigerator, Washer/Dryer, Window Coverings
- HeatingForced Air, Natural Gas
- CoolingNone
- BasementNone
Exterior
- Exterior FeaturesBalcony
- Lot DescriptionFew Trees, Landscaped, Street Lighting
- RoofAsphalt Shingle
- ConstructionStucco, Vinyl Siding, Wood Frame
- FoundationPoured Concrete
- Lot Size Square Feet0.00
Additional Information
- Condo Fee$355
- Condo Fee Incl.Common Area Maintenance, Insurance, Professional Management, Reserve Fund Contributions, Sewer, Snow Removal, Trash, Water
- ZoningM-C1 D75
- HOA Fees Freq.ANN






















