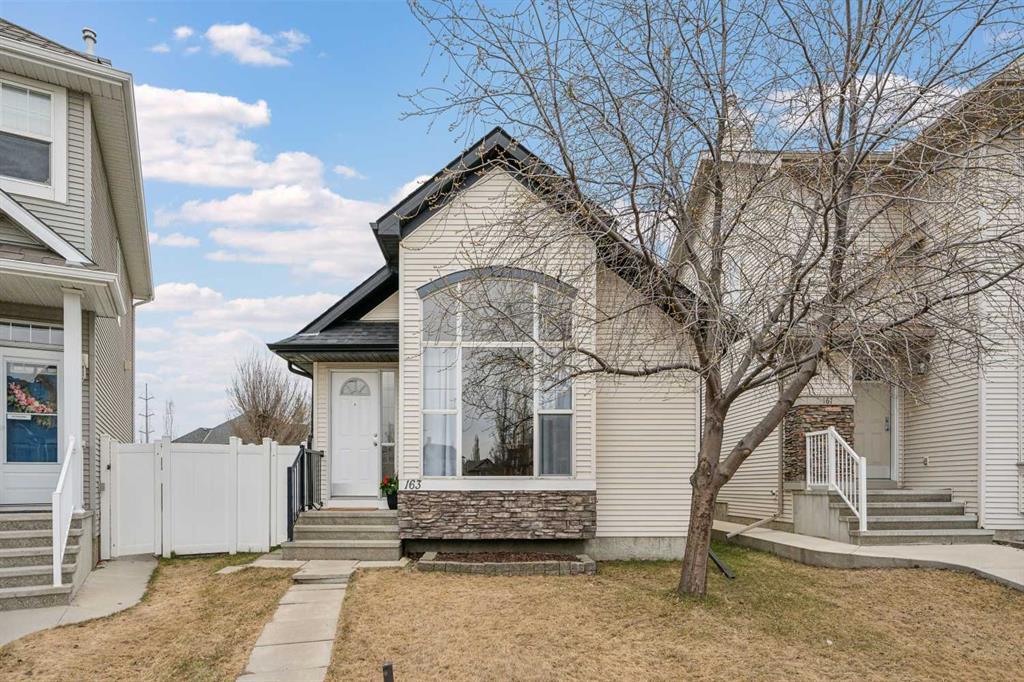163 Cranberry Way Se, Cranston in Calgary, AB
This is a Residential (4 Level Split) with a Finished, Full basement and Parking Pad parking.
163 Cranberry Way Se, Cranston in Calgary
Welcome to 163 Cranberry Way SE. This 4-level split house boasts stunning curb appeal, including a new roof, vaulted ceilings, a great floor plan, and clever updates to make you feel at home. As you enter the house, you'll immediately notice the open concept layout of the main floor, with hardwood floors, vaulted ceilings, and a large front window flooding the space with natural light. The kitchen features stainless steel appliances, including a new fridge and stove, a pantry, an eat-up bar, epoxy resin countertops, and a skylight that adds to the home's charm. The dining room has a side door to the backyard, providing easy access to outdoor activities. Upstairs, you’ll find the primary bedroom, with a walk-in closet, two additional bedrooms, and a four-piece bath. The lower level features a good-sized rec room with a gas fireplace and large windows, and the lowest level has a beautifully updated 3-piece bath with a stand-alone soaker tub and flex space for an office or additional bedroom. The laundry/utility room has plenty of storage, with an extra separate storage space under the stairs. The fence has been refreshed in the backyard, with replaced boards and new paint. The large pie-shaped lot has plenty of space for an oversized garage. The HOA amenities include a splash pad, skating rink, and tennis courts. All you need is the key!
$529,900
163 Cranberry Way Se, Calgary, Alberta
Essential Information
- MLS® #A2125511
- Price$529,900
- Price per Sqft515
- Bedrooms3
- Bathrooms2.00
- Full Baths2
- Square Footage1,028
- Acres0.09
- Year Built2005
- TypeResidential
- Sub-TypeDetached
- Style4 Level Split
- StatusPending
- Days on Market10
Amenities
- AmenitiesPark, Playground, Other
- Parking Spaces2
- ParkingParking Pad
Room Dimensions
- Dining Room9`6 x 9`4
- Family Room19`11 x 17`9
- Kitchen12`11 x 9`11
- Living Room14`11 x 13`6
- Master Bedroom11`11 x 10`11
- Bedroom 29`3 x 8`8
- Bedroom 39`6 x 8`4
Additional Information
- ZoningR-1N
- HOA Fees190
- HOA Fees Freq.ANN
Community Information
Interior
- Interior FeaturesCloset Organizers, Skylight(s)
- AppliancesElectric Stove, Freezer, Microwave, Refrigerator
- HeatingForced Air, Natural Gas
- CoolingNone
- Has BasementYes
- BasementFinished, Full
- FireplaceYes
- # of Fireplaces1
- FireplacesGas
Exterior
- Exterior FeaturesOther
- Lot DescriptionBack Lane, Lawn, Pie Shaped Lot
- RoofAsphalt Shingle
- ConstructionVinyl Siding, Wood Frame
- FoundationPoured Concrete
- Lot Size Square Feet3799.00
- Listing Frontage7.66M 25`2"
Listing Details
- Listing OfficeRE/MAX Real Estate (Central)







































