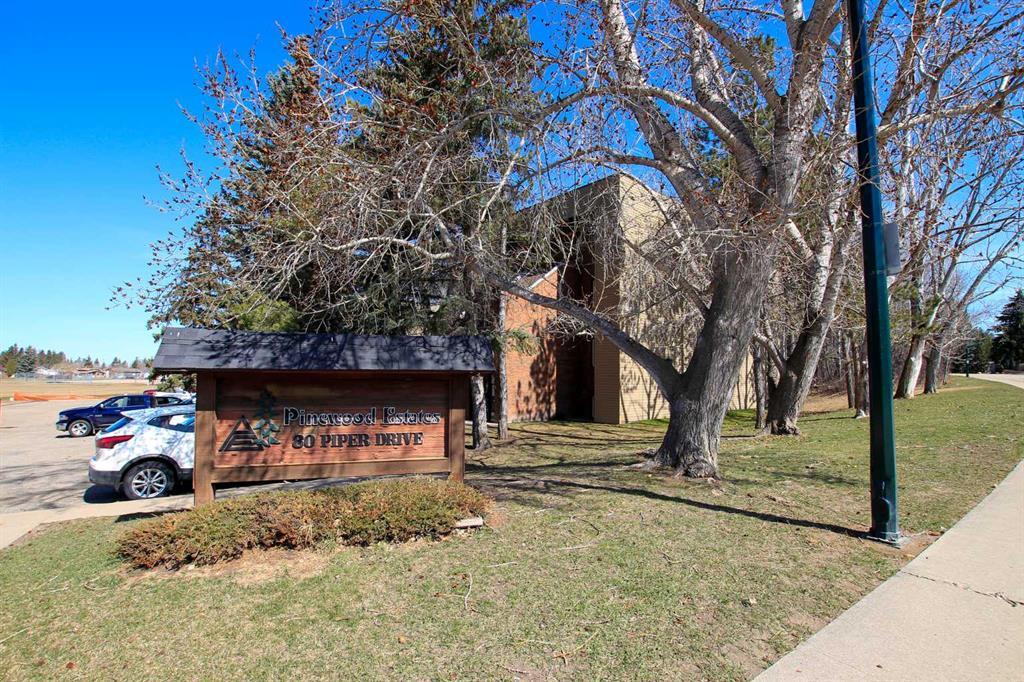2, 80 Piper Drive, Pines in Red Deer, AB
This is a Residential (Multi Level Unit) with a None basement and Plug-In parking.
2, 80 Piper Drive, Pines in Red Deer
3 BED, 2 BATH 2-STOREY CONDO ~ LOCATED IN THE PINES NEXT TO A TREED RESERVE ~ LOW MAINTENANCE LIVING ~ Pride of ownership is evident in this well cared for condo ~ The living room features a cozy wood burning fireplace with a stacked stone surround and sliding patio doors that lead to a large covered balcony overlooking mature trees ~ The galley style kitchen offers a functional layout with plenty of cabinet space, granite counter tops, stainless steel appliances and a large walk in pantry ~ The dining room opens to the kitchen, has a large west facing picture window and offers another walk in closet offering additional storage space ~ 2 piece main floor bathroom is located next to the conveniently located laundry ~ The primary bedroom can easily accommodate a king bed plus multiple pieces of large furniture, has a large closet with mirrored doors and sliding patio doors leading to the second covered balcony overlooking the trees ~ 2 additional bedrooms (one with a walk in closet) and a 4 piece bathroom complete the upper level ~ Located in the sought after Pines neighbourhood that offers easy access to Red Deer's extensive trail system and scenic river valley, with schools, parks, transit and shopping all within walking distance ~ 2 powered parking stalls plus additional visitor parking ~ Pets OK with board approval ~ Condo fees are $409.25/ month and cover all exterior maintenance, insurance, professional management and reserve fund contributions providing you with the flexibility of a low maintenance lifestyle.
$175,000
2, 80 Piper Drive, Red Deer, Alberta
Essential Information
- MLS® #A2125554
- Price$175,000
- Price per Sqft135
- Bedrooms3
- Bathrooms2.00
- Full Baths1
- Half Baths1
- Square Footage1,294
- Acres0.07
- Year Built1977
- TypeResidential
- Sub-TypeApartment
- StyleMulti Level Unit
- StatusPending
- Days on Market10
Amenities
- AmenitiesVisitor Parking
- UtilitiesElectricity Connected, Natural Gas Connected
- Parking Spaces2
- ParkingPlug-In, Stall, Guest
Room Dimensions
- Dining Room8`3 x 8`2
- Kitchen8`8 x 7`8
- Living Room14`3 x 14`0
- Master Bedroom14`3 x 14`1
- Bedroom 28`4 x 8`1
- Bedroom 312`11 x 8`9
Condo Information
- Fee409
- Fee IncludesInsurance, Maintenance Grounds, Professional Management, Reserve Fund Contributions
Listing Details
- Listing OfficeLime Green Realty Inc.
Community Information
- Address2, 80 Piper Drive
- SubdivisionPines
- CityRed Deer
- ProvinceRed Deer
- Postal CodeT4P 1H8
Interior
- Interior FeaturesCloset Organizers, Granite Counters, Pantry, Storage, Walk-In Closet(s)
- AppliancesDishwasher, Microwave, Refrigerator, See Remarks, Stove(s), Washer/Dryer
- HeatingForced Air, Natural Gas
- CoolingNone
- BasementNone
- FireplaceYes
- # of Fireplaces1
- FireplacesLiving Room, Wood Burning, Brick Facing, Tile
- # of Stories4
Exterior
- Exterior FeaturesOther
- Lot DescriptionBacks on to Park/Green Space, No Neighbours Behind, Landscaped, Treed
- RoofAsphalt Shingle
- ConstructionBrick, Vinyl Siding
- Lot Size Square Feet2865.00
Additional Information
- Condo Fee$409
- Condo Fee Incl.Insurance, Maintenance Grounds, Professional Management, Reserve Fund Contributions
- ZoningR3

































