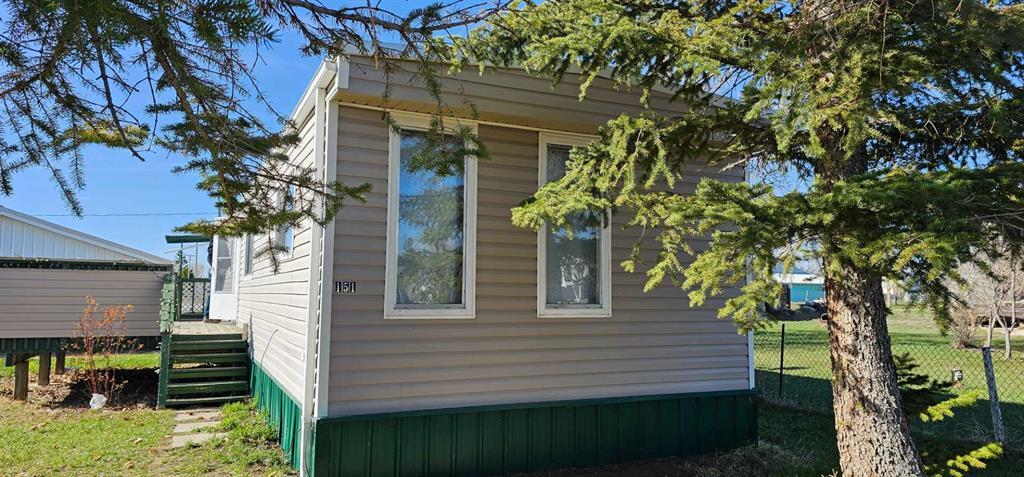151 Young Crescent, in Stavely, AB
This is a Residential (Single Wide Mobile Home) with a None basement and Double Garage Detached parking.
151 Young Crescent, in Stavely
Come check out this oversized pie shaped lot situated at the end of a cul-de-sac and offering a 2-bedroom single wide, 22' x 24' detached garage and a 12' x 16' shed. This 1976 single wide was moved onto this property in 2004 and has seen renovations including the kitchen and flooring. The master bedroom offers a 2-piece ensuite and ample closet space, the laundry is located at the back entry as is the 2nd bedroom. Don't miss out on an opportunity to jump into this busy real estate market. Stavely offers a K-6 school with busing to either Nanton or Claresholm for Junior and Senior High. There is a playground just blocks away and the school also just a quick jaunt. Come enjoy small town living in Stavely.
$149,000
151 Young Crescent, Stavely, Alberta
Essential Information
- MLS® #A2125559
- Price$149,000
- Price per Sqft157
- Bedrooms2
- Bathrooms2.00
- Full Baths1
- Half Baths1
- Square Footage952
- Acres0.23
- Year Built1976
- TypeResidential
- Sub-TypeDetached
- StyleSingle Wide Mobile Home
- StatusPending
- Days on Market10
Amenities
- Parking Spaces6
- ParkingDouble Garage Detached
- # of Garages2
Room Dimensions
- Kitchen10`7 x 13`6
- Living Room19`9 x 13`6
- Master Bedroom15`0 x 13`6
- Bedroom 29`2 x 13`6
Additional Information
- ZoningR1
Community Information
- Address151 Young Crescent
- CityStavely
- ProvinceWillow Creek No. 26, M.D. of
- Postal CodeT0L 1Z0
Interior
- Interior FeaturesSee Remarks
- AppliancesDishwasher, Dryer, Electric Stove, Refrigerator, Stove(s), Washer
- HeatingForced Air, Natural Gas
- CoolingNone
- BasementNone
Exterior
- Exterior FeaturesNone
- Lot DescriptionCul-De-Sac, No Neighbours Behind, Irregular Lot, Pie Shaped Lot
- RoofMetal
- ConstructionVinyl Siding
- FoundationPiling(s)
- Lot Size Square Feet9801.00
- Listing Frontage12.75M 41`10"
Listing Details
- Listing OfficeLively Realty Ltd.
























