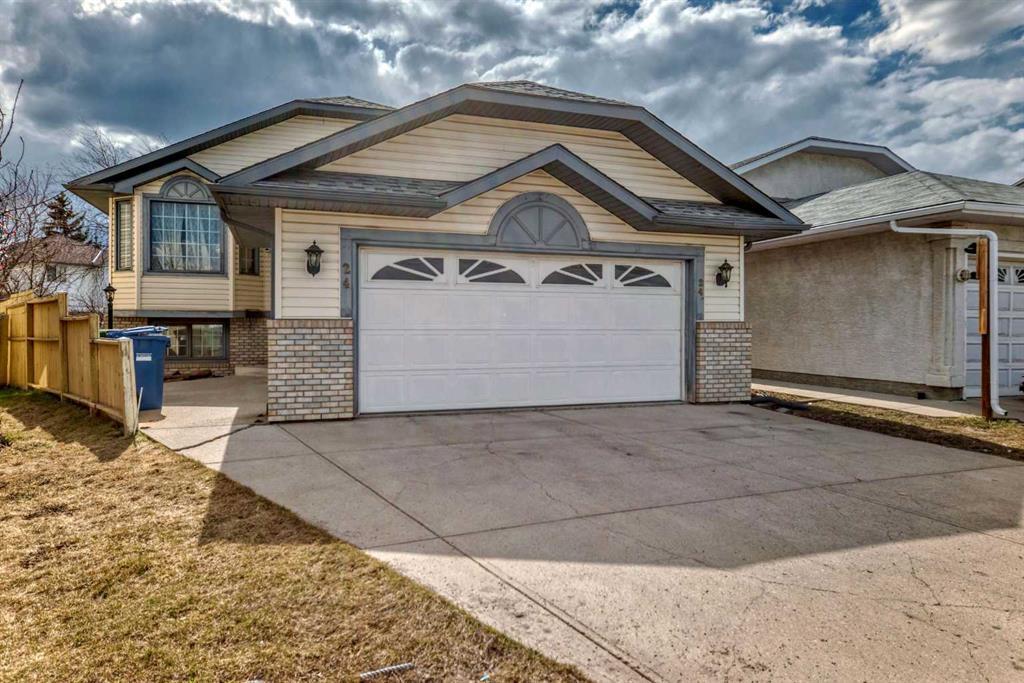BE THE FIRST TO KNOW! Receive alerts of new property listings by email / Save as a favourite listing. >>> Register
24 Carmel Place Ne, Monterey Park in Calgary, AB
This is a Residential (Bi-Level) with a Finished, Full basement and Double Garage Attached parking.
24 Carmel Place Ne, Monterey Park in Calgary
great location Public Remarks: Centrally Air conditioned Bi-Level House in a quiet Cal-DE-Sac. Living, Dining, Kitchen, Master Bedroom with 5Pc En-suite Bathroom, Walk-in Closet, 2nd Bedroom & Laundry on the Main Level. Lower level has huge Family Room, 2 Bed Rooms and 4Pc Bathroom with Large Windows & Security Bars on the back of the House. This spacious House is a "Must see" specially for large Joint families.
$674,900
24 Carmel Place Ne, Calgary, Alberta
Essential Information
- MLS® #A2125603
- Price$674,900
- Price per Sqft473
- Bedrooms4
- Bathrooms3.00
- Full Baths3
- Square Footage1,426
- Acres0.15
- Year Built1994
- TypeResidential
- Sub-TypeDetached
- StyleBi-Level
- StatusActive
- Days on Market10
Amenities
- Parking Spaces2
- ParkingDouble Garage Attached
- # of Garages2
Room Dimensions
- Family Room19`5 x 12`9
- Living Room13`3 x 12`2
- Master Bedroom18`0 x 12`0
- Bedroom 214`9 x 12`0
- Bedroom 312`0 x 8`11
- Bedroom 412`6 x 7`1
Additional Information
- ZoningR-C1
Community Information
- Address24 Carmel Place Ne
- SubdivisionMonterey Park
- CityCalgary
- ProvinceCalgary
- Postal CodeT1Y 6Y4
Interior
- Interior FeaturesNo Smoking Home
- AppliancesCentral Air Conditioner, Dishwasher, Dryer, Built-In Gas Range
- HeatingCentral, Forced Air
- CoolingCentral Air
- Has BasementYes
- BasementFinished, Full
Exterior
- Exterior FeaturesPrivate Entrance, Storage
- Lot DescriptionBack Yard, Cul-De-Sac, Few Trees, Landscaped, Fruit Trees/Shrub(s), Pie Shaped Lot
- RoofAsphalt Shingle
- ConstructionVinyl Siding
- FoundationPoured Concrete
- Lot Dimensions6469
- Lot Size Square Feet6469.00
- Listing Frontage10.06M 33`0"
Listing Details
- Listing OfficeeXp Realty
Data is supplied by Pillar 9™ MLS® System. Pillar 9™ is the owner of the copyright in its MLS® System. Data is deemed reliable but is not guaranteed accurate by Pillar 9™. The trademarks MLS®, Multiple Listing Service® and the associated logos are owned by The Canadian Real Estate Association (CREA) and identify the quality of services provided by real estate professionals who are members of CREA. Used under license.












































