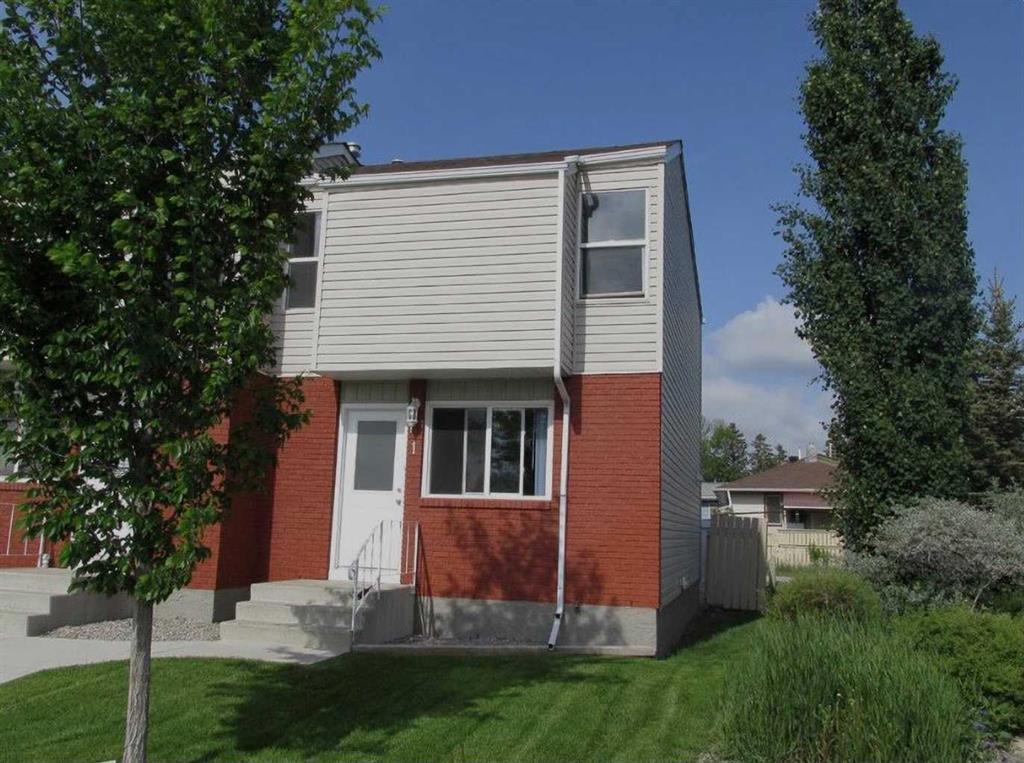1, 717 1 Street Sw, Central High River in High River, AB
This is a Residential (Townhouse) with a Full, Unfinished basement and Stall parking.
1, 717 1 Street Sw, Central High River in High River
Prime Location Alert! This 3-bedroom townhouse in Central High River offers convenience and comfort. The spacious basement features laundry facilities and ample storage. The main floor boasts a bright living room with a large window and a well-equipped kitchen with additional storage in the nook. Upstairs, discover three bedrooms with generous closets and sliding doors, along with a refreshed 3-piece bathroom. Situated within walking distance of downtown shops, Spitzee Elementary School, the hospital, George Lane Park, the library, and more, this home offers easy access to all the essentials. Enjoy front-row seats to Christmas and High River little britches parades, as well as stunning views of the town's Christmas lights display. The High River Balloon Festival and River City Classics Car Show are just some of the festivities within reach. Plus, with nearby amenities like the Wales movie theatre, recreation centre, grocery stores, and the famous Heartland film set, entertainment is always close by. This family-friendly unit features a private fenced backyard, shed, and assigned parking stall with back alley access. Pets are welcome, and with a complete cement yard, there's no lawn care required. Condo fees cover underground sprinklers and yard maintenance/snow removal, while the end unit offers extra green space maintained by the town. With its unbeatable location and low condo fees, this is the perfect opportunity to move in and start enjoying the best of High River living!
$320,000
1, 717 1 Street Sw, High River, Alberta
Essential Information
- MLS® #A2125646
- Price$320,000
- Price per Sqft354
- Bedrooms3
- Bathrooms2.00
- Full Baths1
- Half Baths1
- Square Footage903
- Acres0.05
- Year Built1973
- TypeResidential
- Sub-TypeRow/Townhouse
- StyleTownhouse
- StatusActive
- Days on Market11
Amenities
- AmenitiesNone
- Parking Spaces1
- ParkingStall
Room Dimensions
- Kitchen10`5 x 9`7
- Living Room16`4 x 16`4
- Master Bedroom13`0 x 9`0
- Bedroom 210`0 x 8`9
- Bedroom 311`3 x 7`2
- Other Room 110`11 x 8`1
Condo Information
- Fee280
- Fee IncludesCommon Area Maintenance, Insurance, Maintenance Grounds, Professional Management, Reserve Fund Contributions, Snow Removal
Listing Details
- Listing OfficeGrand Realty
Community Information
- Address1, 717 1 Street Sw
- SubdivisionCentral High River
- CityHigh River
- ProvinceFoothills County
- Postal CodeT1V 1A2
Interior
- Interior FeaturesStorage
- AppliancesDishwasher, Dryer, Electric Stove, Refrigerator, Washer
- HeatingNatural Gas, Floor Furnace
- CoolingNone
- Has BasementYes
- BasementFull, Unfinished
Exterior
- Exterior FeaturesPrivate Yard
- Lot DescriptionBack Lane, Back Yard, Corner Lot
- RoofAsphalt Shingle
- ConstructionBrick, Vinyl Siding, Wood Frame
- FoundationPoured Concrete
- Lot Size Square Feet1970.00
Additional Information
- Condo Fee$280
- Condo Fee Incl.Common Area Maintenance, Insurance, Maintenance Grounds, Professional Management, Reserve Fund Contributions, Snow Removal
- ZoningTND









































