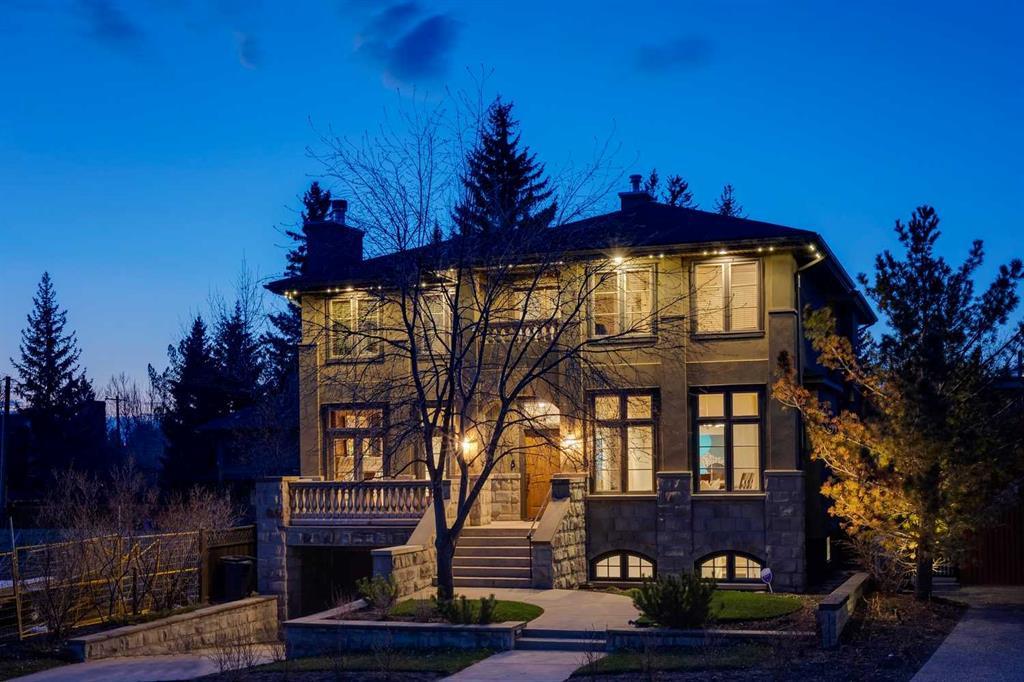818 Hillcrest Avenue Sw, Upper Mount Royal in Calgary, AB
This is a Residential (2 Storey) with a Finished, Full basement and Double Garage Attached parking.
818 Hillcrest Avenue Sw, Upper Mount Royal in Calgary
Welcome to 818 Hillcrest Ave. Situated in the heart of Mount Royal, this 4 bedroom home offers over 4300 sq ft of developed space. The gracious, centre hall plan features 10 foot ceilings throughout the main floor & new contemporary lighting at the entrance. Enjoy a family dinner in the large, light filled dining room with new chandelier. Across the hall is the wonderful formal living room with gas fireplace & french doors leading out to front balcony. Large kitchen with built-in china cabinet, granite countertops with top of the line appliances including new dishwasher & refrigerator. Large butler's pantry joins the dining room to the kitchen. The inviting kitchen eating area is light filled & it is the perfect spot to grab a quick weekday breakfast or a large family weekend brunch. Great built-ins with desk. Access to the rear BBQ deck, patio & backyard. Intimate family room perfect for gathering around the TV & features a second gas fireplace. Ascend the wide, gracious staircase to the second floor with 9' ceilings. Large primary bedroom with amazing city views. 3rd gas fireplace creates special place to lounge in bed on weekend mornings enjoying the view. Gorgeous fully renovated ensuite with heated floors & his & hers walk-in closets. Gorgeous office dividing the 2 additional bedrooms. 5 piece family bathroom & upper laundry. The lower level features 9' ceilings, a large recreation room, 4th bedroom, 4 piece bathroom with new carpeting throughout. Spacious mudroom with lots of storage complete the lower level. Attached, lower level oversized garage. Newly epoxied & slat storage system in the garage. 2 new A/C units have been installed, new central vacuum, 95% efficiency boiler, hot water tank & water softener. New front landscaping, gemstone lights which can be set by wifi. New security cameras + front & rear doorbell cameras. House has been newly painted throughout. Call your realtor today to view this gorgeous home. Beverage fridges are As-Is.
$3,399,000
818 Hillcrest Avenue Sw, Calgary, Alberta
Essential Information
- MLS® #A2125652
- Price$3,399,000
- Price per Sqft919
- Bedrooms4
- Bathrooms4.00
- Full Baths3
- Half Baths1
- Square Footage3,700
- Acres0.16
- Year Built2003
- TypeResidential
- Sub-TypeDetached
- Style2 Storey
- StatusActive
- Days on Market10
Amenities
- Parking Spaces4
- ParkingDouble Garage Attached
- # of Garages2
Room Dimensions
- Dining Room22`2 x 16`0
- Family Room18`0 x 15`5
- Kitchen16`3 x 15`2
- Living Room15`11 x 14`1
- Master Bedroom17`11 x 15`9
- Bedroom 213`3 x 12`11
- Bedroom 314`6 x 12`8
- Bedroom 413`5 x 13`3
Additional Information
- ZoningDC
Community Information
- Address818 Hillcrest Avenue Sw
- SubdivisionUpper Mount Royal
- CityCalgary
- ProvinceCalgary
- Postal CodeT2T 0Y9
Interior
- Interior FeaturesBuilt-in Features, Central Vacuum, Chandelier, Double Vanity, French Door, Granite Counters, High Ceilings, Kitchen Island, No Smoking Home, Pantry, Storage, Walk-In Closet(s)
- AppliancesBuilt-In Oven, Built-In Refrigerator, Central Air Conditioner, Dishwasher, Double Oven, Dryer, Garage Control(s), Gas Cooktop, Microwave, Washer, Water Softener, Window Coverings
- HeatingIn Floor, Forced Air
- CoolingCentral Air
- Has BasementYes
- BasementFinished, Full
- FireplaceYes
- # of Fireplaces3
- FireplacesGas Log
Exterior
- Exterior FeaturesBalcony, BBQ gas line, Garden, Lighting, Private Yard, Rain Gutters
- Lot DescriptionBack Yard, City Lot, Close to Clubhouse, Front Yard, Lawn, Garden, Landscaped, Many Trees, Street Lighting, Underground Sprinklers, Rectangular Lot, Treed
- RoofAsphalt Shingle
- ConstructionStone, Stucco
- FoundationPoured Concrete
- Lot Size Square Feet6802.00
- Listing Frontage15.20M 49`10"
Listing Details
- Listing OfficeReal Estate Professionals Inc.
















































