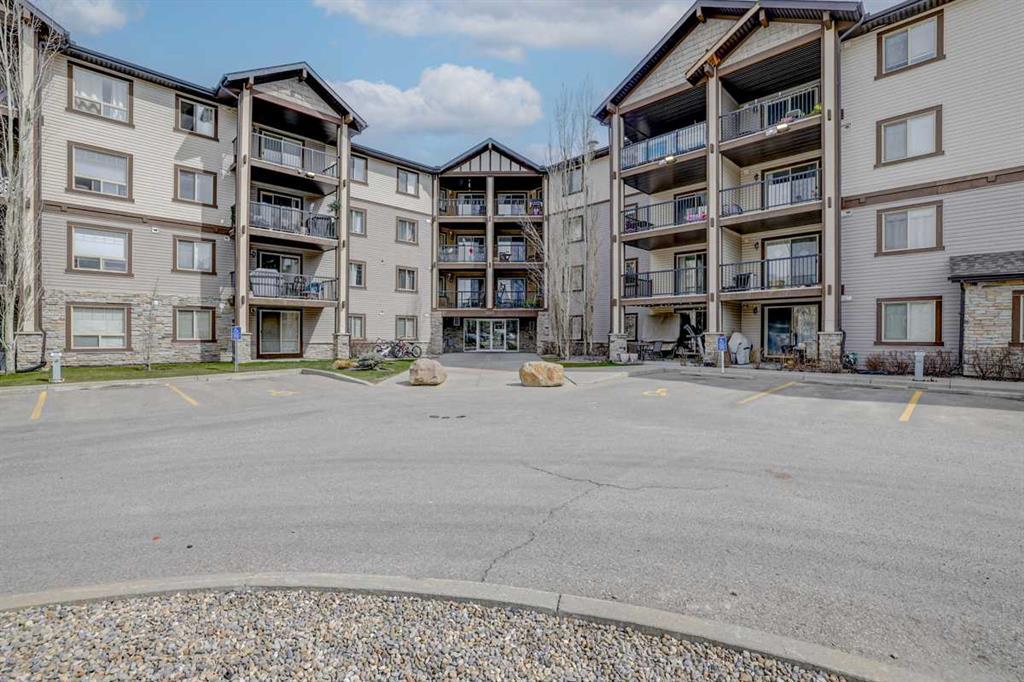3118, 60 Panatella Street Nw, Panorama Hills in Calgary, AB
This is a Residential (Low-Rise(1-4)) with Stall parking.
3118, 60 Panatella Street Nw, Panorama Hills in Calgary
| 2 BEDS | 2 BATHS | MAIN FLOOR | CONVENIENT LOCATION | Welcome to your new home in Panorama Hills! This main floor condo offers 2 bedrooms and 2 bathrooms, perfect for first-time buyers or investors. The kitchen seamlessly opens to the living area, creating an ideal space for entertaining or unwinding. You'll love the durability and elegance of the vinyl plank flooring. Natural light fills the home, creating a warm and inviting atmosphere. With in-suite laundry for added convenience, this condo has everything you need. It's conveniently located near grocery stores, the Vivo rec-center, schools, parks, playgrounds, and restaurants, with quick access to Stoney Trail for easy commuting. Condo fees include heat, electricity, and water, providing worry-free living. Don't miss this fantastic opportunity to own in Panorama Hills!
$299,000
3118, 60 Panatella Street Nw, Calgary, Alberta
Essential Information
- MLS® #A2125654
- Price$299,000
- Price per Sqft398
- Bedrooms2
- Bathrooms2.00
- Full Baths2
- Square Footage752
- Acres0.00
- Year Built2007
- TypeResidential
- Sub-TypeApartment
- StyleLow-Rise(1-4)
- StatusPending
- Days on Market10
Amenities
- AmenitiesElevator(s), Parking, Visitor Parking
- Parking Spaces1
- ParkingStall
Room Dimensions
- Master Bedroom9`9 x 11`11
- Bedroom 211`1 x 9`3
Condo Information
- Fee385
- Fee IncludesCommon Area Maintenance, Electricity, Heat, Insurance, Professional Management, Reserve Fund Contributions, Sewer, Snow Removal, Water
Listing Details
- Listing OfficeeXp Realty
Community Information
- Address3118, 60 Panatella Street Nw
- SubdivisionPanorama Hills
- CityCalgary
- ProvinceCalgary
- Postal CodeT3K 0M3
Interior
- Interior FeaturesSee Remarks
- AppliancesDishwasher, Dryer, Electric Stove, Microwave, Refrigerator, Washer
- HeatingBaseboard
- CoolingNone
- # of Stories4
Exterior
- Exterior FeaturesNone
- ConstructionWood Frame
- Lot Size Square Feet0.00
Additional Information
- Condo Fee$385
- Condo Fee Incl.Common Area Maintenance, Electricity, Heat, Insurance, Professional Management, Reserve Fund Contributions, Sewer, Snow Removal, Water
- ZoningDC (pre 1P2007)






















