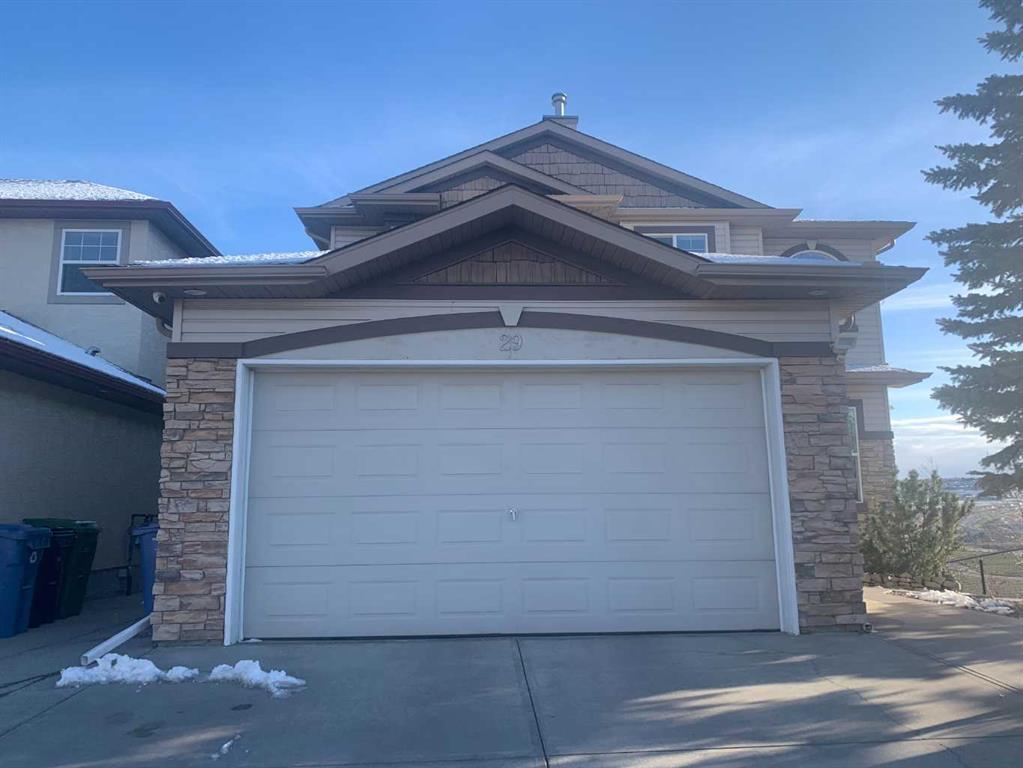29 Pantego Road Nw, Panorama Hills in Calgary, AB
This is a Residential (2 Storey) with an Exterior Entry, Finished, Full, Walk-Out basement and Double Garage Attached parking.
29 Pantego Road Nw, Panorama Hills in Calgary
Welcome to this amazing high class and corner lot house with beautiful mountain view and green view. This 2-story house is over 3400 sq ft of total living space with open floor plan, wide views, and south facing backyard on a large green space. The first floor consists of high ceiling living room with a gorgeous green view and mountain view, gas fireplace, hardwood floors, a den w/ French doors, a formal dining room, large kitchen with built-in stainless steel appliances, granite counter tops and island breakfast bar which has access to a sunny deck. Upstairs are 3 beds, full bath and a large master bedroom with a view, walk-in closet and 5 piece en-suite. The separate entrance basement is fully developed with 9 ft high ceilings, 2 bedrooms, full bath, separate washer and dryer, a large entertainment area, professional bar, and access to concrete patio space. The front and backyards have beautiful, low-maintenance landscaping. Good to buy, Good to invest!
$1,088,000
29 Pantego Road Nw, Calgary, Alberta
Essential Information
- MLS® #A2125666
- Price$1,088,000
- Price per Sqft455
- Bedrooms5
- Bathrooms4.00
- Full Baths4
- Square Footage2,389
- Acres0.11
- Year Built2005
- TypeResidential
- Sub-TypeDetached
- Style2 Storey
- StatusActive
- Days on Market19
Amenities
- AmenitiesPark
- Parking Spaces4
- ParkingDouble Garage Attached
- # of Garages4
Room Dimensions
- Dining Room9`0 x 7`1
- Family Room17`1 x 16`1
- Kitchen11`1 x 16`1
- Living Room12`1 x 17`1
- Master Bedroom14`1 x 21`0
- Bedroom 211`1 x 11`1
- Bedroom 311`1 x 11`0
- Bedroom 421`1 x 10`0
Additional Information
- ZoningR-1
- HOA Fees290
- HOA Fees Freq.ANN
Community Information
- Address29 Pantego Road Nw
- SubdivisionPanorama Hills
- CityCalgary
- ProvinceCalgary
- Postal CodeT3K 6J3
Interior
- Interior FeaturesHigh Ceilings
- AppliancesDishwasher, Dryer, Electric Oven, Electric Stove, Garage Control(s), Refrigerator, Washer, Window Coverings, Electric Cooktop, Garburator, Wine Refrigerator, Water Softener
- HeatingForced Air, Fireplace(s)
- CoolingNone
- Has BasementYes
- BasementExterior Entry, Finished, Full, Walk-Out
- FireplaceYes
- # of Fireplaces2
- FireplacesGas
Exterior
- Exterior FeaturesBalcony, Garden, Barbecue
- Lot DescriptionCorner Lot, Landscaped, Rectangular Lot, Views, Low Maintenance Landscape
- RoofAsphalt Shingle
- ConstructionVinyl Siding, Wood Frame, Concrete
- FoundationPoured Concrete
- Lot Size Square Feet4736.00
- Listing Frontage4.29M 14`1"
Listing Details
- Listing OfficeCentury 21 Bamber Realty LTD.


































