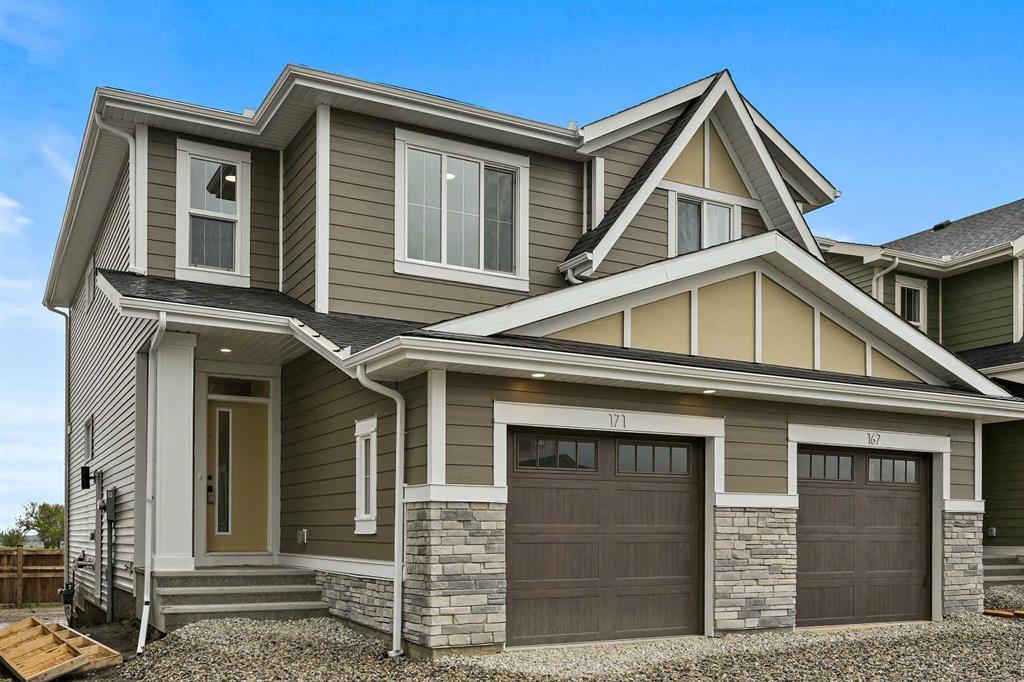171 Creekstone Way Sw, Pine Creek in Calgary, AB
This is a Residential (2 Storey, Side by Side) with an Unfinished, Exterior Entry, Partial basement and Single Garage Attached parking.
171 Creekstone Way Sw, Pine Creek in Calgary
Welcome to 171 creekstone way SW, Calgary. 3 BED/ 2.5 BATH DUPLEX situated in the highly desirable PINE CREEK community, one of the well designed communities in south west Calgary. This one and half years old property comes with a single front attached garage, exposed aggregate drive way, and a side entrance for a future legal suite in the basement. As you enter the main door you will be welcomed into a foyer and then a hall way which will lead you to an open kitchen, dinning area and a living room area. The open kitchen featuring stainless steel appliances, modern cabinetry, a spacious pantry, Quartz countertops and a big sized center island. With 9’ high ceilings and abundant windows, the main level is flooded with natural lights, complemented by lighter high-end finishes. The main floor showcases luxury vinyl plank flooring and tiles in the bathroom. From the main floor you can walk out to a beautifully designed deck and staircase that leads to the fully grassed backyard. Sitting on the deck you can enjoy the unobstructed views of Calgary skylines. From the main floor you take the carpeted stairs into the second floor which boasts 3 bedrooms, 2 bathrooms, good size bonus room and a laundry room. The bonus room is centrally located perfect for spending time with family and friends. The primary master is finished with a good-sized window with amazing views of downtown Calgary, a walk-in closet and 4 pc ensuite with tub and a glass shower. Two other good size bedrooms and a 3 Pc bathroom and finally separate laundry room with washer and dryer and shelves. Hurry, don’t miss this exceptional home in a prime location within a unique community boasting over 50% of the land designated as an environmental reserve. Just 10 mnts to south health campus, Spruce Meadows and Fish Creek Park.
$617,900
171 Creekstone Way Sw, Calgary, Alberta
Essential Information
- MLS® #A2125673
- Price$617,900
- Price per Sqft388
- Bedrooms3
- Bathrooms3.00
- Full Baths2
- Half Baths1
- Square Footage1,592
- Acres0.06
- Year Built2022
- TypeResidential
- Sub-TypeSemi Detached
- Style2 Storey, Side by Side
- StatusActive
- Days on Market21
Amenities
- Parking Spaces1
- ParkingSingle Garage Attached
- # of Garages1
Room Dimensions
- Dining Room11`4 x 9`5
- Kitchen14`0 x 7`6
- Living Room13`0 x 12`2
- Master Bedroom12`4 x 11`10
- Bedroom 212`4 x 10`1
- Bedroom 39`8 x 9`11
Additional Information
- ZoningR-G
Community Information
- Address171 Creekstone Way Sw
- SubdivisionPine Creek
- CityCalgary
- ProvinceCalgary
- Postal CodeT2X 4P9
Interior
- Interior FeaturesChandelier, Granite Counters, Kitchen Island, Open Floorplan, Pantry, See Remarks, Separate Entrance, Soaking Tub, Walk-In Closet(s), Bathroom Rough-in
- AppliancesDishwasher, Electric Stove, Garage Control(s), Microwave Hood Fan, Refrigerator, Washer/Dryer Stacked
- HeatingNatural Gas, See Remarks
- CoolingOther
- Has BasementYes
- BasementUnfinished, Exterior Entry, Partial
Exterior
- Exterior FeaturesBarbecue, Garden
- Lot DescriptionCity Lot
- RoofAsphalt Shingle
- ConstructionMixed, Other
- FoundationPoured Concrete
- Lot Size Square Feet2758.00
- Listing Frontage35.00M 114`10"
Listing Details
- Listing OfficeReal Broker




















