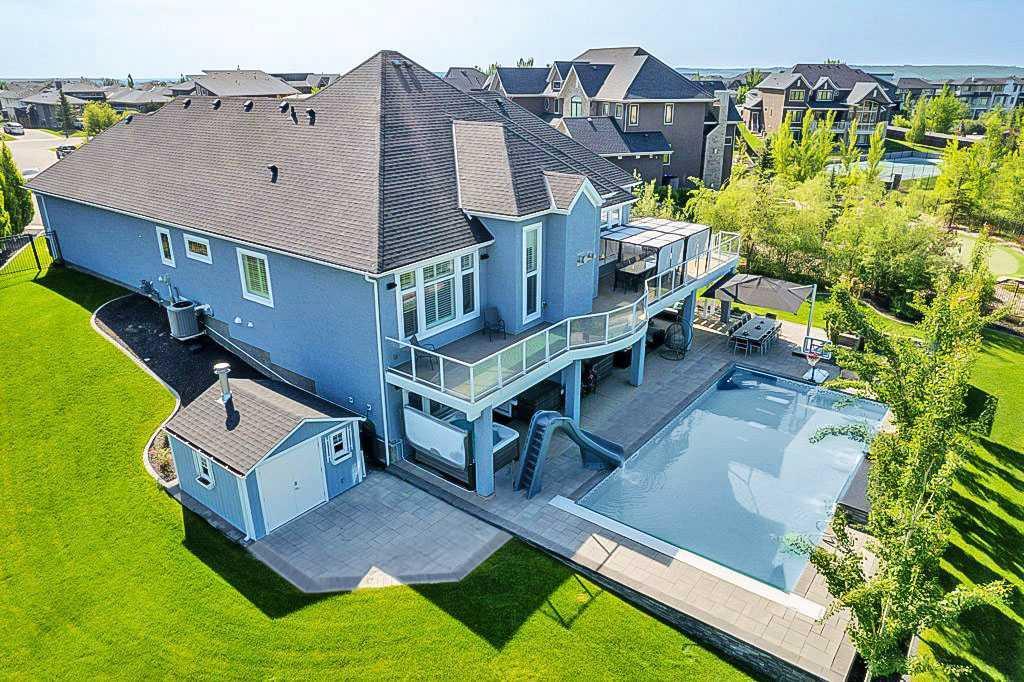145 Silverado Crest Landing Sw, Silverado in Calgary, AB
This is a Residential (Bungalow) with an Exterior Entry, Finished, Full, Walk-Out basement and Garage Faces Front parking.
145 Silverado Crest Landing Sw, Silverado in Calgary
Welcome to executive living at its finest in Silverado! Step into this luxurious custom-built Baywest estate bungalow, beautifully positioned on nearly half an acre. With a backyard oasis that overlooks the stunning wetlands and the prestigious Spruce Meadows beyond, this home epitomizes thoughtful functionality and opulence. As you enter through the grand front door, you're greeted by an expansive open-concept living area, where every inch of the over 5300 square feet of developed space radiates luxury and meticulous attention to detail. Soaring 13-foot ceilings and a jet-black custom stone wall with a vertically integrated gas fireplace create an atmosphere of grandeur and spaciousness. The chef’s kitchen is a masterpiece, boasting high-end appliances, towering full-height cabinetry, an impressive 10 x 6 quartz island, and a spacious pantry. Unique to this home are two dishwashers in the main kitchen, one in the lower bar, and two ovens that make hosting large gatherings a breeze. And, imagine sitting down in a grand banquet room that can hold 30 people for dinner at the same table! No more ‘kids here and adults there’ – in this home, you can all dine in luxury together! You’ll find the primary bedroom to be a relaxing sanctuary where you can unwind while watching wildlife in the wetlands or maybe catch a glimpse of the equestrian elites at Spruce Meadows. The adjoining ensuite features a jetted tub, oversized shower, separate makeup area, a large walk-in closet, and direct access to the main floor laundry room. This home is also accessibility-friendly, featuring an elevator with stops on the main floor, upper office, garage, and walk-out basement. The upper office is a bonus space that adds functionality and elegance, ideal for working from home or as a quiet retreat. The lower level has 2 additional bedrooms, a 3rd flex room with a smaller window, 2 ensuite bathrooms, a full bathroom off the pool door, a second laundry room, a spacious recreation room with a full wet bar, and ample custom cabinetry for extra storage. This home is also renown for it’s Alice In Wonderland Themed Bedroom where you’ll find yourself tumbling down the rabbit hole into an enchanting space that captures the essence of the Lewis Carroll timeless tale. (view a featured video on the Agent’s YouTube channel). Outside, the backyard oasis beckons with its pristine pool with waterfalls and slide, relaxing hot tub, expansive decks and patios, and custom-built fire pit. Yes, you will find that at every turn, this home not only makes life easier and more luxurious, but also encourages sharing those experiences with family and friends. It's all about love, enjoyment, and ease of living! And with proximity to shopping, schools, and major routes like 22x, Macleod Trail, and Stoney Trail, 145 Silverado Crest Landing offers the ultimate in luxury living. Click the video link to see more!
$2,000,000
145 Silverado Crest Landing Sw, Calgary, Alberta
Essential Information
- MLS® #A2125692
- Price$2,000,000
- Price per Sqft648
- Bedrooms3
- Bathrooms5.00
- Full Baths4
- Half Baths1
- Square Footage3,085
- Acres0.54
- Year Built2013
- TypeResidential
- Sub-TypeDetached
- StyleBungalow
- StatusActive
- Days on Market9
Amenities
- AmenitiesOther
- Parking Spaces7
- ParkingGarage Faces Front, Heated Garage, Insulated, Oversized, Triple Garage Attached, Aggregate
- # of Garages3
- Has PoolYes
Room Dimensions
- Dining Room14`0 x 30`0
- Kitchen13`3 x 15`9
- Living Room16`0 x 29`0
- Master Bedroom14`7 x 16`0
- Bedroom 214`0 x 18`7
- Bedroom 313`10 x 16`0
Additional Information
- ZoningDC (pre 1P2007)
- HOA Fees210
- HOA Fees Freq.ANN
Community Information
Interior
- Interior FeaturesBar, Bidet, Bookcases, Breakfast Bar, Built-in Features, Ceiling Fan(s), Central Vacuum, Chandelier, Closet Organizers, Crown Molding, Double Vanity, Elevator, Granite Counters, High Ceilings, Jetted Tub, Kitchen Island, No Animal Home, No Smoking Home, Open Floorplan, Pantry, Recessed Lighting, Recreation Facilities, Separate Entrance, Smart Home, Soaking Tub, Storage, Vaulted Ceiling(s), Vinyl Windows, Walk-In Closet(s), Wet Bar, Wired for Data
- AppliancesSee Remarks
- HeatingCentral, In Floor, Fireplace(s), Forced Air, Natural Gas, Zoned
- CoolingCentral Air
- Has BasementYes
- BasementExterior Entry, Finished, Full, Walk-Out
- FireplaceYes
- # of Fireplaces2
- FireplacesBasement, Gas, Great Room
Exterior
- Exterior FeaturesBalcony, BBQ gas line, Fire Pit, Other, Private Yard
- Lot DescriptionBack Yard, Backs on to Park/Green Space, Cul-De-Sac, Fruit Trees/Shrub(s), Lawn, Gentle Sloping, No Neighbours Behind, Landscaped, Many Trees, Underground Sprinklers, Pie Shaped Lot, Private, Views, Wetlands
- RoofAsphalt Shingle
- ConstructionStone, Stucco
- FoundationPoured Concrete
- Lot Size Square Feet23411.00
- Listing Frontage21.67M 71`1"
Listing Details
- Listing OfficeRE/MAX Complete Realty




















































