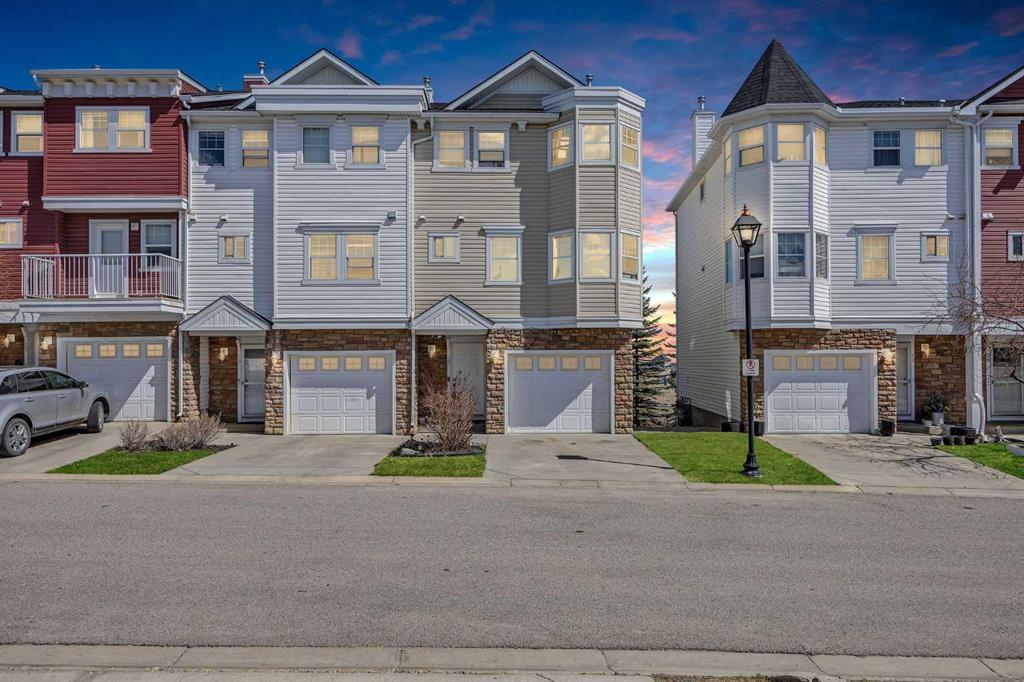25 Tucker Circle, Westmount_OK in Okotoks, AB
This is a Residential (4 Level Split) with a Finished, Full, Walk-Out basement and Driveway parking.
25 Tucker Circle, Westmount_OK in Okotoks
This sophisticated end-unit townhome with a walkout basement exudes charm and refinement. Conveniently located near various amenities, such as shops, restaurants, and services. There is no need to drive the kids to school or the daycare center, as Westmount School and a daycare center are within walking distance. The impressive great room features soaring 12-foot ceilings, expansive windows, a corner gas fireplace, and a sunny deck equipped with a barbecue gas line. Transitioning to the kitchen, you'll find a spacious turret enclosing the dining area, complemented by a raised eating bar, countertop stove, built-in range, over-the-range microwave, tile backsplash, ample counter, and cabinet space. A remarkable two-piece bathroom with a stackable washer and dryer is adjacent to the kitchen. The fourth floor hosts a charming workstation and two bedrooms, each boasting walk-in closets and generous four-piece ensuite bathrooms. The basement offers versatility as a recreation room or potential third bedroom. Enjoy the privacy of having no neighbors behind you, along with nearby walking paths and green space. This unit is turnkey ready—move in and enjoy!
$400,000
25 Tucker Circle, Okotoks, Alberta
Essential Information
- MLS® #A2125717
- Price$400,000
- Price per Sqft268
- Bedrooms2
- Bathrooms3.00
- Full Baths2
- Half Baths1
- Square Footage1,493
- Acres0.05
- Year Built2005
- TypeResidential
- Sub-TypeRow/Townhouse
- Style4 Level Split
- StatusPending
- Days on Market10
Amenities
- AmenitiesVisitor Parking
- Parking Spaces2
- ParkingDriveway, Single Garage Attached
- # of Garages1
Room Dimensions
- Dining Room13`1 x 13`11
- Kitchen11`9 x 8`8
- Living Room18`4 x 13`3
- Master Bedroom13`11 x 15`8
- Bedroom 211`9 x 12`5
Condo Information
- Fee231
- Fee IncludesCommon Area Maintenance, Insurance, Parking, Professional Management, Reserve Fund Contributions, Sewer, Snow Removal, Water
Listing Details
- Listing OfficeReal Broker
Community Information
- Address25 Tucker Circle
- SubdivisionWestmount_OK
- CityOkotoks
- ProvinceFoothills County
- Postal CodeT1S 2J6
Interior
- Interior FeaturesCeiling Fan(s), High Ceilings, Kitchen Island, No Smoking Home, Track Lighting, Vaulted Ceiling(s)
- AppliancesBuilt-In Oven, Dishwasher, Electric Cooktop, Garage Control(s), Microwave Hood Fan, Refrigerator, Washer/Dryer Stacked
- HeatingForced Air, Natural Gas
- CoolingWindow Unit(s)
- Has BasementYes
- BasementFinished, Full, Walk-Out
- FireplaceYes
- # of Fireplaces1
- FireplacesGas, Living Room, Mantle, Tile
Exterior
- Exterior FeaturesBalcony, BBQ gas line
- Lot DescriptionBack Yard, Backs on to Park/Green Space, Corner Lot, Front Yard, No Neighbours Behind, Landscaped
- RoofAsphalt Shingle
- ConstructionStone, Vinyl Siding, Wood Frame
- FoundationPoured Concrete
- Lot Dimensions7.07 x 25.51 Meters
- Lot Size Square Feet2116.00
- Listing Frontage7.07M 23`2"
Additional Information
- Condo Fee$231
- Condo Fee Incl.Common Area Maintenance, Insurance, Parking, Professional Management, Reserve Fund Contributions, Sewer, Snow Removal, Water
- ZoningNC












































