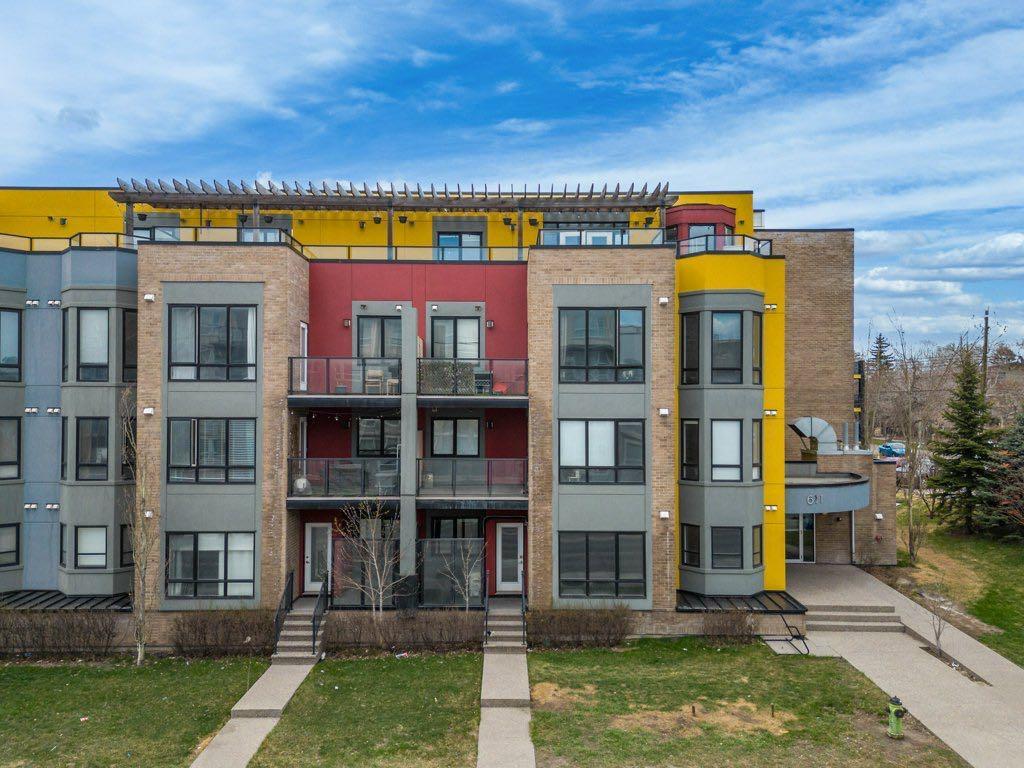101, 611 Edmonton Trail Ne, Crescent Heights in Calgary, AB
This is a Residential (Low-Rise(1-4)) with Parkade parking.
101, 611 Edmonton Trail Ne, Crescent Heights in Calgary
Welcome home to this modern 2-bedroom, 2 bath condo located in the heart of Crescent Heights. With over 900 sq ft of living space this unit features 9ft ceilings, laminate floors throughout most of the unit with tile flooring in the kitchen, foyer and bathrooms. It features an open concept floorplan with a kitchen with eating bar, quartz countertops, dining area and large living room with access to a balcony with a separate entrance to the unit. The primary bedroom is a generous size and includes walk through closet and 4 pc ensuite. The second bedroom features a walk through closet to the second bathroom as well.. In suite laundry with additional storage. This unit has air conditioning and is bright and clean. The unit includes titled underground parking and the stall is oversized. Just steps away from restaurants and shopping on Edmonton trail, close to downtown and major transportation routes and the local dog park. Pets allowed with permission. This complex is very secure and has security cameras at every entrance. This is a must-see condo, make your private showing today.
$395,000
101, 611 Edmonton Trail Ne, Calgary, Alberta
Essential Information
- MLS® #A2125745
- Price$395,000
- Price per Sqft427
- Bedrooms2
- Bathrooms2.00
- Full Baths2
- Square Footage925
- Acres0.00
- Year Built2014
- TypeResidential
- Sub-TypeApartment
- StyleLow-Rise(1-4)
- StatusPending
- Days on Market11
Amenities
- AmenitiesSecured Parking, Bicycle Storage
- Parking Spaces1
- ParkingParkade, Underground
Room Dimensions
- Kitchen7`10 x 9`11
- Master Bedroom15`8 x 11`0
- Bedroom 210`7 x 10`8
Condo Information
- Fee714
- Fee IncludesCommon Area Maintenance, Heat, Insurance, Parking, Professional Management, Sewer, Water
Listing Details
- Listing OfficeRE/MAX First
Community Information
- Address101, 611 Edmonton Trail Ne
- SubdivisionCrescent Heights
- CityCalgary
- ProvinceCalgary
- Postal CodeT2E 3J3
Interior
- Interior FeaturesBreakfast Bar, Elevator, Quartz Counters
- AppliancesDishwasher, Electric Stove, Microwave Hood Fan, Refrigerator, Washer/Dryer Stacked, Window Coverings
- HeatingForced Air
- CoolingCentral Air
- # of Stories4
Exterior
- Exterior FeaturesPrivate Entrance
- ConstructionStucco, Wood Frame
- Lot Size Square Feet0.00
Additional Information
- Condo Fee$714
- Condo Fee Incl.Common Area Maintenance, Heat, Insurance, Parking, Professional Management, Sewer, Water
- ZoningM-C1









































