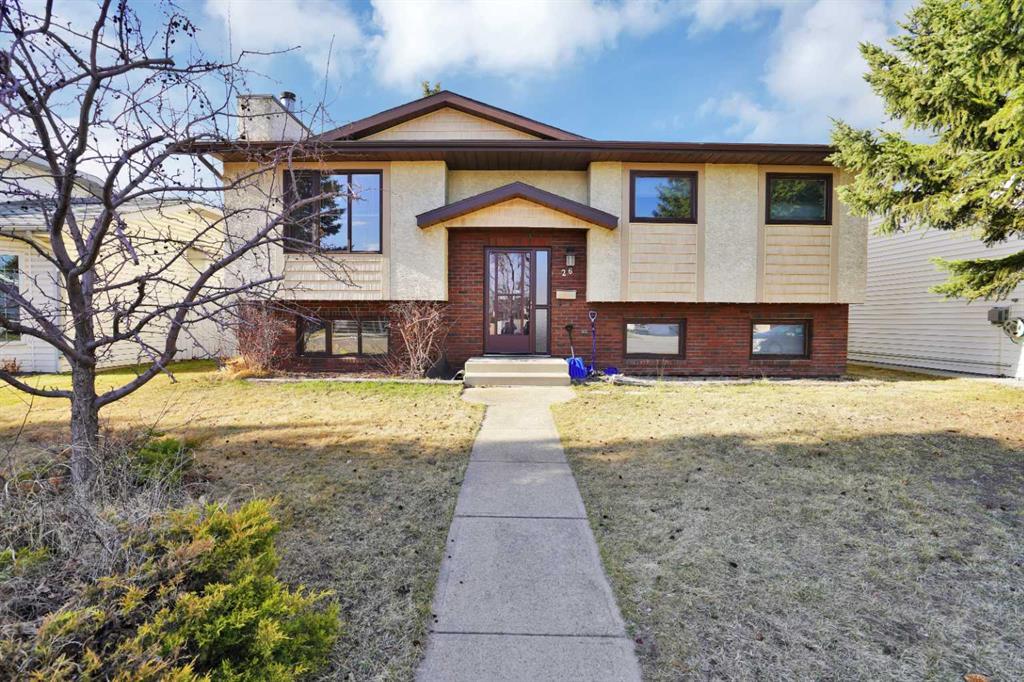26 Dunlop Street, Deer Park Estates in Red Deer, AB
This is a Residential (Bi-Level) with an Exterior Entry, Finished, Full, Walk-Up To Grade basement and Double Garage Detached parking.
26 Dunlop Street, Deer Park Estates in Red Deer
This spacious bi-level home has 5 bedrooms and 3 bathrooms total, with a separate basement entrance and a full illegal suite downstairs with a separate entry. You'll find laundry both upstairs and downstairs for flexible living situations! The property includes a large 27'9" x 25'4" garage, accommodating your vehicles and toys, with extra parking at the side of the garage as well. Situated near schools, recreational facilities, and shopping, this home's upstairs offers an open-concept kitchen with a large island and dining area leading to a newer covered deck and a spacious and fenced yard. 3 bedrooms upstairs; the primary bedroom fits a king-sized bed and includes a 2-piece ensuite where you can also do all your laundry. Downstairs has its own entry from the backyard, a kitchenette and 2 bedrooms - one of which is extra large!
$400,000
26 Dunlop Street, Red Deer, Alberta
Essential Information
- MLS® #A2125793
- Price$400,000
- Price per Sqft365
- Bedrooms5
- Bathrooms3.00
- Full Baths2
- Half Baths1
- Square Footage1,096
- Acres0.13
- Year Built1988
- TypeResidential
- Sub-TypeDetached
- StyleBi-Level
- StatusActive
- Days on Market10
Amenities
- Parking Spaces3
- ParkingDouble Garage Detached
- # of Garages2
Room Dimensions
- Dining Room12`6 x 9`6
- Kitchen12`2 x 10`6
- Living Room14`6 x 13`2
- Master Bedroom12`2 x 9`8
- Bedroom 211`1 x 8`1
- Bedroom 311`1 x 7`9
- Bedroom 410`8 x 8`6
Additional Information
- ZoningR1
Community Information
- Address26 Dunlop Street
- SubdivisionDeer Park Estates
- CityRed Deer
- ProvinceRed Deer
- Postal CodeT4R 2G6
Interior
- Interior FeaturesLaminate Counters
- AppliancesDishwasher, Electric Stove, Microwave, Refrigerator, Washer/Dryer
- HeatingForced Air
- CoolingNone
- Has BasementYes
- BasementExterior Entry, Finished, Full, Walk-Up To Grade
- FireplaceYes
- # of Fireplaces1
- FireplacesNone
Exterior
- Exterior FeaturesBalcony
- Lot DescriptionBack Lane, Back Yard, Front Yard
- RoofAsphalt Shingle
- ConstructionWood Frame
- FoundationPoured Concrete
- Lot Size Square Feet5699.00
- Listing Frontage15.20M 49`10"
Listing Details
- Listing OfficeReal Broker




































