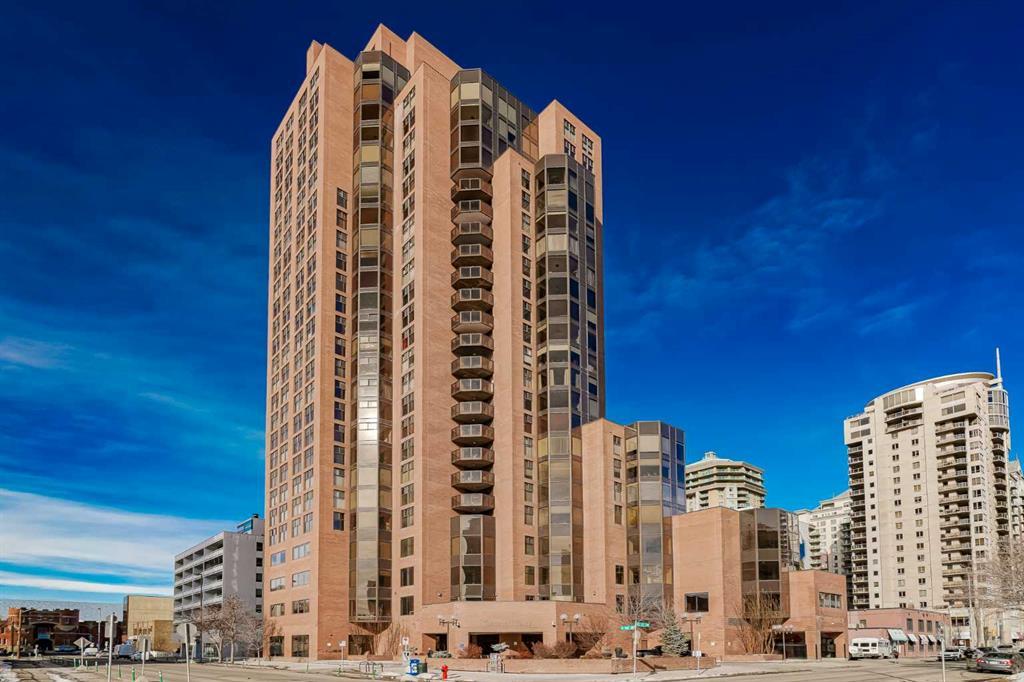1204, 1100 8 Avenue Sw, Downtown West End in Calgary, AB
This is a Residential (Apartment) with Underground parking.
1204, 1100 8 Avenue Sw, Downtown West End in Calgary
Welcome to urban living at its finest in downtown Calgary's vibrant West End! This stunning corner unit boasts breathtaking views of the majestic river and picturesque mountains, offering a truly unparalleled living experience. This 2-bedroom, 2-bathroom apartment is a masterpiece of modern design, featuring a spacious layout that seamlessly blends style and functionality. The open-concept living area is flooded with natural light, creating a warm and inviting atmosphere that is perfect for entertaining guests or simply relaxing after a long day. The kitchen has been beautifully renovated with high-end finishes and top-of-the-line appliances, making it a chef's dream. The bedrooms are generously sized, offering plenty of space for rest and relaxation, while the bathrooms have been luxuriously appointed with modern fixtures and finishes. Residents of this exquisite building enjoy access to a range of amenities, including a swimming pool and a gym, perfect for those looking to stay active and healthy. WITH UNDERGROUND PARKING. With its prime location in downtown Calgary, this property is just steps away from all the amenities you could ever need, including shops, restaurants, parks, and more. Don't miss your chance to own this incredible property in one of Calgary's most sought-after neighbourhood.
$415,000
1204, 1100 8 Avenue Sw, Calgary, Alberta
Essential Information
- MLS® #A2125795
- Price$415,000
- Price per Sqft351
- Bedrooms2
- Bathrooms2.00
- Full Baths1
- Half Baths1
- Square Footage1,184
- Acres0.00
- Year Built1979
- TypeResidential
- Sub-TypeApartment
- StyleApartment
- StatusActive
- Days on Market11
Amenities
- AmenitiesParking, Indoor Pool
- Parking Spaces1
- ParkingUnderground
- Has PoolYes
Room Dimensions
- Dining Room10`0 x 18`4
- Kitchen9`5 x 14`0
- Living Room13`10 x 16`6
- Master Bedroom10`1 x 18`5
- Bedroom 29`7 x 16`2
- Other Room 14`5 x 6`7
Condo Information
- Fee1114
- Fee IncludesAmenities of HOA/Condo, Common Area Maintenance, Heat, Maintenance Grounds, Professional Management, Reserve Fund Contributions, Security Personnel, Snow Removal, Trash, Water
Listing Details
- Listing OfficeeXp Realty
Community Information
- Address1204, 1100 8 Avenue Sw
- SubdivisionDowntown West End
- CityCalgary
- ProvinceCalgary
- Postal CodeT2P 3T9
Interior
- Interior FeaturesBreakfast Bar, Quartz Counters
- AppliancesBuilt-In Refrigerator, Dishwasher, Microwave, Range Hood, Stove(s), Washer/Dryer
- HeatingCentral
- CoolingNone
- # of Stories26
Exterior
- Exterior FeaturesBalcony, Playground
- ConstructionBrick
- Lot Size Square Feet0.00
Additional Information
- Condo Fee$1,114
- Condo Fee Incl.Amenities of HOA/Condo, Common Area Maintenance, Heat, Maintenance Grounds, Professional Management, Reserve Fund Contributions, Security Personnel, Snow Removal, Trash, Water
- ZoningDC (pre 1P2007)

































