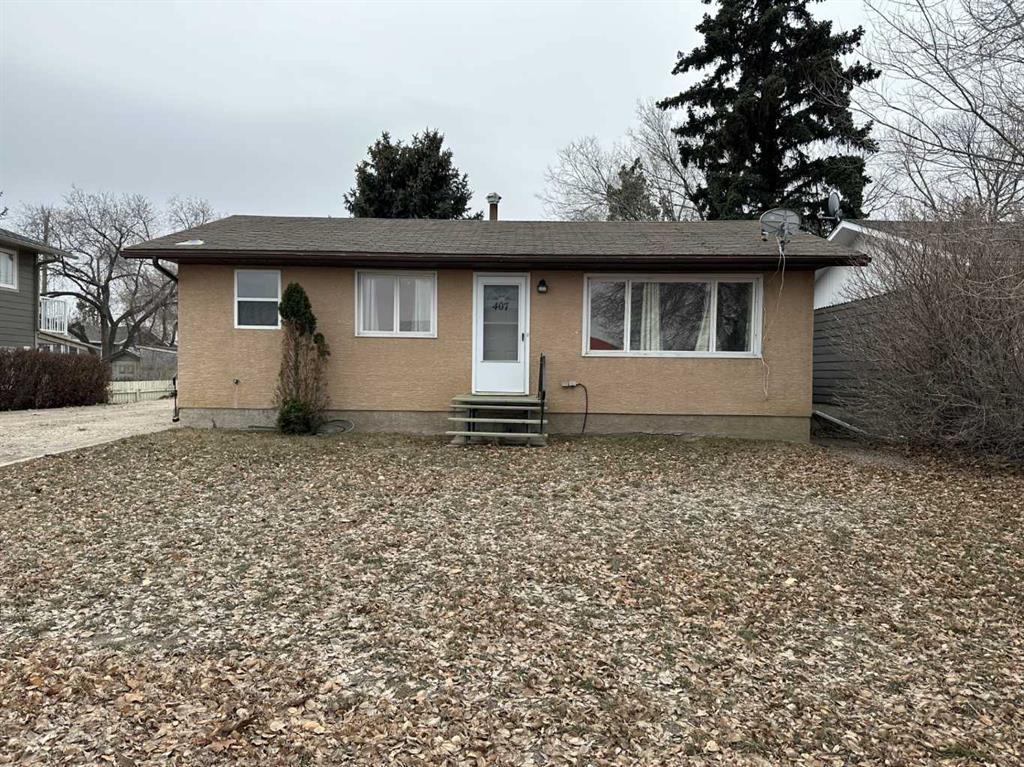407 1 Avenue E, in Oyen, AB
This is a Residential (Bungalow) with a Full, Partially Finished basement and Off Street parking.
407 1 Avenue E, in Oyen
Come take a peek at this 3+1 bedroom 2 bathroom home located in Oyen AB. The main floor bonus room would make a great boot/mud room or office or you could turn into a nursery. Recent updates include flooring, windows, stucco, shingles, fascia, exterior doors, furnace, kitchen cabinets and counter as well as AC added. This MOVE IN ready home would be a fantastic option for a family, or at this price, a revenue property!! It is clean and well taken care of! No major updates needed. There is an area at the back of the driveway that would make the perfect spot for a double car garage if you desire, but still lots of parking for your vehicles or an RV. This property has a fenced backyard (and previously had a swimming pool which has now been filled). Want to take a look?? Call your realtor today!
$189,900
407 1 Avenue E, Oyen, Alberta
Essential Information
- MLS® #A2125806
- Price$189,900
- Price per Sqft203
- Bedrooms3
- Bathrooms2.00
- Full Baths2
- Square Footage936
- Acres0.17
- Year Built1968
- TypeResidential
- Sub-TypeDetached
- StyleBungalow
- StatusActive
- Days on Market10
Amenities
- Parking Spaces4
- ParkingOff Street, Parking Pad
Room Dimensions
- Family Room12`6 x 34`6
- Living Room18`11 x 12`11
- Bedroom 27`11 x 11`11
- Bedroom 38`11 x 11`11
- Bedroom 49`1 x 10`8
Additional Information
- ZoningRes
Community Information
- Address407 1 Avenue E
- CityOyen
- ProvinceSpecial Area 3
- Postal CodeT0J 2J0
Interior
- Interior FeaturesSee Remarks
- AppliancesCentral Air Conditioner, Dishwasher, Refrigerator, Stove(s), Washer/Dryer
- HeatingForced Air
- CoolingCentral Air
- Has BasementYes
- BasementFull, Partially Finished
Exterior
- Exterior FeaturesOther
- Lot DescriptionBack Lane, Back Yard
- RoofAsphalt Shingle
- ConstructionStucco, Wood Frame
- FoundationPoured Concrete
- Lot Size Square Feet7500.00
- Listing Frontage18.29M 60`0"
Listing Details
- Listing OfficeeXp Realty (Hanna)




































