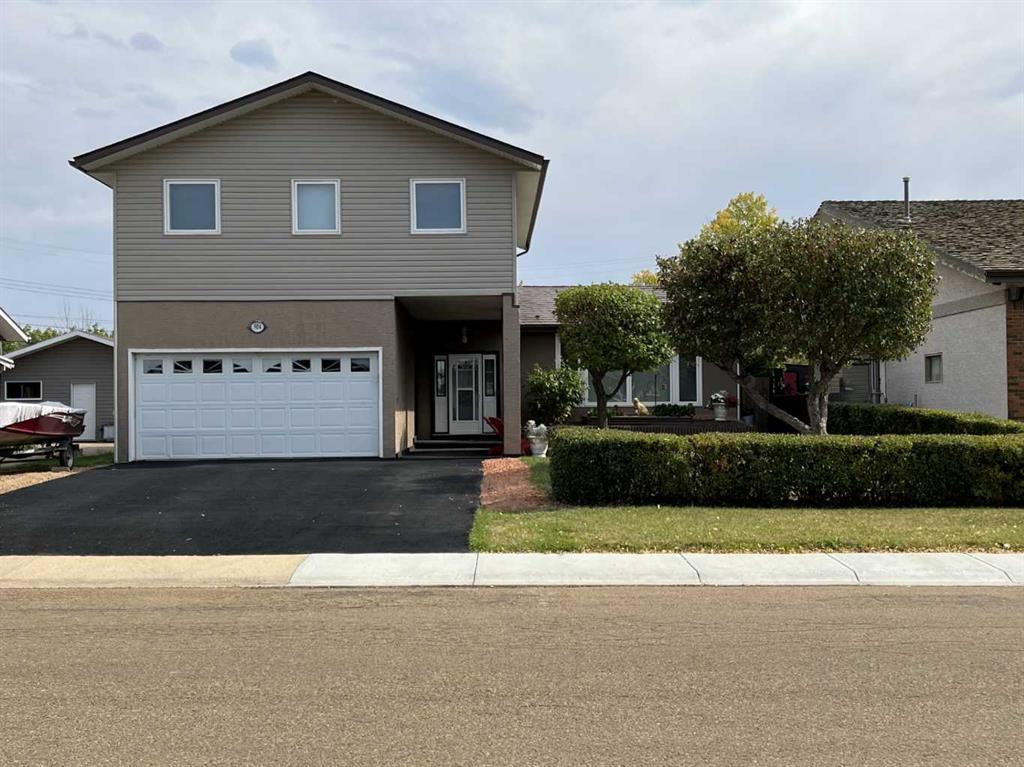904 Argue Drive, in Hanna, AB
This is a Residential (2 Storey) with a Finished, Partial basement and Double Garage Attached parking.
904 Argue Drive, in Hanna
Very well maintained owner occupied 1986 square foot 2 story home. Welcome to this beautiful 2 story nestled into a quiet & mature neighborhood. This very well cared for home has seen many updates including interlocking lifetime roof (transferrable warranty, 2011), Enviro Paving (2010), Hot Water Tank (2020), Hardwood flooring, garage heater, newer furnace, Central AC, windows and exterior doors. This family home boasts a spacious interior featuring 3 bedrooms, main floor laundry and family room in basement. You will be amazed by all the storage! Large living room which is great for gatherings and has a gas fireplace to keep you warm on those cool nights, as well as a wood burning stove on main floor if you're looking for more heat. Step outside into your fully fenced backyard oasis. Covered deck, RV parking and oversize yard. There is a 22' X 18' attached garage. Conveniently located close to hospital, medical clinic, schools and other amenities. Don't miss out on the opportunity to make this beautiful home your own. Schedule a viewing and come see what it has to offer.
$399,900
904 Argue Drive, Hanna, Alberta
Essential Information
- MLS® #A2125819
- Price$399,900
- Price per Sqft201
- Bedrooms3
- Bathrooms3.00
- Full Baths2
- Half Baths1
- Square Footage1,986
- Acres0.18
- Year Built1975
- TypeResidential
- Sub-TypeDetached
- Style2 Storey
- StatusActive
- Days on Market10
Amenities
- Parking Spaces4
- ParkingDouble Garage Attached, Parking Pad, Driveway
- # of Garages2
Room Dimensions
- Dining Room13`1 x 9`7
- Family Room23`8 x 12`6
- Kitchen11`0 x 13`0
- Living Room19`8 x 14`7
- Master Bedroom25`3 x 12`0
- Bedroom 29`6 x 13`2
- Bedroom 311`6 x 11`10
Additional Information
- ZoningR1
Community Information
- Address904 Argue Drive
- CityHanna
- ProvinceSpecial Area 2
- Postal CodeT0J 1P0
Interior
- Interior FeaturesCloset Organizers, Open Floorplan, Vinyl Windows, French Door
- AppliancesCentral Air Conditioner, Dishwasher, Garage Control(s), Microwave, Refrigerator, Stove(s), Washer/Dryer, Window Coverings
- HeatingForced Air
- CoolingCentral Air
- Has BasementYes
- BasementFinished, Partial
- FireplaceYes
- # of Fireplaces2
- FireplacesGas, Living Room, Wood Burning Stove, Other
Exterior
- Exterior FeaturesGarden, Private Yard
- Lot DescriptionBack Yard, Lawn, Landscaped, Garden, Gazebo
- RoofSee Remarks, Other
- ConstructionStucco, Vinyl Siding
- FoundationPoured Concrete
- Lot Size Square Feet7860.00
- Listing Frontage18.29M 60`0"
Listing Details
- Listing OfficeeXp Realty (Hanna)
















































