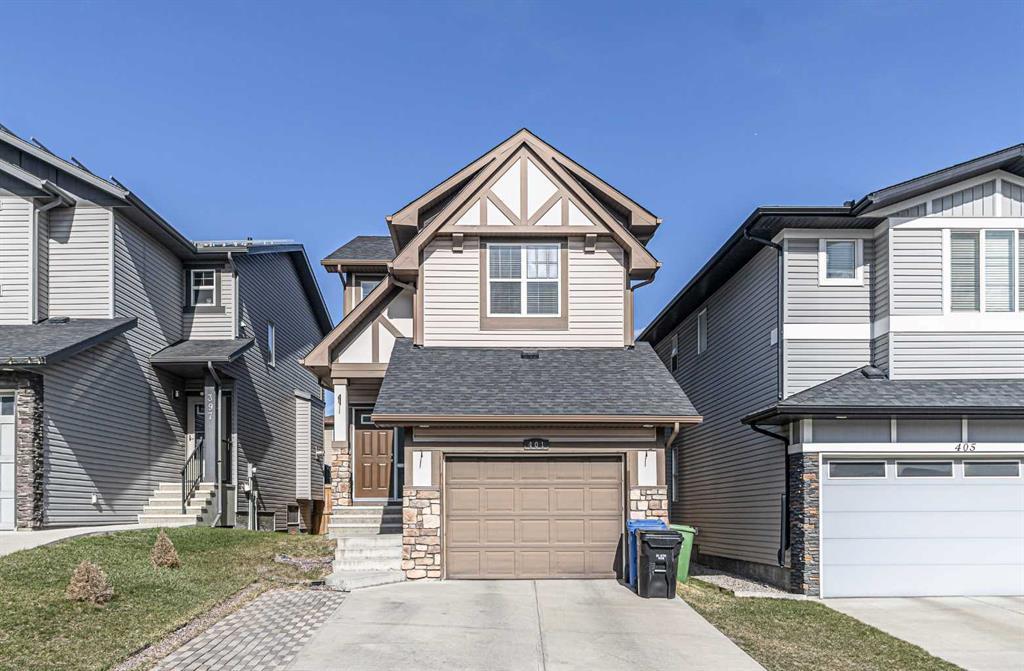401 Panton Way Nw, Panorama Hills in Calgary, AB
This is a Residential (2 Storey) with a Finished, Full basement and Single Garage Attached parking.
401 Panton Way Nw, Panorama Hills in Calgary
Looks like a brand new home. A dream home that scores 10 out of 10!!!! This nicely maintained home which has 2100 sq. ft. of developed living space, total of 3 Bedrooms and 4 bathrooms, with a large living room and a huge family room in a fully developed basement. This house also includes nice hardwood flooring all throughout the house with an excellent stainless steal stairway. Another plus is the well sized living room with a fire place and a kitchen with granite counter topes and stainless steal appliances. Upstairs you will find a Master-bedroom with an En-Suite bath and walking closet. With this is also an upstairs laundry room with two good sized bedrooms and another 4pc bathroom with nice tiles in all the washrooms. Adding on, in the basement you will find a huge family room and another good size bathroom, with plus extra space for storage. Lastly, this home has an oversized single attached garage and hast enough room at the back yard to give you the opportunity to add a second garage. All these traits of this beautiful home is what makes this property a special house for you. so done wait any longer and call to make your private viewing.
$729,000
401 Panton Way Nw, Calgary, Alberta
Essential Information
- MLS® #A2125877
- Price$729,000
- Price per Sqft458
- Bedrooms3
- Bathrooms4.00
- Full Baths3
- Half Baths1
- Square Footage1,591
- Acres0.07
- Year Built2013
- TypeResidential
- Sub-TypeDetached
- Style2 Storey
- StatusActive
- Days on Market11
Amenities
- AmenitiesRecreation Facilities
- Parking Spaces3
- ParkingSingle Garage Attached
- # of Garages1
Room Dimensions
- Dining Room11`5 x 6`6
- Family Room28`8 x 11`11
- Kitchen12`6 x 8`8
- Living Room13`5 x 12`11
- Master Bedroom13`5 x 12`11
- Bedroom 210`7 x 8`11
- Bedroom 310`5 x 8`11
Additional Information
- ZoningR-1N
- HOA Fees262
- HOA Fees Freq.ANN
Community Information
- Address401 Panton Way Nw
- SubdivisionPanorama Hills
- CityCalgary
- ProvinceCalgary
- Postal CodeT3K 0B6
Interior
- Interior FeaturesNo Animal Home, No Smoking Home
- AppliancesDishwasher, Electric Stove, Garage Control(s), Refrigerator, Washer/Dryer, Window Coverings
- HeatingForced Air, Natural Gas
- CoolingNone
- Has BasementYes
- BasementFinished, Full
- FireplaceYes
- # of Fireplaces1
- FireplacesGas
Exterior
- Exterior FeaturesPrivate Yard
- Lot DescriptionBack Lane, Back Yard
- RoofAsphalt Shingle
- ConstructionConcrete, Vinyl Siding, Wood Frame
- FoundationPoured Concrete
- Lot Dimensions33.50x9.11
- Lot Size Square Feet3132.00
- Listing Frontage9.11M 29`11"
Listing Details
- Listing OfficeURBAN-REALTY.ca






























