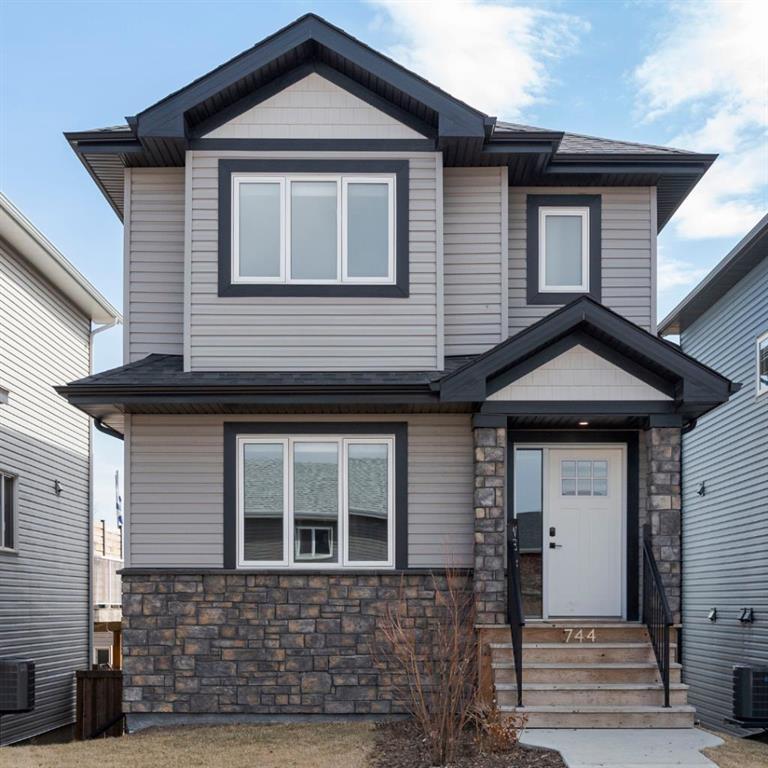744 Athabasca Avenue, Abasand in Fort McMurray, AB
This is a Residential (2 Storey) with an Exterior Entry, Finished, Full basement and Double Garage Detached parking.
744 Athabasca Avenue, Abasand in Fort McMurray
Discover the epitome of modern luxury and outdoor adventure in this exceptional 2019 build by Rosecroft Custom Homes, nestled in a coveted GREENBELT LOCATION. Embrace the essence of outdoor living, never missing a sunrise as you savor your morning coffee or host summer BBQs on the balcony, overlooking scenic trails and the charming downtown of Fort McMurray. With a double car detached garage, unleash your inner outdoor enthusiast and embark on thrilling adventures right from your doorstep, whether it's on a side-by-side, dirt bike, or mountain bike. Step inside to a main level designed for seamless entertaining, featuring an open concept layout with a front living room, separate dining area, and a breathtaking kitchen adorned with luxurious QUARTZ Countertops and stylish two-tone cabinets. Cozy up by the linear gas fireplace in the living room, adding warmth and ambiance to your gatherings. Retreat upstairs to discover a large primary bedroom with ensuite, walk-in closet and 2 additions bedrooms, another full bath, and convenient laundry room with tons of storage and luxury quartz. The fully developed WALK OUT basement offers additional living space, including a spacious bedroom with a full bath. This home is thoughtfully upgraded with custom blinds and A/C, ensuring comfort and convenience year-round. Meticulously cared for and free from pets and smoke, this home also comes with a comprehensive 10-year home warranty package. Don't miss out on this rare opportunity to own a home that perfectly blends modern luxury with outdoor adventure—the best of both worlds! Close to all amenities, schools, daycares, parks, trails, hospital and downtown! schedule your viewing today!!
$510,000
744 Athabasca Avenue, Fort McMurray, Alberta
Essential Information
- MLS® #A2125903
- Price$510,000
- Price per Sqft336
- Bedrooms4
- Bathrooms4.00
- Full Baths3
- Half Baths1
- Square Footage1,517
- Acres0.07
- Year Built2019
- TypeResidential
- Sub-TypeDetached
- Style2 Storey
- StatusActive
- Days on Market9
Amenities
- Parking Spaces3
- ParkingDouble Garage Detached, Off Street, Parking Pad
- # of Garages2
Room Dimensions
- Dining Room11`1 x 11`0
- Kitchen12`4 x 9`3
- Living Room18`10 x 15`5
- Master Bedroom12`10 x 15`6
- Bedroom 29`4 x 12`11
- Bedroom 39`3 x 12`11
- Bedroom 411`7 x 14`8
Additional Information
- ZoningR1P
Community Information
- Address744 Athabasca Avenue
- SubdivisionAbasand
- CityFort McMurray
- ProvinceWood Buffalo
- Postal CodeT9J 1H7
Interior
- Interior FeaturesBreakfast Bar, Kitchen Island, No Animal Home, No Smoking Home, Open Floorplan, Quartz Counters, See Remarks, Walk-In Closet(s)
- AppliancesCentral Air Conditioner, Dishwasher, Microwave, Refrigerator, See Remarks, Stove(s), Washer/Dryer, Window Coverings
- HeatingForced Air
- CoolingCentral Air
- Has BasementYes
- BasementExterior Entry, Finished, Full
- FireplaceYes
- # of Fireplaces1
- FireplacesGas
Exterior
- Exterior FeaturesBalcony
- Lot DescriptionBack Lane
- RoofAsphalt Shingle
- ConstructionMixed
- FoundationPoured Concrete
- Lot Size Square Feet2997.00
- Listing Frontage2.74M 9`0"
Listing Details
- Listing OfficeCOLDWELL BANKER UNITED










































