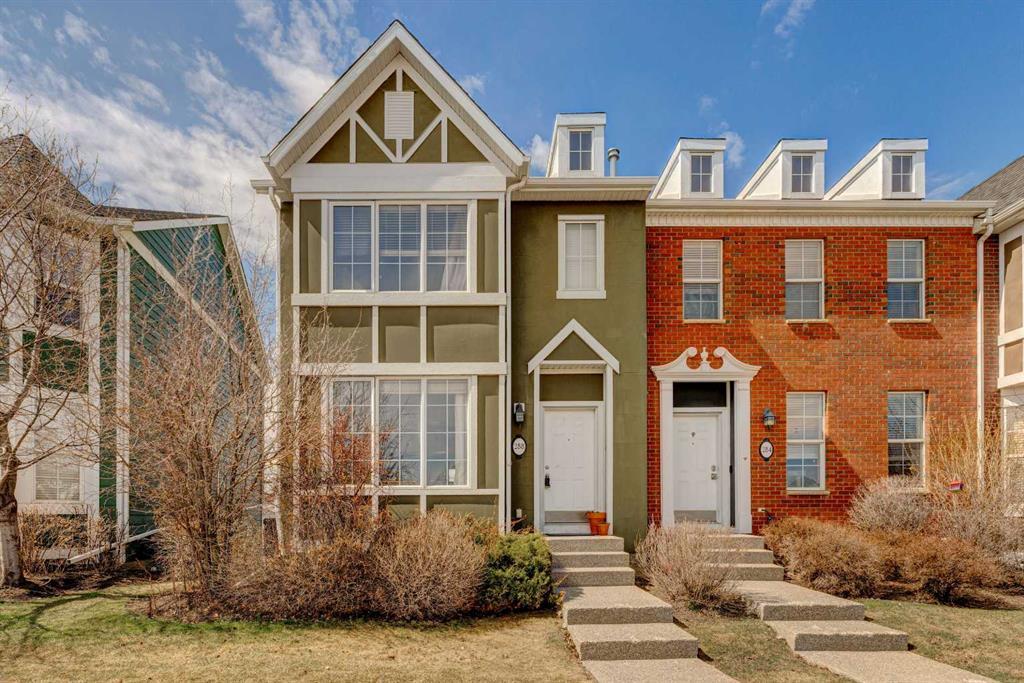288 Rainbow Falls Drive, Rainbow Falls in Chestermere, AB
This is a Residential (2 Storey) with an Exterior Entry, Finished, Full, Suite, Walk-Out basement and Double Garage Detached parking.
288 Rainbow Falls Drive, Rainbow Falls in Chestermere
The Brownstones of Chestermere. This CORNER unit townhome offers an unparalleled combination of style, functionality, and comfort with over 2060SQFT OF LIVING SPACE! . With its DOUBLE MASTER bedrooms, BACHELOR SUITE (illegal) in the basement, DOUBLE DETACHED garage, a range of premium features, this home is a rare find in the heart of Chestermere. Key Features: Double Master Bedrooms: Enjoy the convenience and privacy of two spacious master suites, each complete with its own ensuite bathroom and ample closet space. Bachelor Suite(illegal) in the Basement: Perfect for guests, in-laws, or as a rental opportunity, the fully equipped bachelor suite(illegal) in the basement provides additional living space and flexibility. Double Detached Garage: Park with ease and have plenty of room for storage in the double detached garage, offering both convenience and security. Air Conditioning: Stay cool and comfortable year-round with central air conditioning, ensuring a refreshing indoor environment no matter the season. Corner Unit: Benefit from additional natural light and enhanced privacy with this desirable corner unit location. Faces Greenspace: Enjoy peaceful views and a sense of tranquility as this home faces a lush greenspace, providing a serene backdrop to everyday living. Open Concept: Entertain with ease in the spacious and inviting open concept living area, featuring a modern kitchen, dining space, and living room ideal for gatherings and relaxation.
$500,000
288 Rainbow Falls Drive, Chestermere, Alberta
Essential Information
- MLS® #A2125928
- Price$500,000
- Price per Sqft357
- Bedrooms2
- Bathrooms4.00
- Full Baths3
- Half Baths1
- Square Footage1,401
- Acres0.00
- Year Built2006
- TypeResidential
- Sub-TypeRow/Townhouse
- Style2 Storey
- StatusActive
- Days on Market9
Amenities
- AmenitiesNone
- Parking Spaces2
- ParkingDouble Garage Detached
- # of Garages2
Room Dimensions
- Kitchen15`10 x 13`6
- Living Room19`4 x 13`4
- Master Bedroom14`6 x 13`10
- Bedroom 212`0 x 11`4
Condo Information
- Fee380
- Fee IncludesMaintenance Grounds, Professional Management, Reserve Fund Contributions, Snow Removal
Listing Details
- Listing OfficeThe Real Estate District
Community Information
- Address288 Rainbow Falls Drive
- SubdivisionRainbow Falls
- CityChestermere
- ProvinceChestermere
- Postal CodeT1X 0E4
Interior
- Interior FeaturesGranite Counters, Kitchen Island, No Smoking Home, Open Floorplan, Separate Entrance
- AppliancesCentral Air Conditioner, Dishwasher, Garage Control(s), Refrigerator, Stove(s), Washer/Dryer, Window Coverings
- HeatingForced Air
- CoolingCentral Air
- Has BasementYes
- BasementExterior Entry, Finished, Full, Suite, Walk-Out
- FireplaceYes
- # of Fireplaces1
- FireplacesGas
Exterior
- Exterior FeaturesBalcony
- Lot DescriptionBack Lane
- RoofAsphalt Shingle
- ConstructionWood Frame
- FoundationPoured Concrete
- Lot Size Square Feet0.00
Additional Information
- Condo Fee$380
- Condo Fee Incl.Maintenance Grounds, Professional Management, Reserve Fund Contributions, Snow Removal
- ZoningR-3














































