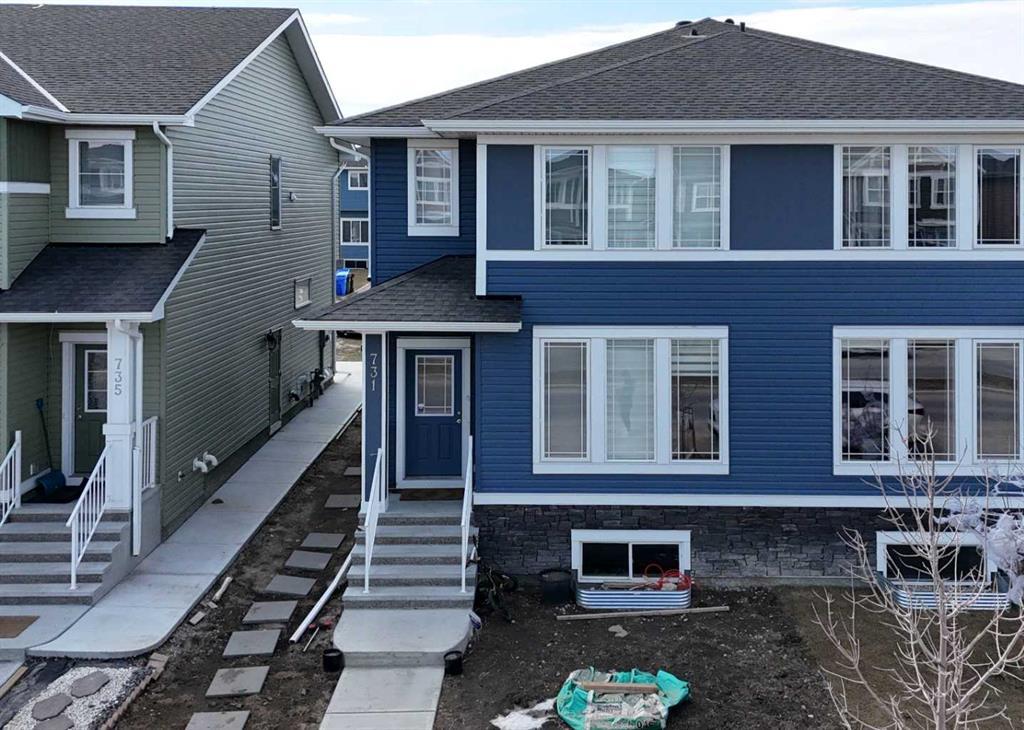BE THE FIRST TO KNOW! Receive alerts of new property listings by email / Save as a favourite listing. >>> Register
731 Redstone Drive, Redstone in Calgary, AB
This is a Residential (2 Storey, Side by Side) with an Exterior Entry, Full, Unfinished basement and Parking Pad parking.
731 Redstone Drive, Redstone in Calgary
WELCOME TO BEAUTIFUL COMMUNITY OF REDSTONE, DUPLEX FEATURING OPEN CONCEPT, MODERN KITCHEN, 3 BIG SIZE ROOMS, NATURAL LIGHT. CLOSE TO ALL AMENITIES, HIGHWAY ACCESS. SIDE DOOR ENTERANCE TO THE BASEMENT. BACK ALLEY WITH ENOUGH PARKING SPACE. MUST SEE!!
$610,000
731 Redstone Drive, Calgary, Alberta
Essential Information
- MLS® #A2125934
- Price$610,000
- Price per Sqft355
- Bedrooms3
- Bathrooms3.00
- Full Baths2
- Half Baths1
- Square Footage1,716
- Acres0.07
- Year Built2021
- TypeResidential
- Sub-TypeSemi Detached
- Style2 Storey, Side by Side
- StatusActive
- Days on Market10
Amenities
- AmenitiesOther
- Parking Spaces2
- ParkingParking Pad
Room Dimensions
- Dining Room6`0 x 10`9
- Family Room12`6 x 12`2
- Kitchen12`8 x 11`9
- Living Room13`1 x 11`8
- Master Bedroom13`2 x 15`0
- Bedroom 29`4 x 14`6
- Bedroom 39`3 x 14`6
Additional Information
- ZoningR-2
- HOA Fees126
- HOA Fees Freq.ANN
Community Information
Interior
- Interior FeaturesNo Animal Home, No Smoking Home, Open Floorplan
- AppliancesDishwasher, Gas Stove, Microwave Hood Fan, Refrigerator, Washer/Dryer
- HeatingCentral
- CoolingNone
- Has BasementYes
- BasementExterior Entry, Full, Unfinished
Exterior
- Exterior FeaturesOther
- Lot DescriptionOther
- RoofAsphalt
- ConstructionOther
- FoundationPoured Concrete
- Lot Size Square Feet2960.00
- Listing Frontage7.98M 26`2"
Listing Details
- Listing OfficeMaxWell Central
Data is supplied by Pillar 9™ MLS® System. Pillar 9™ is the owner of the copyright in its MLS® System. Data is deemed reliable but is not guaranteed accurate by Pillar 9™. The trademarks MLS®, Multiple Listing Service® and the associated logos are owned by The Canadian Real Estate Association (CREA) and identify the quality of services provided by real estate professionals who are members of CREA. Used under license.


















