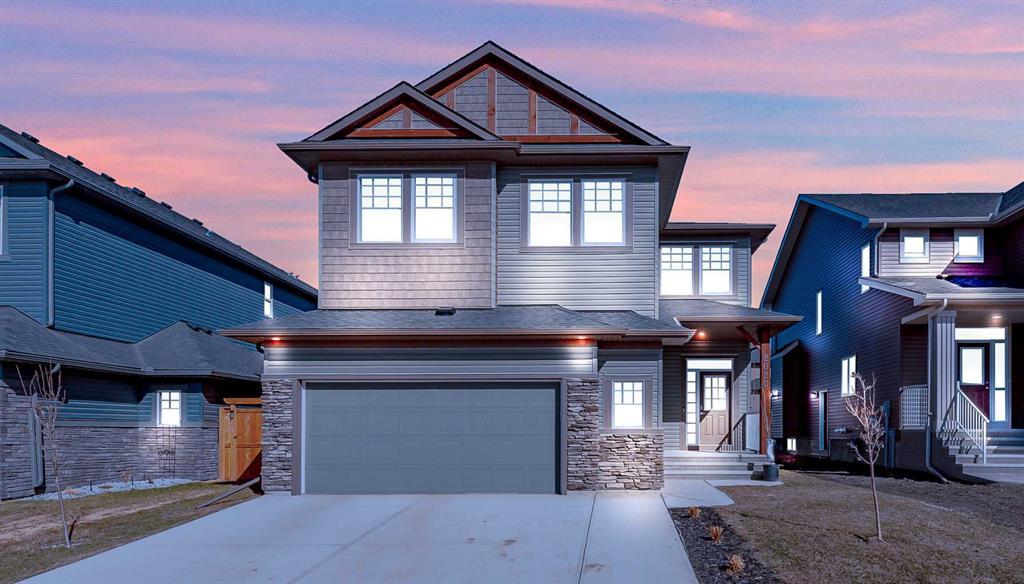2020 Ravensdun Crescent Se, Ravenswood in Airdrie, AB
This is a Residential (2 Storey) with a Full, Unfinished basement and Additional Parking parking.
2020 Ravensdun Crescent Se, Ravenswood in Airdrie
This hidden gem features 4 WELL-SIZED BEDROOMS and a BRIGHT BONUS ROOM, making it one of the community's LARGEST and MOST EXPANSIVE HOMES! Additionally, it boasts an OVERSIZED LOT AND A HUGE GARAGE, adding to its allure and functionality. Situated in the desirable community of Ravenswood in Airdrie, this exceptional home has been designed with elegance, comfort, and style in mind. Distinctive features include an OPEN FLOOR PLAN, HIGH CEILINGS, luxury vinyl plank & ceramic tile flooring, a gorgeous kitchen, QUARTZ COUNTERS, and a walk-through pantry. The living room offers a cozy retreat, complete with an ELECTRIC FIREPLACE, perfect for entertaining or relaxing with loved ones. Upstairs, there are four great-sized bedrooms, a laundry room, main bathroom, and a bonus room. EXTRA-LARGE PRIMARY SUITE with an impressive ensuite featuring a relaxing soaker tub, separate shower, and double vanity. Outside, the backyard boasts a large DECK. The property also includes a back alley, offering the possibility of RV PARKING or ADDITIONAL PARKING as needed. Situated within WALKING DISTANCE to the local K-8 elementary school and the K-12 Francophone school, this home is perfect for families. Additionally, it is conveniently located across the street from a park with a hill for sledding and provides easy access to pathways leading to other PARKS AND PLAYGROUNDS. This stunning residence offers a perfect blend of modern features and comfortable living spaces. Don't miss out on the opportunity to make this your new home. Contact your Realtor today to arrange a viewing!
$779,900
2020 Ravensdun Crescent Se, Airdrie, Alberta
Essential Information
- MLS® #A2125942
- Price$779,900
- Price per Sqft306
- Bedrooms4
- Bathrooms3.00
- Full Baths2
- Half Baths1
- Square Footage2,545
- Acres0.12
- Year Built2021
- TypeResidential
- Sub-TypeDetached
- Style2 Storey
- StatusActive
- Days on Market10
Amenities
- Parking Spaces5
- ParkingAdditional Parking, Alley Access, Double Garage Attached, Front Drive
- # of Garages2
Room Dimensions
- Dining Room9`8 x 13`5
- Kitchen13`9 x 12`8
- Living Room12`11 x 14`6
- Bedroom 213`10 x 14`10
- Bedroom 311`6 x 11`5
- Bedroom 410`3 x 10`11
Additional Information
- ZoningR1
Community Information
- Address2020 Ravensdun Crescent Se
- SubdivisionRavenswood
- CityAirdrie
- ProvinceAirdrie
- Postal CodeT4A3K2
Interior
- Interior FeaturesBar, Bathroom Rough-in, Breakfast Bar, Built-in Features, Closet Organizers, Double Vanity, High Ceilings, Kitchen Island, Natural Woodwork, No Smoking Home, Open Floorplan, Pantry, Quartz Counters, Recessed Lighting, Soaking Tub, Storage, Vinyl Windows, Walk-In Closet(s)
- AppliancesDishwasher, Dryer, Electric Range, Microwave Hood Fan, Refrigerator, Washer
- HeatingForced Air, Natural Gas
- CoolingNone
- Has BasementYes
- BasementFull, Unfinished
- FireplaceYes
- # of Fireplaces1
- FireplacesElectric
Exterior
- Exterior FeaturesBarbecue, Lighting, Private Entrance, Private Yard, Rain Gutters, Storage
- Lot DescriptionBack Lane, Back Yard, Few Trees, Gazebo, Low Maintenance Landscape, No Neighbours Behind, Landscaped, Level, Street Lighting, Private
- RoofAsphalt Shingle
- ConstructionStone, Vinyl Siding
- FoundationPoured Concrete
- Lot Size Square Feet5134.00
- Listing Frontage14.05M 46`1"
Listing Details
- Listing OfficeTown Residential













































