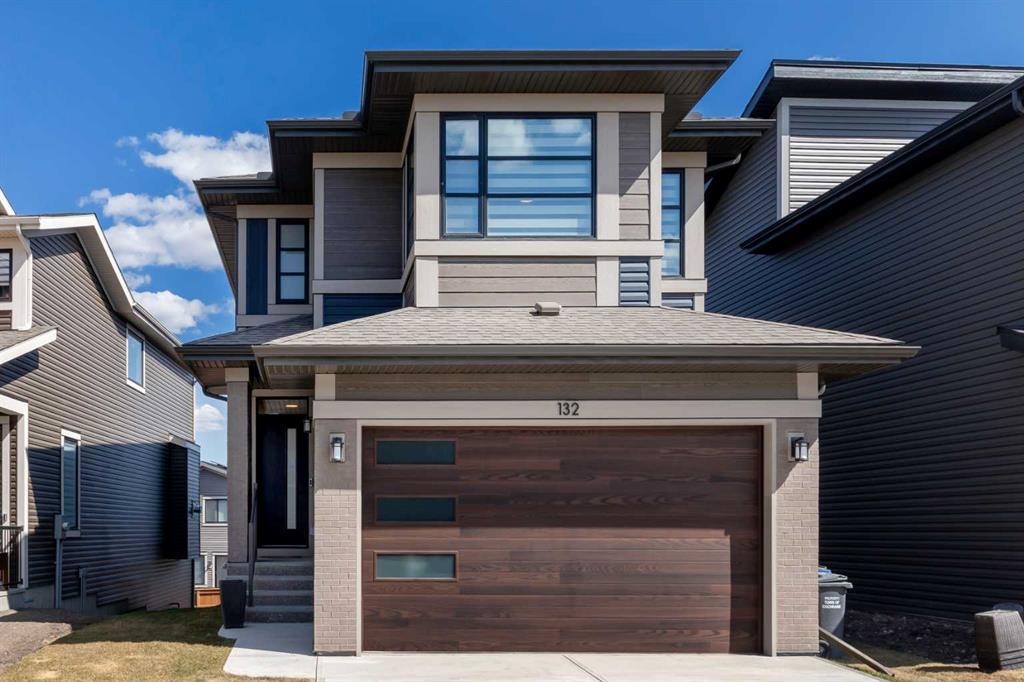132 Precedence Hill, in Cochrane, AB
This is a Residential (2 Storey) with a Full, Unfinished, Walk-Out basement and Double Garage Attached parking.
132 Precedence Hill, in Cochrane
Nestled in the heart of Precedence, this stunning 3 bedroom home seamlessly combines natural beauty with contemporary living. Offering luxury living a short drive from the majestic Rocky Mountains, and surrounded by sprawling parks and scenic pathways, it embodies the essence of idyllic suburban living. This home invites you to experience a lifestyle of comfort and sophistication. Step inside to discover a thoughtfully crafted floor plan that effortlessly flows from one space to the next, highlighted by an abundance of natural light and premium finishes throughout. Crafted by Jayman Homes, renowned for their quality craftsmanship, This home is sure to impress with its attention to detail and modern amenities. The inviting kitchen, adorned with sleek quartz countertops and high-end stainless steel appliances, sets the stage for culinary adventures and memorable gatherings. The spacious great room, boasting soaring ceilings and beautiful backyard views, offers a welcoming retreat for relaxation and entertainment. Upstairs, the luxurious primary suite beckons with its en suite spa-like bathroom and expansive walk-in wardrobe. Two additional bedrooms, a large bonus room, and a convenient laundry room complete the upper level, ensuring optimal comfort and convenience for the entire family. Downstairs, the unfinished walk-out basement presents endless possibilities for customization and personalization, promising to fulfill your unique vision for the perfect home. Additional features such as a generous deck with a BBQ gas line, and smart home technology solutions elevate the living experience, enhancing comfort, efficiency, and peace of mind. With Jayman's commitment to sustainability and energy efficiency, including solar panels and triple-pane windows, this home not only offers luxury living but also reflects a dedication to environmental stewardship. Embrace the lifestyle of your dreams in this extraordinary residence, where every detail is designed to enhance your daily life and create lasting memories with loved ones.
$849,000
132 Precedence Hill, Cochrane, Alberta
Essential Information
- MLS® #A2125985
- Price$849,000
- Price per Sqft372
- Bedrooms3
- Bathrooms3.00
- Full Baths2
- Half Baths1
- Square Footage2,282
- Acres0.09
- Year Built2023
- TypeResidential
- Sub-TypeDetached
- Style2 Storey
- StatusActive
- Days on Market15
Amenities
- Parking Spaces4
- ParkingDouble Garage Attached
- # of Garages2
Room Dimensions
- Dining Room17`4 x 8`9
- Family Room13`2 x 12`2
- Kitchen17`4 x 11`10
- Living Room22`10 x 13`10
- Master Bedroom14`0 x 19`7
- Bedroom 29`4 x 13`4
- Bedroom 39`3 x 13`4
Additional Information
- ZoningR-MX
Community Information
- Address132 Precedence Hill
- CityCochrane
- ProvinceRocky View County
- Postal CodeT4C 2T6
Interior
- Interior FeaturesDouble Vanity, High Ceilings, Open Floorplan, Quartz Counters, Separate Entrance, Pantry
- AppliancesDishwasher, Microwave, Microwave Hood Fan, Refrigerator, Washer/Dryer, Window Coverings, Electric Cooktop, Electric Oven, Electric Water Heater
- HeatingForced Air, ENERGY STAR Qualified Equipment
- CoolingNone
- Has BasementYes
- BasementFull, Unfinished, Walk-Out
Exterior
- Exterior FeaturesBalcony, Private Yard, Private Entrance
- Lot DescriptionBack Yard, Lawn, Cleared, Sloped Down
- RoofAsphalt Shingle
- ConstructionVinyl Siding, Wood Frame
- FoundationPoured Concrete
- Lot Size Square Feet4101.00
- Listing Frontage12.00M 39`4"
Listing Details
- Listing OfficeROYAL LEPAGE SOLUTIONS













































