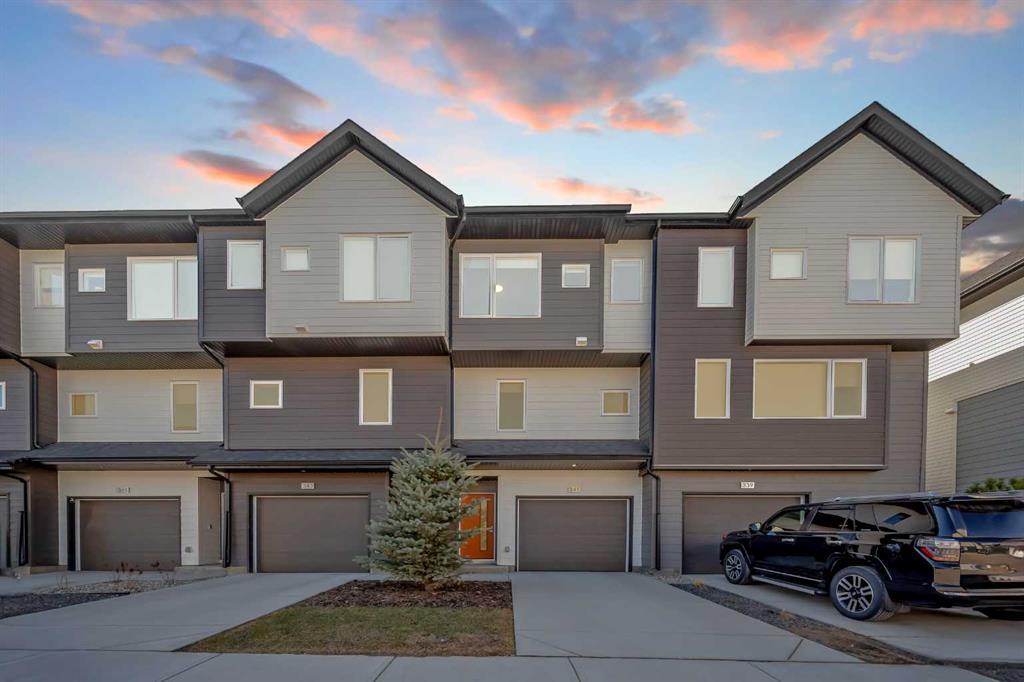341 Skyview Ranch Circle Ne, Skyview Ranch in Calgary, AB
This is a Residential (3 Storey) with a None basement and Double Garage Attached parking.
341 Skyview Ranch Circle Ne, Skyview Ranch in Calgary
**STUNNING TOWNHOME | 3-Bed | 2.5 Bath | LOADED WITH UPGRADES | BACKING ONTO POND | ALMOST BRAND NEW** Location, location, location, welcome to this amazingly designed FRONT ATTACHED GARAGE townhome by Partners Group. The spacious entry way leading up to the main level, heigh ceilings and the open layout welcomes you to spacious living room & dinning area with access to PRIVATE BALCONY for unobstructed views of the POND & ROCKY MOUNTAINS. WITH SOUTH FACING BACKYARD, BIG PATIO door that invites natural light into the space throughout the day. The functional kitchen boasts a generous size, cabinets to ceiling, quartz countertops, stainless steel appliances, and designer features. This level also has a 2PC bathroom. The upper level has a roomy master bedroom with 4PC En-suite. Two additional spacious bedrooms, a practical laundry room, and a well-appointed main bath, ensuring comfort and convenience. This unit comes with extended TANDEM GARAGE including storage and full length driveway to accommodate large vehicle. Townhome complex is well managed with low condo fees and lots of visitor parking. Close to all amenities, schools, shopping, transit friendly, easy access to Stoney Trail, Deerfoot Trail & Airport. Don’t let this slip away, call your favorite realtor to book a showing.
$479,000
341 Skyview Ranch Circle Ne, Calgary, Alberta
Essential Information
- MLS® #A2125993
- Price$479,000
- Price per Sqft389
- Bedrooms3
- Bathrooms3.00
- Full Baths2
- Half Baths1
- Square Footage1,230
- Acres0.00
- Year Built2023
- TypeResidential
- Sub-TypeRow/Townhouse
- Style3 Storey
- StatusPending
- Days on Market9
Amenities
- AmenitiesPark, Parking, Playground, Visitor Parking
- Parking Spaces3
- ParkingDouble Garage Attached, Front Drive, Insulated, Tandem
- # of Garages2
Room Dimensions
- Dining Room11`3 x 6`6
- Kitchen11`9 x 9`6
- Living Room15`1 x 11`4
- Master Bedroom12`6 x 10`3
- Bedroom 27`5 x 12`1
- Bedroom 37`5 x 12`2
Condo Information
- Fee241
- Fee IncludesCommon Area Maintenance, Insurance, Maintenance Grounds, Professional Management, Reserve Fund Contributions, Snow Removal, Trash
Listing Details
- Listing OfficeeXp Realty
Community Information
- Address341 Skyview Ranch Circle Ne
- SubdivisionSkyview Ranch
- CityCalgary
- ProvinceCalgary
- Postal CodeT3N1Y8
Interior
- Interior FeaturesOpen Floorplan, Quartz Counters
- AppliancesDishwasher, Electric Stove, Refrigerator, Washer/Dryer, Window Coverings
- HeatingForced Air
- CoolingNone
- BasementNone
Exterior
- Exterior FeaturesBalcony, BBQ gas line
- Lot DescriptionBacks on to Park/Green Space, Landscaped
- RoofAsphalt Shingle
- ConstructionOther
- FoundationPoured Concrete
- Lot Size Square Feet0.00
Additional Information
- Condo Fee$241
- Condo Fee Incl.Common Area Maintenance, Insurance, Maintenance Grounds, Professional Management, Reserve Fund Contributions, Snow Removal, Trash
- ZoningM-1
- HOA Fees79
- HOA Fees Freq.ANN
















































